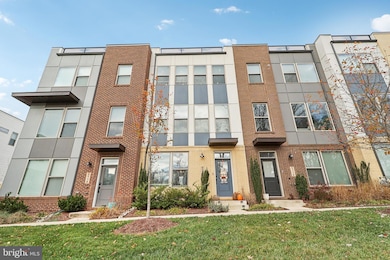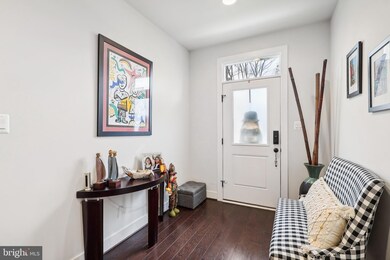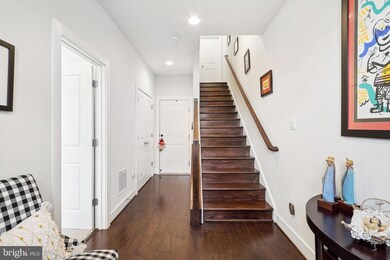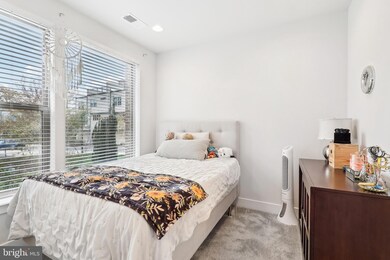
5112 Oakmoore Dr North Bethesda, MD 20852
Highlights
- Gourmet Kitchen
- Open Floorplan
- Contemporary Architecture
- Wheaton High School Rated A
- Deck
- Main Floor Bedroom
About This Home
As of February 2025COMING SOON!
Discover contemporary living at its finest at 5112 Oakmoore Dr in North Bethesda. This rare and spacious model offers 4 bedrooms, including a convenient bedroom with a walk-in closet and full bath on the entrance level—a unique feature in this community.
Set apart from other units, this home faces a serene park and lush trees, offering tranquil views and privacy. Inside, enjoy modern upgrades like smart switches for lights and garage access via phone, and the sellers have thoughtfully installed an electric vehicle charger for added convenience. The home also features an expanded deck, perfect for relaxing or entertaining.
One of the neighborhood's larger units, this property combines style, space, and smart living, all in an unbeatable location. A short rent-back may be needed. Don't miss this extraordinary opportunity!
Last Agent to Sell the Property
Berkshire Hathaway HomeServices PenFed Realty License #575539

Townhouse Details
Home Type
- Townhome
Est. Annual Taxes
- $8,098
Year Built
- Built in 2020
HOA Fees
- $100 Monthly HOA Fees
Parking
- 2 Car Direct Access Garage
Home Design
- Contemporary Architecture
- Brick Exterior Construction
- Slab Foundation
Interior Spaces
- 2,040 Sq Ft Home
- Property has 3 Levels
- Open Floorplan
- Ceiling height of 9 feet or more
- Ceiling Fan
- Recessed Lighting
- Electric Fireplace
- Dining Area
- Attic
Kitchen
- Gourmet Kitchen
- Breakfast Area or Nook
- Gas Oven or Range
- Built-In Microwave
- Dishwasher
- Stainless Steel Appliances
- Disposal
Bedrooms and Bathrooms
- Walk-In Closet
- Walk-in Shower
Laundry
- Dryer
- Front Loading Washer
Home Security
Outdoor Features
- Deck
Utilities
- Forced Air Heating and Cooling System
- Natural Gas Water Heater
- Public Hookup Available For Sewer
Listing and Financial Details
- Tax Lot 77
- Assessor Parcel Number 160403825065
Community Details
Overview
- Association fees include lawn maintenance, road maintenance, snow removal
- $57 Other Monthly Fees
- Randolph Farms Subdivision
Amenities
- Picnic Area
- Common Area
Recreation
- Community Playground
- Community Pool
Security
- Fire Sprinkler System
Map
Home Values in the Area
Average Home Value in this Area
Property History
| Date | Event | Price | Change | Sq Ft Price |
|---|---|---|---|---|
| 02/13/2025 02/13/25 | Sold | $770,000 | 0.0% | $377 / Sq Ft |
| 01/13/2025 01/13/25 | Pending | -- | -- | -- |
| 12/09/2024 12/09/24 | Price Changed | $770,000 | -1.9% | $377 / Sq Ft |
| 11/22/2024 11/22/24 | For Sale | $785,000 | -- | $385 / Sq Ft |
Tax History
| Year | Tax Paid | Tax Assessment Tax Assessment Total Assessment is a certain percentage of the fair market value that is determined by local assessors to be the total taxable value of land and additions on the property. | Land | Improvement |
|---|---|---|---|---|
| 2024 | $8,098 | $658,200 | $0 | $0 |
| 2023 | $8,367 | $622,800 | $341,200 | $281,600 |
| 2022 | $6,610 | $620,133 | $0 | $0 |
| 2021 | $6,482 | $617,467 | $0 | $0 |
| 2020 | $1,030 | $46,700 | $46,700 | $0 |
| 2019 | $533 | $45,900 | $0 | $0 |
Mortgage History
| Date | Status | Loan Amount | Loan Type |
|---|---|---|---|
| Open | $742,472 | VA | |
| Closed | $742,472 | VA | |
| Previous Owner | $637,183 | VA |
Deed History
| Date | Type | Sale Price | Title Company |
|---|---|---|---|
| Warranty Deed | $770,000 | Universal Title | |
| Warranty Deed | $770,000 | Universal Title | |
| Deed | $659,833 | Tri Pointe Assurance |
Similar Homes in the area
Source: Bright MLS
MLS Number: MDMC2156456
APN: 04-03825065
- 12005 Putnam Rd
- 5104 Oakglen Dr
- 11909 Parklawn Dr Unit T2
- 11901 Parklawn Dr Unit 22
- 11909 Parklawn Dr Unit 304
- 5107 Crossfield Ct Unit 12
- 5109 Crossfield Ct Unit 4
- 5105 Crossfield Ct Unit 328
- 12200 Braxfield Ct
- 12201 Academy Way Unit 172/16
- 5113 Crossfield Ct Unit 262
- 4809 Macon Rd
- 12305 Braxfield Ct
- 12311 Braxfield Ct Unit 10
- 12401 Braxfield Ct Unit 480 (12)
- 12407 Braxfield Ct Unit 14
- 11800 Old Georgetown Rd Unit 1204
- 11800 Old Georgetown Rd Unit 1332
- 11800 Old Georgetown Rd Unit 1525
- 11800 Old Georgetown Rd Unit 1211






