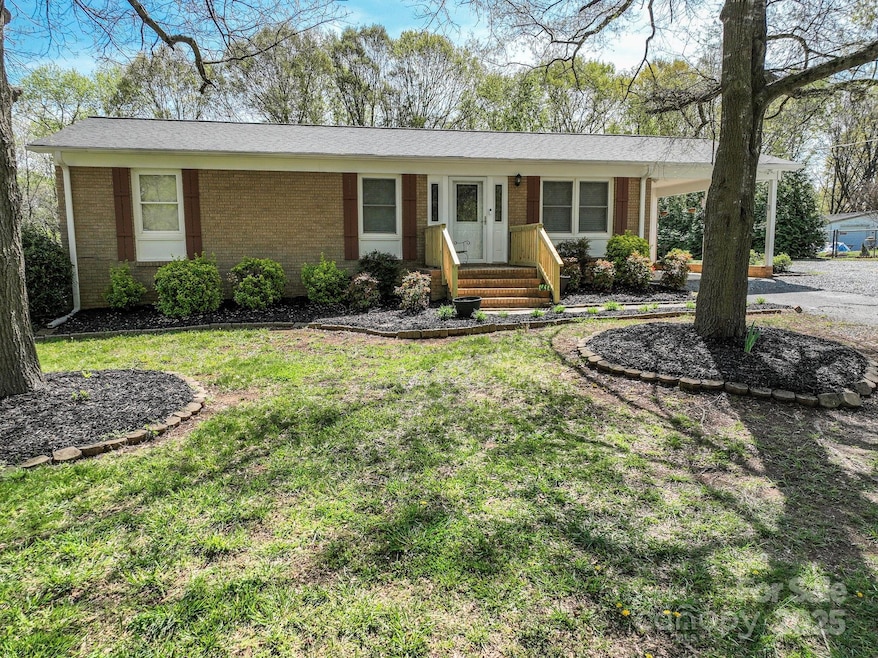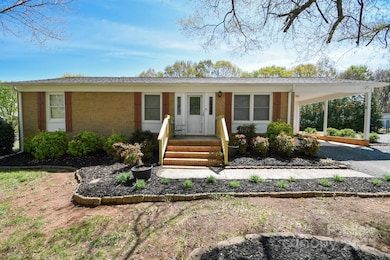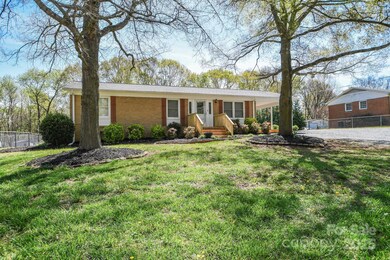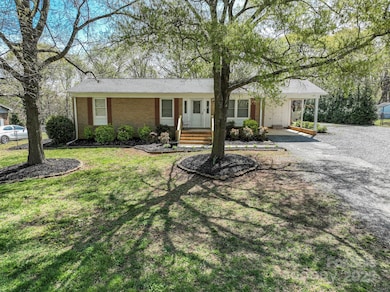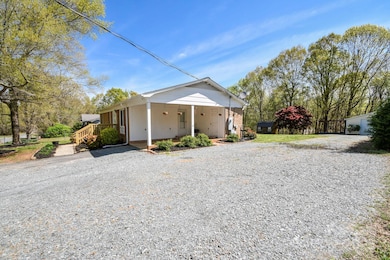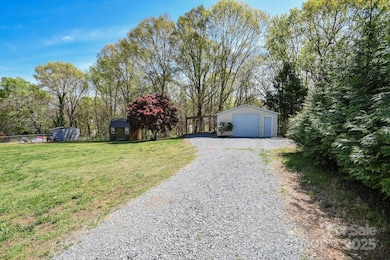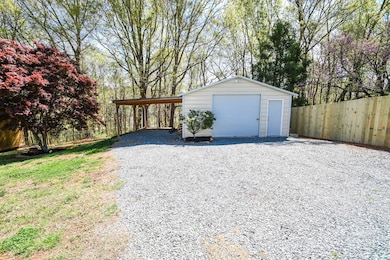
5112 Unionville Rd Monroe, NC 28110
Highlights
- Deck
- Wooded Lot
- 1 Car Detached Garage
- Unionville Elementary School Rated A-
- Wood Flooring
- Shed
About This Home
As of April 2025Charming Brick Home with Modern Updates and Ample Extras in Unionville!
Discover this fine property that is move-in-ready with 3 bedrooms and 1.5 bathrooms - This is a full brick home that combines comfort, functionality and style.
Recently updated and thoughtfully maintained, this property is perfect for families, hobbyists, or anyone seeking extra convenience.
Highlights include: The open living area flows nicely into the dining area and kitchen that has granite countertops. A fully powered garage with two bay doors and a cozy wood stove, is ideal for projects year-round. A spacious 16x12 backyard porch exists, perfect for fun and relaxation and an additional woodshed, providing ample storage options. This home is in the highly desirable Piedmont School district. The freshly landscaped 0.53 acre property has a great backyard that leaves room for fun outdoor activities and personal improvements. This home's subtle extras and practical features add exception value.
Last Agent to Sell the Property
Emerald Pointe Realty Brokerage Email: gsalek@emeraldpointerealty.com License #344505
Last Buyer's Agent
Emerald Pointe Realty Brokerage Email: gsalek@emeraldpointerealty.com License #344505
Home Details
Home Type
- Single Family
Est. Annual Taxes
- $1,235
Year Built
- Built in 1972
Lot Details
- Back Yard Fenced
- Wooded Lot
- Property is zoned AU4
Parking
- 1 Car Detached Garage
- Attached Carport
- 6 Open Parking Spaces
Home Design
- Composition Roof
- Four Sided Brick Exterior Elevation
Interior Spaces
- 1,134 Sq Ft Home
- 1-Story Property
- Crawl Space
Kitchen
- Electric Oven
- Microwave
- Dishwasher
Flooring
- Wood
- Vinyl
Bedrooms and Bathrooms
- 3 Main Level Bedrooms
Outdoor Features
- Deck
- Shed
Schools
- Unionville Elementary School
- Piedmont Middle School
- Piedmont High School
Utilities
- Forced Air Heating and Cooling System
- Septic Tank
Community Details
- North Hills Subdivision
Listing and Financial Details
- Assessor Parcel Number 08162034
Map
Home Values in the Area
Average Home Value in this Area
Property History
| Date | Event | Price | Change | Sq Ft Price |
|---|---|---|---|---|
| 04/22/2025 04/22/25 | Sold | $330,000 | -10.0% | $291 / Sq Ft |
| 04/03/2025 04/03/25 | For Sale | $366,500 | -- | $323 / Sq Ft |
Tax History
| Year | Tax Paid | Tax Assessment Tax Assessment Total Assessment is a certain percentage of the fair market value that is determined by local assessors to be the total taxable value of land and additions on the property. | Land | Improvement |
|---|---|---|---|---|
| 2024 | $1,235 | $182,800 | $38,000 | $144,800 |
| 2023 | $1,224 | $182,800 | $38,000 | $144,800 |
| 2022 | $1,224 | $182,800 | $38,000 | $144,800 |
| 2021 | $1,224 | $182,800 | $38,000 | $144,800 |
| 2020 | $848 | $109,280 | $19,480 | $89,800 |
| 2019 | $921 | $109,280 | $19,480 | $89,800 |
| 2018 | $899 | $109,280 | $19,480 | $89,800 |
| 2017 | $954 | $109,300 | $19,500 | $89,800 |
| 2016 | $938 | $109,280 | $19,480 | $89,800 |
| 2015 | $949 | $109,280 | $19,480 | $89,800 |
| 2014 | $693 | $109,770 | $20,300 | $89,470 |
Mortgage History
| Date | Status | Loan Amount | Loan Type |
|---|---|---|---|
| Open | $37,200 | Credit Line Revolving | |
| Open | $111,224 | New Conventional | |
| Previous Owner | $97,947 | FHA | |
| Previous Owner | $90,000 | Unknown | |
| Previous Owner | $61,300 | VA | |
| Previous Owner | $50,000 | Stand Alone Second | |
| Previous Owner | $46,400 | Stand Alone Second |
Deed History
| Date | Type | Sale Price | Title Company |
|---|---|---|---|
| Warranty Deed | $109,000 | None Available |
Similar Homes in the area
Source: Canopy MLS (Canopy Realtor® Association)
MLS Number: 4239731
APN: 08-162-034
- 5604 Unionville Rd
- 0 Sikes Mill Rd Unit CAR4186382
- 1909 E Lawyers Rd
- 420 E Unionville Indian Trail Rd
- 2783 Ashton Park Ln Unit 67
- 617 Country Wood Rd
- 841 Sikes Mill Rd
- 259 Unionville Indian Trail Rd W
- 220 Lawyers Rd
- 5613 Morgan Mill Rd
- 10016 Morgan Mill Rd
- 5609 Morgan Mill Rd
- 207 Windsor Greene Dr
- 7419 Tesh Rd
- 0005 Tesh Rd Unit 5
- 0002 Tesh Rd Unit 2
- 4812 Campobello Dr
- 6922 Concord Hwy
- 3024 Beaver Dam Dr
- 0 Unionville Indian Trail Rd W
