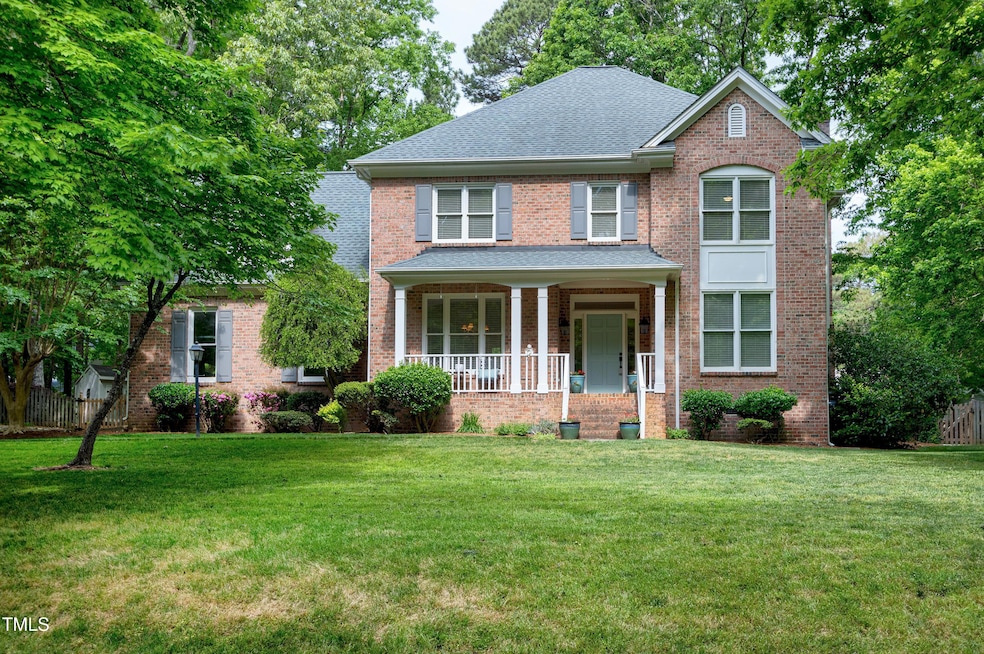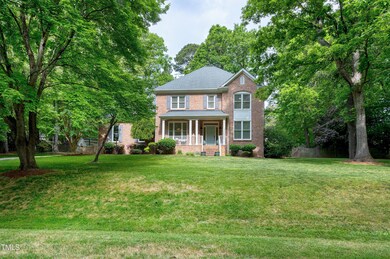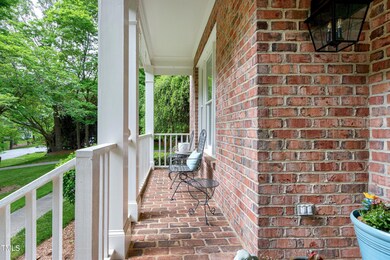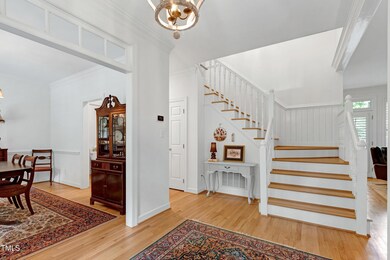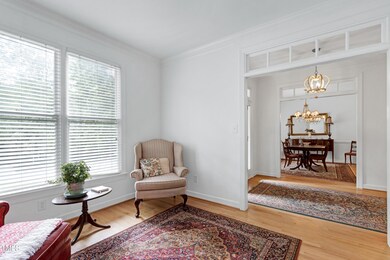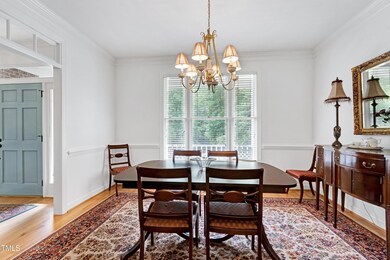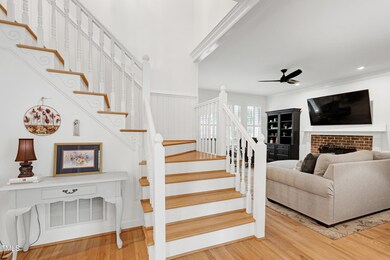
5112 Wolcott Ct Fuquay Varina, NC 27526
Fuquay-Varina NeighborhoodEstimated payment $4,828/month
Highlights
- 0.7 Acre Lot
- Deck
- Partially Wooded Lot
- Open Floorplan
- Pond
- Transitional Architecture
About This Home
Welcome Home! This fabulous West Oaks home has it all! Set on a private 3/4 acre lot. This almost 3,500 sq ft home has been meticulously maintained. When you first enter the home you feel the welcoming vibe! Hardwoods have been refinished, remodeled bright kitchen, large breakfast area, open to family room with gas fireplace; formal dining room and living room. Upstairs you have a spacious primary bedroom with remodeled master bath along with 2 additional bedrooms and a bonus room. Third floor has a large room (being used as a 4th bedroom) with private bath. All of this plus: HVAC '24; 25; Roof 2012 entire exterior and interior painted 2023; 2 hot water heaters; screen porch & deck. Relax and enjoy large private treed backyard with patio and koi pond; fully fenced with a storage shed w/electric; oversized garage epoxied garage floor and 2 new garage doors. All this just minutes to 540 and bonus this gem has county only taxes! Just a hop & skip away from the wonderful Hilltop Needmore Town Park HOA includes community pool Needs to be seen to appreciate all it has to offer!
Home Details
Home Type
- Single Family
Est. Annual Taxes
- $3,787
Year Built
- Built in 1994 | Remodeled
Lot Details
- 0.7 Acre Lot
- Cul-De-Sac
- Wood Fence
- Partially Wooded Lot
- Many Trees
- Back Yard Fenced and Front Yard
HOA Fees
- $75 Monthly HOA Fees
Parking
- 2 Car Attached Garage
- Side Facing Garage
- Garage Door Opener
- 2 Open Parking Spaces
Home Design
- Transitional Architecture
- Traditional Architecture
- Brick Veneer
- Block Foundation
- Shingle Roof
Interior Spaces
- 3,374 Sq Ft Home
- 2-Story Property
- Open Floorplan
- Built-In Features
- Crown Molding
- Smooth Ceilings
- Ceiling Fan
- Recessed Lighting
- Screen For Fireplace
- Gas Log Fireplace
- Propane Fireplace
- Plantation Shutters
- Blinds
- Entrance Foyer
- Family Room with Fireplace
- Living Room
- L-Shaped Dining Room
- Breakfast Room
- Bonus Room
- Screened Porch
- Storage
- Neighborhood Views
- Basement
- Crawl Space
- Attic Floors
- Fire and Smoke Detector
Kitchen
- Breakfast Bar
- Range
- Microwave
- Ice Maker
- Dishwasher
- Stainless Steel Appliances
- Quartz Countertops
Flooring
- Wood
- Carpet
- Tile
Bedrooms and Bathrooms
- 3 Bedrooms
- Dual Closets
- Double Vanity
- Separate Shower in Primary Bathroom
- Soaking Tub
- Bathtub with Shower
- Walk-in Shower
Laundry
- Laundry Room
- Laundry on upper level
- Sink Near Laundry
- Washer and Electric Dryer Hookup
Outdoor Features
- Pond
- Deck
- Patio
- Outdoor Storage
- Rain Gutters
Schools
- Ballentine Elementary School
- Herbert Akins Road Middle School
- Willow Spring High School
Utilities
- Forced Air Zoned Cooling and Heating System
- Heat Pump System
- Propane
- Water Heater
- Fuel Tank
- Septic Tank
- Septic System
- High Speed Internet
- Cable TV Available
Additional Features
- Energy-Efficient HVAC
- Grass Field
Listing and Financial Details
- Assessor Parcel Number 06173 0028
Community Details
Overview
- West Oaks Homeowers Assoc Rs Fincher Association, Phone Number (919) 362-1460
- West Oaks Subdivision
Recreation
- Community Pool
Map
Home Values in the Area
Average Home Value in this Area
Tax History
| Year | Tax Paid | Tax Assessment Tax Assessment Total Assessment is a certain percentage of the fair market value that is determined by local assessors to be the total taxable value of land and additions on the property. | Land | Improvement |
|---|---|---|---|---|
| 2024 | $3,787 | $606,528 | $120,000 | $486,528 |
| 2023 | $3,115 | $396,963 | $80,000 | $316,963 |
| 2022 | $2,887 | $396,963 | $80,000 | $316,963 |
| 2021 | $2,809 | $396,963 | $80,000 | $316,963 |
| 2020 | $2,763 | $396,963 | $80,000 | $316,963 |
| 2019 | $2,604 | $316,350 | $75,000 | $241,350 |
| 2018 | $2,394 | $316,350 | $75,000 | $241,350 |
| 2017 | $2,269 | $316,350 | $75,000 | $241,350 |
| 2016 | $2,223 | $316,350 | $75,000 | $241,350 |
| 2015 | $2,252 | $321,388 | $80,000 | $241,388 |
| 2014 | $2,135 | $321,388 | $80,000 | $241,388 |
Property History
| Date | Event | Price | Change | Sq Ft Price |
|---|---|---|---|---|
| 04/26/2025 04/26/25 | For Sale | $795,000 | -- | $236 / Sq Ft |
Deed History
| Date | Type | Sale Price | Title Company |
|---|---|---|---|
| Deed | $228,000 | -- |
Mortgage History
| Date | Status | Loan Amount | Loan Type |
|---|---|---|---|
| Closed | $180,600 | Unknown | |
| Closed | $150,000 | Credit Line Revolving | |
| Closed | $165,150 | Unknown | |
| Closed | $50,000 | Credit Line Revolving |
Similar Homes in the area
Source: Doorify MLS
MLS Number: 10092196
APN: 0678.02-57-3083-000
- 4709 Wyndchase Ct
- 4229 Hilltop Needmore Rd
- 4225 Hilltop Needmore Rd
- 3710 Johnson Pond Rd
- 3308 Eden Grove Rd
- 2836 Thurrock Dr
- 5705 Tannibark Ln
- 5421 Downton Grove Ct
- 430 Saint Clair Dr
- 5708 Butter Churn Way
- 2637 Forestbluff Dr
- 5209 Rivington Rd
- 4700 Linaria Ln
- 2001 Lilly Brook St
- 3608 Hillthorn Ln
- 4118 Rillcrest Grove Way
- 3021 Falco Field Ln
- 4324 Brighton Ridge Dr
- 2504 Timothy Dr
- 9704 Eden Trail
