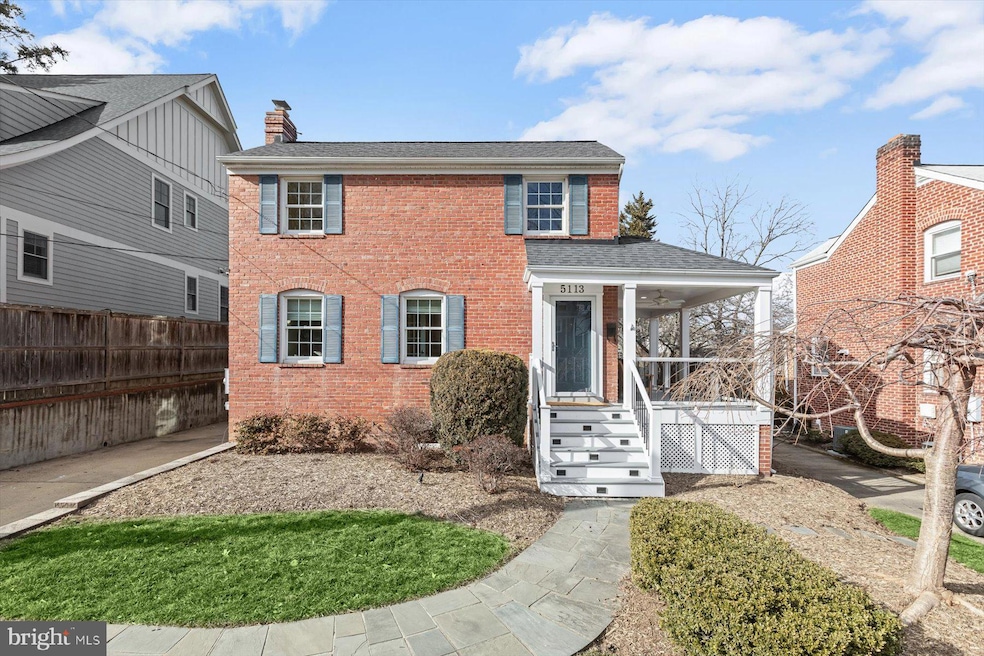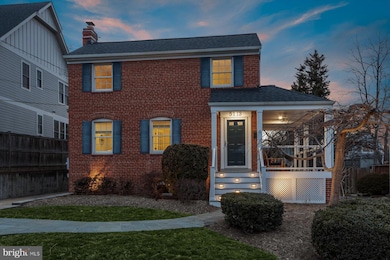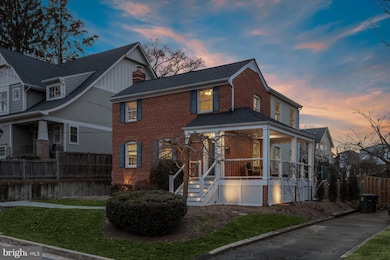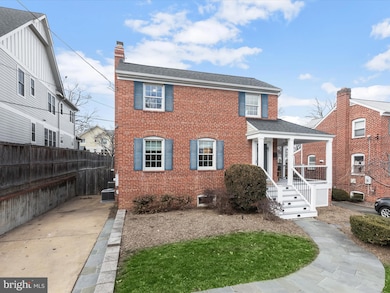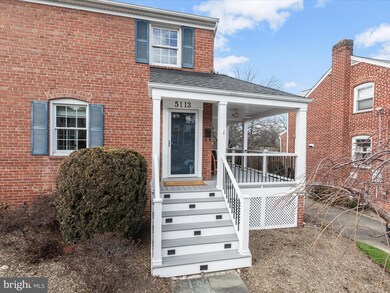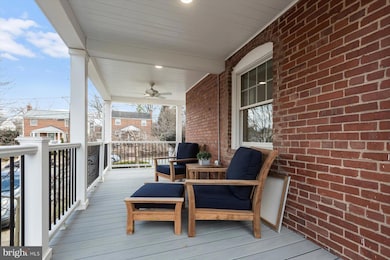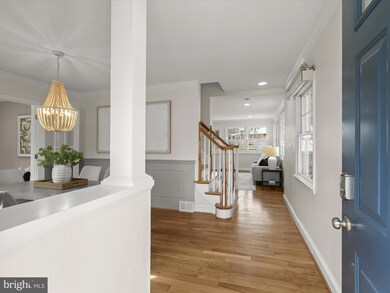
5113 26th Rd N Arlington, VA 22207
Yorktown NeighborhoodHighlights
- Eat-In Gourmet Kitchen
- Open Floorplan
- Recreation Room
- Discovery Elementary School Rated A
- Colonial Architecture
- Wood Flooring
About This Home
As of March 2025*Just Listed & Open Sun 1-4PM* Welcome to this beautifully expanded and renovated Colonial home in the highly sought-after Yorktown neighborhood, located within the Yorktown/WMS/Discovery school pyramid of North Arlington. This charming 3-bedroom, 2.5-bath home features a thoughtfully designed 1,000 sq ft two-level addition completed in 2000 and then renovated again in 2023, creating a spacious primary suite with an en suite bathroom and a dedicated laundry area on the upper level. The main floor is equally impressive, with a fully updated and enlarged kitchen, complete with a large island and plenty of space for a dining table. The kitchen seamlessly flows into a generously sized family room, while a separate formal dining room adds great space for entertaining. A private office, back deck and a welcoming wrap around porch complete the main level, offering a perfect balance of modern functionality and traditional charm.
The home also offers a finished basement, ideal for additional living space, as well as a well-designed backyard with a patio and retaining wall, perfect for enjoying the outdoors.
In addition to the major home improvements, this colonial boasts a variety of thoughtful updates, including a new roof (2019), updated HVAC systems, and brand-new appliances like the stove (2020), fridge, and microwave (2023). The home also offers modern conveniences like a whole-house battery backup switch and a 30-amp subpanel with generator hookup ready. With a fresh coat of paint throughout, refinished hardwood floors, and charming details like wainscoting and crown molding, this home is move-in ready and offers the perfect blend of classic colonial style with modern updates. The A+ location cannot be beat; enjoy a short walk to the shops at Harrison St & Rte 29, or a Friday night football game or Sunday soccer at Yorktown HS, be ready for your kids to want to walk to and from school starting in Elementary School and all the way into High School! And some of Arlington's favorite places to eat are all with in a short couple of block radius!! Long driveway can easily accommodate 3 cars. Offers due Tuesday- Feb 25th @12pm.
Home Details
Home Type
- Single Family
Est. Annual Taxes
- $11,115
Year Built
- Built in 1944
Lot Details
- 7,396 Sq Ft Lot
- Property is zoned R-6
Home Design
- Colonial Architecture
- Brick Exterior Construction
Interior Spaces
- Property has 3 Levels
- Open Floorplan
- Chair Railings
- Ceiling Fan
- Recessed Lighting
- Window Treatments
- Family Room Off Kitchen
- Combination Kitchen and Living
- Formal Dining Room
- Den
- Recreation Room
- Utility Room
- Wood Flooring
Kitchen
- Eat-In Gourmet Kitchen
- Breakfast Room
- Stove
- Built-In Microwave
- Ice Maker
- Dishwasher
- Kitchen Island
- Upgraded Countertops
- Disposal
Bedrooms and Bathrooms
- 3 Bedrooms
- En-Suite Primary Bedroom
- En-Suite Bathroom
- Walk-In Closet
- Soaking Tub
- Walk-in Shower
Laundry
- Laundry Room
- Dryer
- Washer
Basement
- Partial Basement
- Basement with some natural light
Parking
- 1 Parking Space
- 1 Driveway Space
- On-Street Parking
Schools
- Discovery Elementary School
- Williamsburg Middle School
- Yorktown High School
Utilities
- Forced Air Heating and Cooling System
- Natural Gas Water Heater
Community Details
- No Home Owners Association
- Milburn Terrace Subdivision
Listing and Financial Details
- Tax Lot 105
- Assessor Parcel Number 02-057-017
Map
Home Values in the Area
Average Home Value in this Area
Property History
| Date | Event | Price | Change | Sq Ft Price |
|---|---|---|---|---|
| 03/13/2025 03/13/25 | Sold | $1,470,012 | +13.5% | $609 / Sq Ft |
| 02/25/2025 02/25/25 | Pending | -- | -- | -- |
| 02/21/2025 02/21/25 | For Sale | $1,295,000 | -- | $536 / Sq Ft |
Tax History
| Year | Tax Paid | Tax Assessment Tax Assessment Total Assessment is a certain percentage of the fair market value that is determined by local assessors to be the total taxable value of land and additions on the property. | Land | Improvement |
|---|---|---|---|---|
| 2024 | $11,115 | $1,076,000 | $841,700 | $234,300 |
| 2023 | $10,323 | $1,002,200 | $791,700 | $210,500 |
| 2022 | $9,960 | $967,000 | $746,700 | $220,300 |
| 2021 | $9,469 | $919,300 | $709,800 | $209,500 |
| 2020 | $9,022 | $879,300 | $669,800 | $209,500 |
| 2019 | $8,767 | $854,500 | $645,000 | $209,500 |
| 2018 | $8,457 | $840,700 | $620,000 | $220,700 |
| 2017 | $7,963 | $791,600 | $586,500 | $205,100 |
| 2016 | $7,845 | $791,600 | $586,500 | $205,100 |
| 2015 | $7,405 | $743,500 | $561,000 | $182,500 |
| 2014 | $6,780 | $680,700 | $504,900 | $175,800 |
Mortgage History
| Date | Status | Loan Amount | Loan Type |
|---|---|---|---|
| Open | $806,500 | New Conventional | |
| Previous Owner | $417,000 | New Conventional | |
| Previous Owner | $100,000 | Credit Line Revolving | |
| Previous Owner | $185,250 | No Value Available |
Deed History
| Date | Type | Sale Price | Title Company |
|---|---|---|---|
| Deed | $1,470,012 | Chicago Title | |
| Deed | $195,000 | -- |
About the Listing Agent

Michelle Sagatov has built her real estate business working in all price ranges and has continuously been recognized as a Top Residential Real Estate Producer by Washingtonian Magazine from 2015 -2024 by sales volume. Northern Virginia Association of Realtors has also recognized her as a Multi-Million Dollar Club Member and Top Producer for the last 15 years. Michelle was recognized by REAL TRENDS among the Top 100 Agents in Virginia from 2019 to the present and ranked 17 in Virginia in 2021 &
Michelle's Other Listings
Source: Bright MLS
MLS Number: VAAR2052780
APN: 02-057-017
- 5206 26th St N
- 5301 26th St N
- 2920 N Edison St
- 2312 N Florida St
- 5021 25th St N
- 2512 N Harrison St
- 5400 27th Rd N
- 4914 25th Rd N
- 2929 N Greencastle St
- 5225 Little Falls Rd
- 4828 27th Place N
- 2222 N Emerson St
- 2813 N Kensington St
- 0 N Emerson St
- 2708 N Kensington St
- 4771 26th St N
- 2605 N Lexington St
- 3102 N Dinwiddie St
- 2100 Patrick Henry Dr
- 2142 N Dinwiddie St
