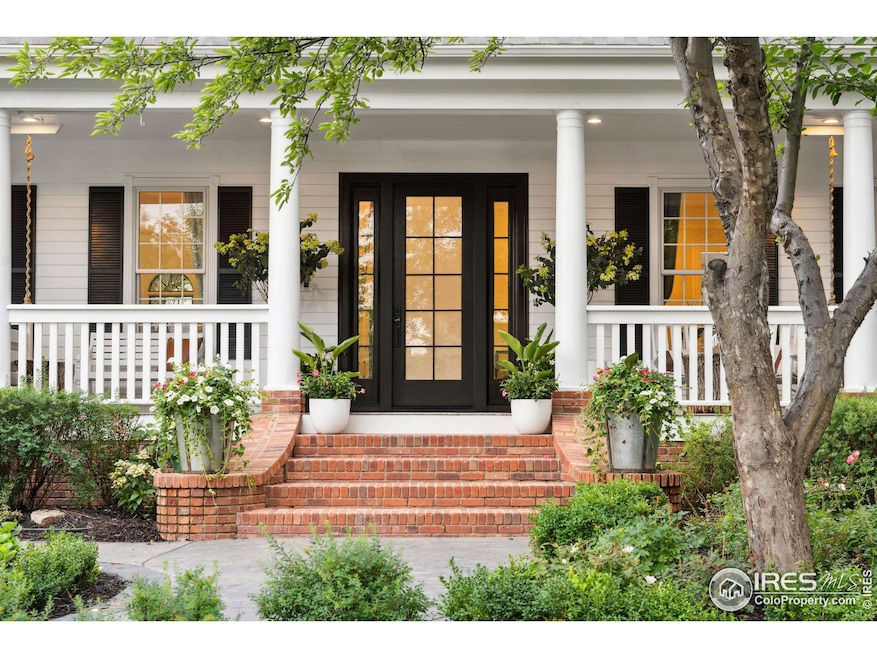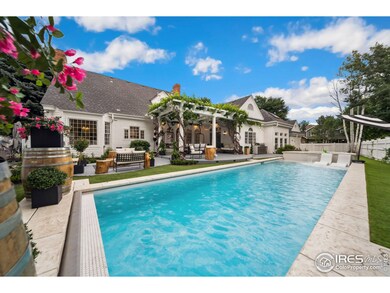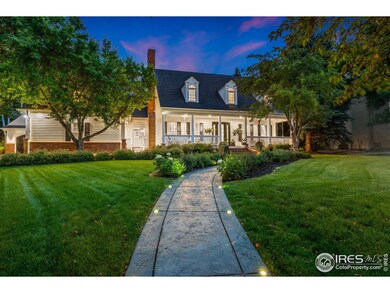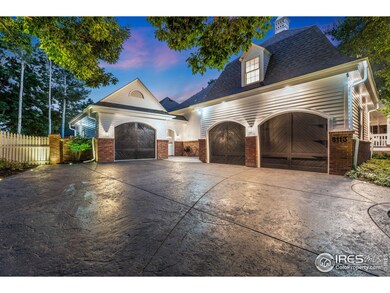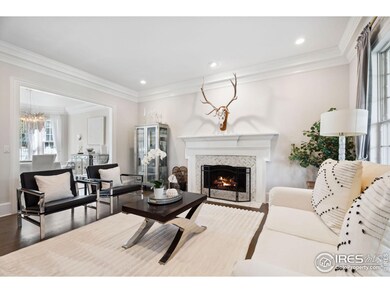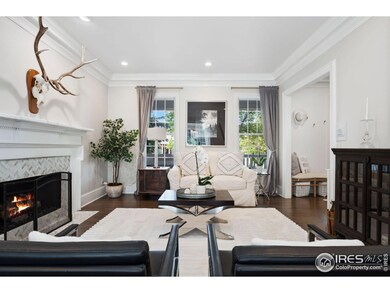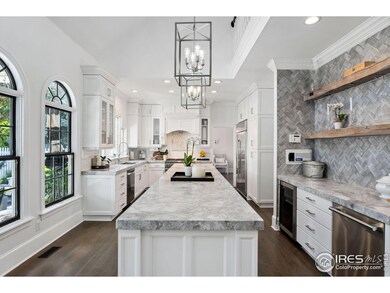
5113 Abbey Rd Fort Collins, CO 80526
Clarendon Hills NeighborhoodHighlights
- Private Pool
- Open Floorplan
- Contemporary Architecture
- McGraw Elementary School Rated A-
- Deck
- Multiple Fireplaces
About This Home
As of October 2024Breathe in the luxurious charm of this iconic home with a modern twist. Nestled in the heart of Fort Collins, this remarkable property embraces a luxurious lifestyle and unparalleled outdoor living experience with a stunning inground cement pool, cascading waterfall, relaxing hot tub, and outdoor spaces that exude tranquility. Pass through the enchanting landscaping to the welcoming front porch, setting the tone for the beauty that lies within. Remodeled from top to bottom, this home seamlessly blends original features with contemporary upgrades. The main floor primary retreat is a sanctuary with French doors leading to the back patio, direct access to the home gym or sunroom, and a spa bath with custom closet that will make you heart swoon. The chef's kitchen is a design masterpiece, offering commercial grade appliances, custom cabinetry, reclaimed wood shelving and ample room to enjoy your morning coffee while taking in the serene views of the backyard oasis. A grapevine-covered pergola, outdoor fireplace, and lush gardens create a serene setting around the inviting pool. Each oversized bedroom suite offers an attached bath, while the home office boasts custom built-ins for optimal productivity. Entertain effortlessly in elegant living and dining room and enjoy peaceful comfort in the family room or spacious loft with modern wet bar including beverage frig, wine storage, and open shelving. You'll discover special touches throughout the home, such as a hidden pantry with access to the private porch, four fireplaces adding warmth and character, rich wood floors, classic windows, upgraded showers with body sprays, a large laundry room with multiple washer/dryer units for convenience, and a well-designed floor plan to cater to all the needs of your family. This is a rare opportunity to own a home of this caliber close to excellent schools, parks, trails, and Horsetooth Reservoir. Call agent to schedule appointments. All showings begin on July 28, 2024.
Home Details
Home Type
- Single Family
Est. Annual Taxes
- $6,546
Year Built
- Built in 1991
Lot Details
- 0.41 Acre Lot
- Southern Exposure
- Wood Fence
- Corner Lot
- Level Lot
- Sprinkler System
HOA Fees
- $52 Monthly HOA Fees
Parking
- 3 Car Attached Garage
- Garage Door Opener
Home Design
- Contemporary Architecture
- Brick Veneer
- Wood Frame Construction
- Composition Roof
- Retrofit for Radon
Interior Spaces
- 5,555 Sq Ft Home
- 2-Story Property
- Open Floorplan
- Wet Bar
- Bar Fridge
- Crown Molding
- Cathedral Ceiling
- Ceiling Fan
- Skylights
- Multiple Fireplaces
- Free Standing Fireplace
- Circulating Fireplace
- Gas Fireplace
- Double Pane Windows
- Window Treatments
- Bay Window
- Wood Frame Window
- French Doors
- Family Room
- Living Room with Fireplace
- Dining Room
- Home Office
- Recreation Room with Fireplace
- Loft
- Sun or Florida Room
Kitchen
- Eat-In Kitchen
- Gas Oven or Range
- Self-Cleaning Oven
- Microwave
- Dishwasher
- Kitchen Island
- Disposal
Flooring
- Wood
- Carpet
- Tile
Bedrooms and Bathrooms
- 5 Bedrooms
- Main Floor Bedroom
- Split Bedroom Floorplan
- Walk-In Closet
- Primary Bathroom is a Full Bathroom
- Jack-and-Jill Bathroom
- Primary bathroom on main floor
- Walk-in Shower
Laundry
- Laundry on main level
- Dryer
- Washer
- Sink Near Laundry
Basement
- Basement Fills Entire Space Under The House
- Laundry in Basement
- Crawl Space
Pool
- Private Pool
- Spa
Outdoor Features
- Balcony
- Deck
- Patio
- Exterior Lighting
- Outdoor Gas Grill
Schools
- Mcgraw Elementary School
- Webber Middle School
- Rocky Mountain High School
Utilities
- Humidity Control
- Forced Air Heating and Cooling System
- High Speed Internet
- Satellite Dish
- Cable TV Available
Listing and Financial Details
- Assessor Parcel Number R1314351
Community Details
Overview
- Association fees include common amenities
- Clarendon Hills Subdivision
Recreation
- Park
Map
Home Values in the Area
Average Home Value in this Area
Property History
| Date | Event | Price | Change | Sq Ft Price |
|---|---|---|---|---|
| 10/15/2024 10/15/24 | Sold | $2,174,600 | -4.6% | $391 / Sq Ft |
| 09/06/2024 09/06/24 | Price Changed | $2,280,000 | -8.8% | $410 / Sq Ft |
| 08/19/2024 08/19/24 | Price Changed | $2,500,000 | -3.8% | $450 / Sq Ft |
| 08/05/2024 08/05/24 | Price Changed | $2,600,000 | -7.1% | $468 / Sq Ft |
| 07/18/2024 07/18/24 | For Sale | $2,800,000 | -- | $504 / Sq Ft |
Tax History
| Year | Tax Paid | Tax Assessment Tax Assessment Total Assessment is a certain percentage of the fair market value that is determined by local assessors to be the total taxable value of land and additions on the property. | Land | Improvement |
|---|---|---|---|---|
| 2025 | $6,546 | $74,370 | $14,070 | $60,300 |
| 2024 | $6,546 | $74,370 | $14,070 | $60,300 |
| 2022 | $5,260 | $54,836 | $10,842 | $43,994 |
| 2021 | $5,317 | $56,414 | $11,154 | $45,260 |
| 2020 | $4,853 | $51,051 | $11,154 | $39,897 |
| 2019 | $4,874 | $51,051 | $11,154 | $39,897 |
| 2018 | $6,086 | $65,700 | $7,920 | $57,780 |
| 2017 | $6,066 | $65,700 | $7,920 | $57,780 |
| 2016 | $4,284 | $46,168 | $8,756 | $37,412 |
| 2015 | $4,254 | $65,710 | $8,760 | $56,950 |
| 2014 | $6,505 | $70,160 | $6,370 | $63,790 |
Mortgage History
| Date | Status | Loan Amount | Loan Type |
|---|---|---|---|
| Previous Owner | $100,000 | Credit Line Revolving | |
| Previous Owner | $750,000 | New Conventional | |
| Previous Owner | $687,058 | New Conventional | |
| Previous Owner | $668,800 | Construction | |
| Previous Owner | $77,700 | Credit Line Revolving | |
| Previous Owner | $660,000 | New Conventional | |
| Previous Owner | $548,000 | Unknown | |
| Previous Owner | $50,000 | Credit Line Revolving | |
| Previous Owner | $91,000 | Credit Line Revolving | |
| Previous Owner | $425,000 | No Value Available |
Deed History
| Date | Type | Sale Price | Title Company |
|---|---|---|---|
| Warranty Deed | $2,174,600 | Land Title Guarantee | |
| Interfamily Deed Transfer | -- | Land Title Guarantee | |
| Trustee Deed | -- | None Available | |
| Warranty Deed | $550,000 | -- | |
| Warranty Deed | $570,000 | -- |
Similar Homes in Fort Collins, CO
Source: IRES MLS
MLS Number: 1014634
APN: 96023-11-010
- 813 Whitehall Ct
- 838 Ashford Ln
- 745 Langdale Dr
- 4918 Hinsdale Dr
- 1012 Hobson Ct
- 1030 Ogden Ct
- 938 Langdale Dr
- 4914 Clarendon Hills Dr
- 4914 Clarendon Hills
- 5425 Hilldale Ct
- 4748 Westbury Dr
- 4814 Caravelle Dr
- 4560 Larkbunting Dr Unit 2B
- 4560 Larkbunting Dr Unit 11B
- 4858 S College Ave
- 5413 Fossil Ct N
- 824 Bitterbrush Ln
- 5332 Fossil Ridge Dr
- 5822 Venus Ave
- 4237 Goldeneye Dr
