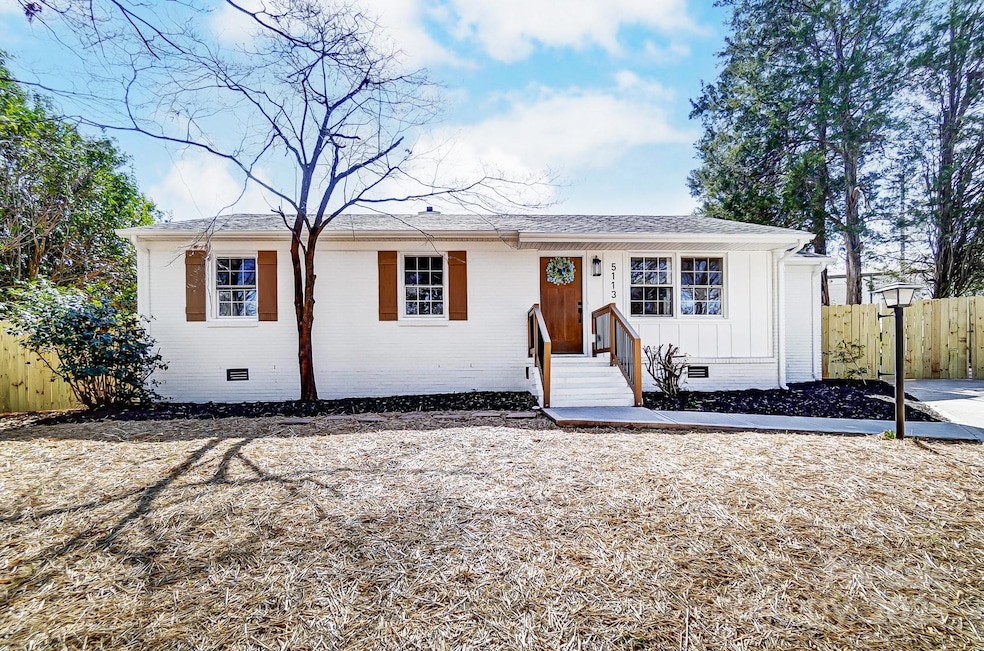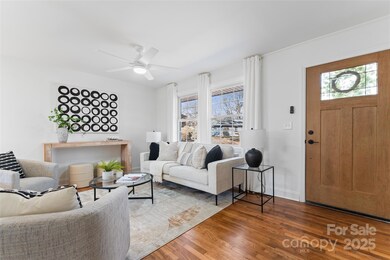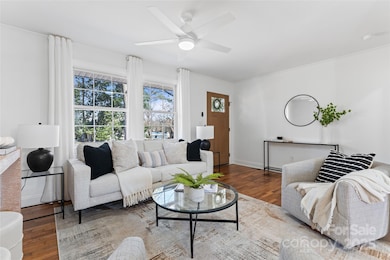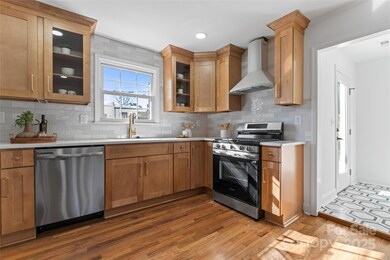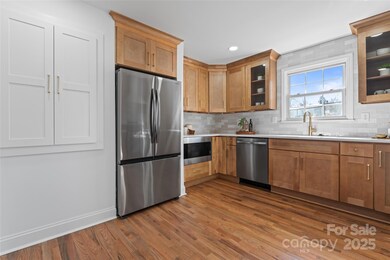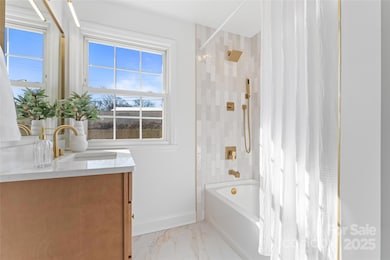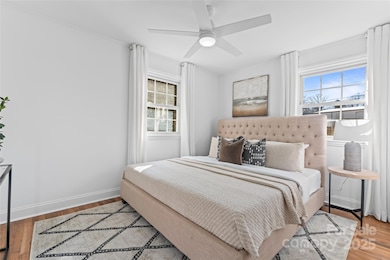
5113 Grice Ct Charlotte, NC 28210
Madison Park NeighborhoodEstimated payment $3,164/month
Highlights
- Wood Flooring
- Cul-De-Sac
- 1-Story Property
- Myers Park High Rated A
- Laundry Room
- Four Sided Brick Exterior Elevation
About This Home
MOTIVATED SELLERS! Price Improvement!
Step into this beautifully remodeled gem that combines modern elegance with cozy comfort. Complete with renovations from the roof to the crawl space, this all brick ranch features refinished original hard wood floors, fresh paint throughout, a full bath addition and a newly enclosed laundry area. The kitchen boasts sleek quartz countertops, recessed lighting, a gas stove, and stainless steel appliances. The spacious backyard is enclosed by a recently installed privacy fence. Additional upgrades include new plumbing and electrical throughout, a tankless water heater, a 2024 HVAC system, and a vapor barrier in the crawl space. The location is prime: it nestled amidst restaurants and shopping with a short commute to South End, Uptown, South Park and the Charlotte Douglas Airport.
Listing Agent
NorthGroup Real Estate LLC Brokerage Email: meeksonthemarket@gmail.com License #103792

Home Details
Home Type
- Single Family
Est. Annual Taxes
- $2,802
Year Built
- Built in 1957
Lot Details
- Cul-De-Sac
- Privacy Fence
- Fenced
- Level Lot
- Property is zoned N1-B
Parking
- Driveway
Home Design
- Four Sided Brick Exterior Elevation
Interior Spaces
- 1,202 Sq Ft Home
- 1-Story Property
- Crawl Space
Kitchen
- Gas Oven
- Microwave
- Dishwasher
Flooring
- Wood
- Tile
Bedrooms and Bathrooms
- 3 Main Level Bedrooms
- 2 Full Bathrooms
Laundry
- Laundry Room
- Electric Dryer Hookup
Schools
- Pinewood Mecklenburg Elementary School
- Alexander Graham Middle School
- Myers Park High School
Utilities
- Heating System Uses Natural Gas
- Electric Water Heater
Community Details
- Royal Manor Subdivision
Listing and Financial Details
- Assessor Parcel Number 171-052-51
Map
Home Values in the Area
Average Home Value in this Area
Tax History
| Year | Tax Paid | Tax Assessment Tax Assessment Total Assessment is a certain percentage of the fair market value that is determined by local assessors to be the total taxable value of land and additions on the property. | Land | Improvement |
|---|---|---|---|---|
| 2023 | $2,802 | $440,600 | $261,300 | $179,300 |
| 2022 | $2,802 | $290,400 | $180,500 | $109,900 |
| 2021 | $1,516 | $290,400 | $180,500 | $109,900 |
| 2020 | $1,508 | $290,400 | $180,500 | $109,900 |
| 2019 | $1,493 | $290,400 | $180,500 | $109,900 |
| 2018 | $926 | $130,000 | $85,000 | $45,000 |
| 2017 | $904 | $130,000 | $85,000 | $45,000 |
| 2016 | $895 | $130,000 | $85,000 | $45,000 |
| 2015 | $883 | $130,000 | $85,000 | $45,000 |
| 2014 | $897 | $130,000 | $85,000 | $45,000 |
Property History
| Date | Event | Price | Change | Sq Ft Price |
|---|---|---|---|---|
| 03/25/2025 03/25/25 | Pending | -- | -- | -- |
| 03/14/2025 03/14/25 | Price Changed | $525,000 | -4.5% | $437 / Sq Ft |
| 03/03/2025 03/03/25 | Price Changed | $550,000 | -2.7% | $458 / Sq Ft |
| 02/27/2025 02/27/25 | Price Changed | $565,000 | -3.4% | $470 / Sq Ft |
| 01/23/2025 01/23/25 | For Sale | $585,000 | 0.0% | $487 / Sq Ft |
| 01/14/2025 01/14/25 | Off Market | $585,000 | -- | -- |
Deed History
| Date | Type | Sale Price | Title Company |
|---|---|---|---|
| Warranty Deed | $370,000 | None Listed On Document | |
| Deed | -- | -- |
Mortgage History
| Date | Status | Loan Amount | Loan Type |
|---|---|---|---|
| Closed | $340,000 | Construction |
Similar Homes in the area
Source: Canopy MLS (Canopy Realtor® Association)
MLS Number: 4210615
APN: 171-052-51
- 4900 Gilmore Dr
- 5215 Milford Rd
- 5057 Murrayhill Rd
- 5009 Milford Rd
- 4141 Polluck Way
- 233 Cherokee Rose Ln Unit 31
- 564 Rountree Rd Unit 15
- 562 Rountree Rd Unit 14
- 554 Rountree Rd Unit 12
- 5139 Murrayhill Rd
- 552 Rountree Rd Unit 11
- 550 Rountree Rd Unit 10
- 138 Red Azalea Ln Unit 24
- 548 Rountree Rd Unit 9
- 546 Rountree Rd Unit 8
- 544 Rountree Rd Unit 7
- 4626 Fairbluff Place
- 535 Sandridge Rd
- 5426 Milford Rd
- 531 Manhasset Rd
