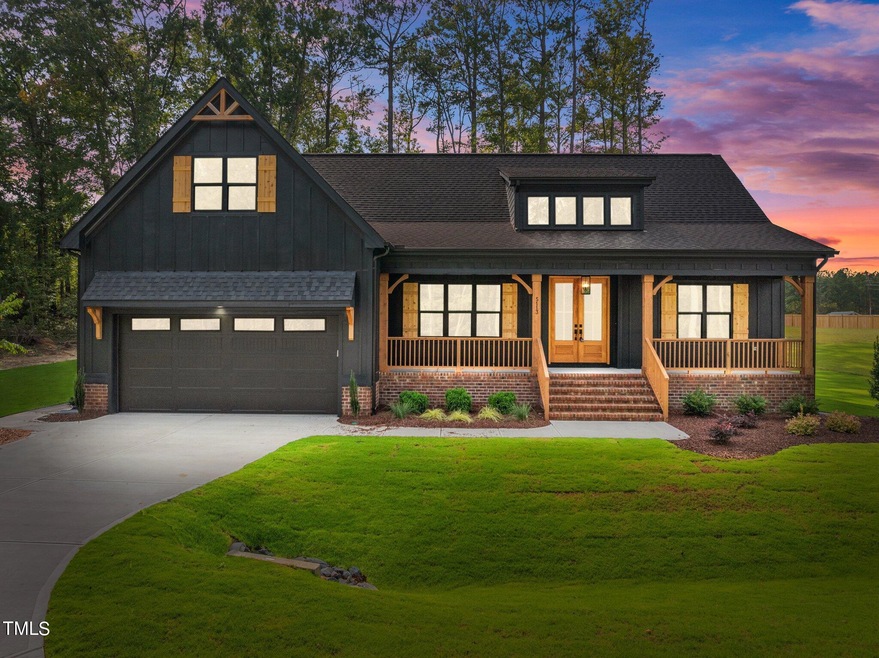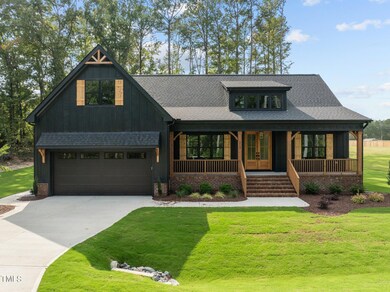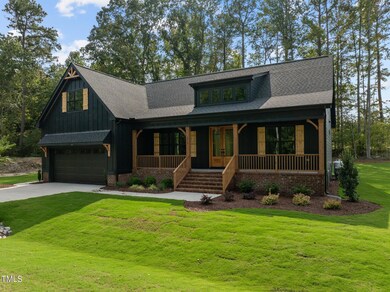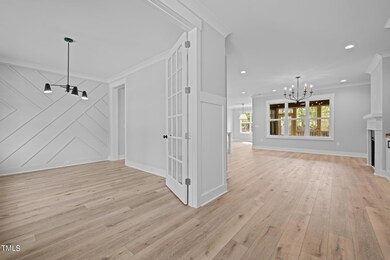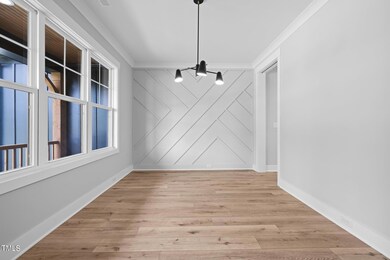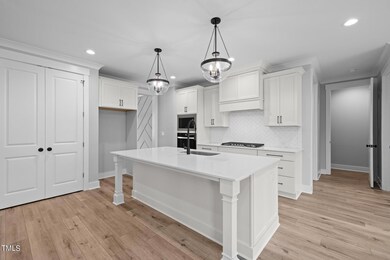
5113 Grist Stone Way Youngsville, NC 27596
Highlights
- New Construction
- Main Floor Primary Bedroom
- Quartz Countertops
- Transitional Architecture
- High Ceiling
- Screened Porch
About This Home
As of November 20242024 PARADE OF HOMES ENTRY! Custom Built by Gemstone Homes! THE FRONT PORCH II Boasts 3 Bedrooms, 2 Full Baths, Private Dining/Study on 1st Floor, Oversized Rocking Chair Style Front Porch & 2-Car Garage! Kitchen: offers Quartz CTops, Center Island w/Breakfast Bar, Custom Full Overlay Cabinets w/Crown Trim & Soft Close Drawers & Doors, SS Appliances Incl Cooktop & Wall Oven! Owner's Suite: w/Tray Ceiling & Plush Carpet & Owner's Bath features Dual Vanity w/Quartz CTop, Tile Surround Walk In Shower w/Bench Seat & WIC! FamRoom: Custom Trim Ceiling, Gas Log Fireplace w/Custom Built Ins & Access to Rear Screened Porch overlooking 0.96 acre Home Site!
Home Details
Home Type
- Single Family
Year Built
- Built in 2024 | New Construction
Lot Details
- 0.96 Acre Lot
- Landscaped
- Cleared Lot
- Back and Front Yard
- Property is zoned R80-W
HOA Fees
- $200 Monthly HOA Fees
Parking
- 2 Car Attached Garage
- Front Facing Garage
- Garage Door Opener
- Private Driveway
- 2 Open Parking Spaces
Home Design
- Transitional Architecture
- Permanent Foundation
- Frame Construction
- Shingle Roof
- Asphalt Roof
- Board and Batten Siding
Interior Spaces
- 2,535 Sq Ft Home
- 2-Story Property
- Tray Ceiling
- Smooth Ceilings
- High Ceiling
- Ceiling Fan
- Gas Log Fireplace
- Family Room with Fireplace
- Breakfast Room
- Combination Kitchen and Dining Room
- Home Office
- Screened Porch
- Storage
- Fire and Smoke Detector
Kitchen
- Eat-In Kitchen
- Breakfast Bar
- Gas Cooktop
- Microwave
- Plumbed For Ice Maker
- Dishwasher
- Kitchen Island
- Quartz Countertops
Flooring
- Carpet
- Tile
- Luxury Vinyl Tile
Bedrooms and Bathrooms
- 3 Bedrooms
- Primary Bedroom on Main
- Walk-In Closet
- 3 Full Bathrooms
- Double Vanity
- Private Water Closet
- Bathtub with Shower
- Shower Only
- Walk-in Shower
Laundry
- Laundry Room
- Laundry on main level
- Washer and Electric Dryer Hookup
Eco-Friendly Details
- Energy-Efficient Appliances
- Energy-Efficient Windows
- Energy-Efficient Construction
- Energy-Efficient HVAC
- Energy-Efficient Lighting
- Energy-Efficient Insulation
Outdoor Features
- Rain Gutters
Schools
- Zebulon Elementary And Middle School
- Rolesville High School
Utilities
- Forced Air Zoned Heating and Cooling System
- Heat Pump System
- Propane
- Private Water Source
- Well
- Tankless Water Heater
- Septic Tank
- Septic System
- Phone Available
- Cable TV Available
Community Details
- Association fees include storm water maintenance
- Calvin's Mill HOA
- Built by Gemstone Homes
- Calvins Mill Subdivision, The Front Porch Ii Floorplan
Listing and Financial Details
- Assessor Parcel Number 1788284920
Map
Home Values in the Area
Average Home Value in this Area
Property History
| Date | Event | Price | Change | Sq Ft Price |
|---|---|---|---|---|
| 11/08/2024 11/08/24 | Sold | $600,000 | 0.0% | $237 / Sq Ft |
| 10/21/2024 10/21/24 | Pending | -- | -- | -- |
| 01/24/2024 01/24/24 | Price Changed | $600,000 | 0.0% | $237 / Sq Ft |
| 01/24/2024 01/24/24 | For Sale | $599,900 | -- | $237 / Sq Ft |
Tax History
| Year | Tax Paid | Tax Assessment Tax Assessment Total Assessment is a certain percentage of the fair market value that is determined by local assessors to be the total taxable value of land and additions on the property. | Land | Improvement |
|---|---|---|---|---|
| 2023 | -- | $40,800 | $40,800 | $0 |
Similar Homes in Youngsville, NC
Source: Doorify MLS
MLS Number: 10007806
APN: 1788.01-28-4920-000
- 5124 Grist Stone Way
- 5100 Grist Stone Way
- 8401 Mitchell Mill Rd
- 5300 Pulley Town Rd
- 7128 Trappers Ct
- 7916 River Dare Ave
- 5408 Rivercrest Dr
- 6920 Will Let Ln
- 6404 Pulley Town Rd
- 4912 Hidden Pasture Way
- 4908 Hidden Pasture Way
- 7336 Barham Hollow Dr
- 6733 Oscar Barham Rd
- 3717 Doyle Rd
- 155 Diamond Creek Dr
- 3828 Standing Pine Ln
- 45 Pond Ct Unit Lot 11
- 20 Diamond Creek Dr
- 35 Diamond Creek Dr
- 15 Diamond Creek Dr
