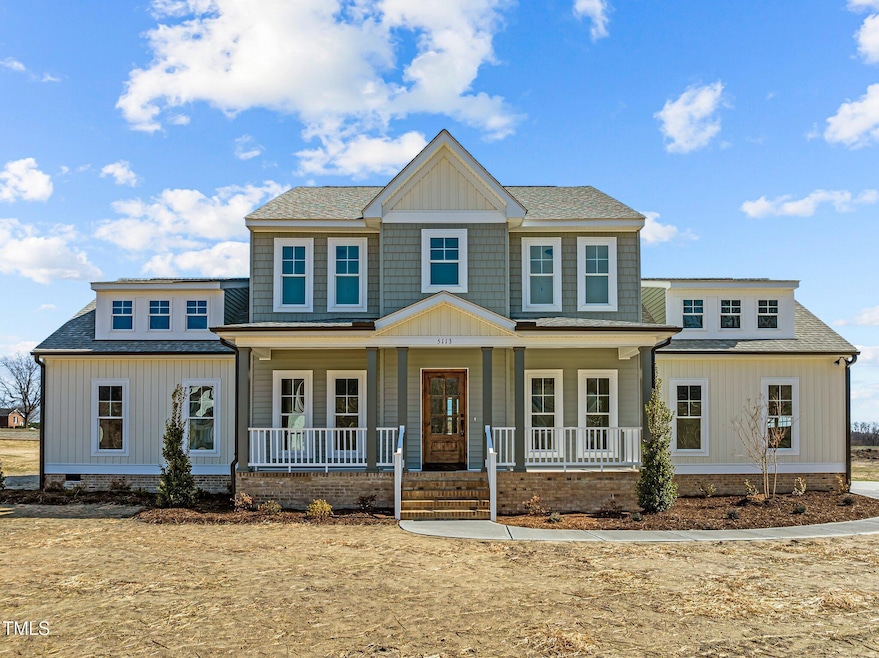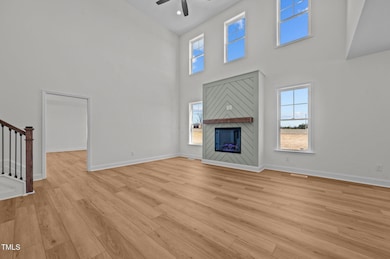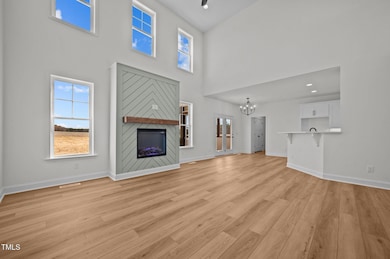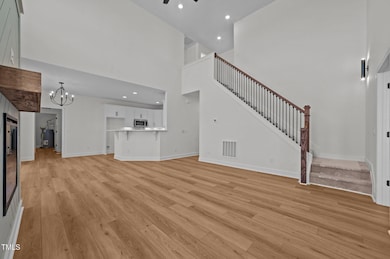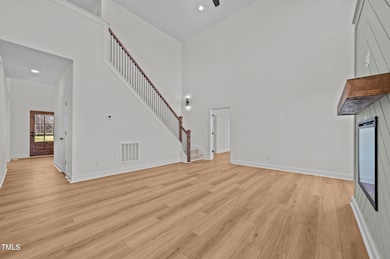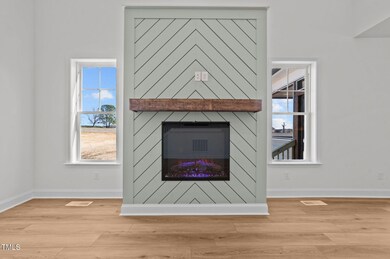
Estimated payment $3,140/month
Highlights
- Under Construction
- Open Floorplan
- Traditional Architecture
- Rock Ridge Elementary School Rated A-
- Deck
- Main Floor Primary Bedroom
About This Home
Stunning New Construction Home Near Buckhorn Reservoir
This brand-new home has all the feel goods with a thoughtful design with functionality. Situated just one mile from the scenic Buckhorn Reservoir, this home offers serene surroundings while keeping you close to everything.
Key Features:
Spacious Layout: 3 bedrooms and 2.5 baths provide plenty of room for relaxation and entertaining.
Gourmet Kitchen: Quartz countertops, sleek cabinetry, make this kitchen a chef's delight.
Elegant Finishes:Tiled bathrooms, and large windows that flood the space with natural light.
Private Outdoor Space: Enjoy the peace and quiet of your private backyard, perfect for gatherings or unwinding after a long day.
Why You'll Love It:
Located in a Blue Ribbon School with top-rated Rock Ridge Elementary School.
Easy access to Raleigh, Seymour Johnson AFB, Clayton, and Wilson for work or leisure.
Proximity to Buckhorn Reservoir—bring your boat and enjoy every day on the water!
Incentives Available: Builder & Lender incentives
Don't miss the chance to own a new home in this incredible new community. Schedule your tour with us today and see the difference of modern craftsmanship and thoughtful living!
Open House Schedule
-
Saturday, April 26, 202510:00 am to 12:00 pm4/26/2025 10:00:00 AM +00:004/26/2025 12:00:00 PM +00:00Community open house.Add to Calendar
Home Details
Home Type
- Single Family
Year Built
- Built in 2024 | Under Construction
Lot Details
- 0.94 Acre Lot
- Lot Dimensions are 166x250x166x240
- Corner Lot
HOA Fees
- $15 Monthly HOA Fees
Parking
- 2 Car Attached Garage
- Side Facing Garage
- Garage Door Opener
- Private Driveway
Home Design
- Home is estimated to be completed on 2/12/25
- Traditional Architecture
- Slab Foundation
- Frame Construction
- Architectural Shingle Roof
- Vinyl Siding
Interior Spaces
- 2,368 Sq Ft Home
- 2-Story Property
- Open Floorplan
- Tray Ceiling
- Smooth Ceilings
- Ceiling Fan
- Entrance Foyer
- Family Room with Fireplace
- Breakfast Room
- Dining Room
- Luxury Vinyl Tile Flooring
Kitchen
- Breakfast Bar
- Cooktop
- Microwave
- Dishwasher
Bedrooms and Bathrooms
- 3 Bedrooms
- Primary Bedroom on Main
- Walk-In Closet
- Primary bathroom on main floor
- Double Vanity
- Walk-in Shower
Laundry
- Laundry Room
- Laundry on main level
Outdoor Features
- Deck
- Covered patio or porch
Schools
- Rock Ridge Elementary School
- Springfield Middle School
- James Hunt High School
Utilities
- Central Air
- Heating Available
- Septic Tank
- Septic System
Community Details
- Association fees include storm water maintenance
- Cross Creek @ Buckhorn HOA
- Built by Fortner Properties LLC
- To Be Added Subdivision, Millwood Floorplan
Listing and Financial Details
- Assessor Parcel Number 2751-97-8274.000
Map
Home Values in the Area
Average Home Value in this Area
Property History
| Date | Event | Price | Change | Sq Ft Price |
|---|---|---|---|---|
| 04/04/2025 04/04/25 | Price Changed | $474,900 | -1.0% | $201 / Sq Ft |
| 08/30/2024 08/30/24 | For Sale | $479,900 | -- | $203 / Sq Ft |
Similar Homes in Sims, NC
Source: Doorify MLS
MLS Number: 10049812
- 5082 Willows Edge Dr
- 4934 Stone Creek Dr
- 5062 Willows Edge Dr
- 5143 Willows Edge Dr
- 5059 Willows Edge Dr
- 5102 Willows Edge Dr
- 8320 Bunn Rd
- 8405 Clearwater Dr
- 8413 Clearwater Dr
- 4972 Stone Creek Dr
- 8207 Rock Ridge School Rd
- 8615 Parker Rd
- 4931 Stone Creek Dr
- 8107 Gentle Breeze Dr
- 7530 Leonard Rd
- 555 House Rd
- 7144 Stalbridge Rd
- 7274 Perry Rd
- 5859 Baylors Way
- 5875 Baylors Way
