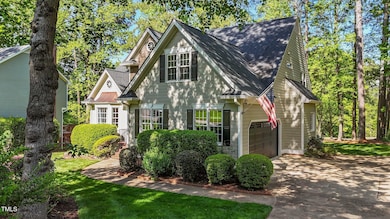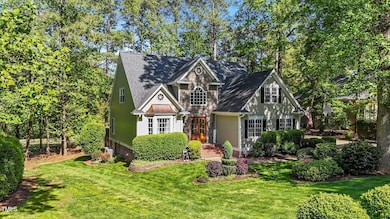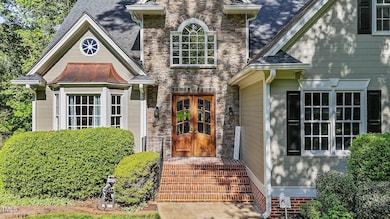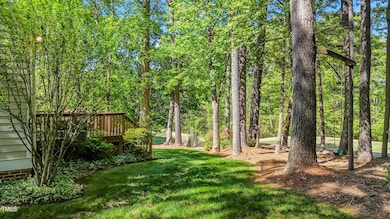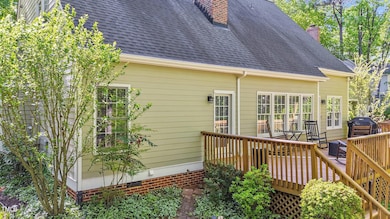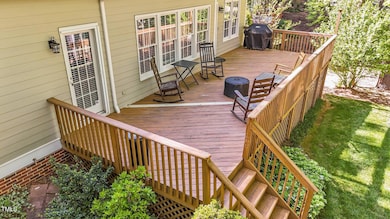
5113 Windance Place Holly Springs, NC 27540
Estimated payment $4,913/month
Highlights
- On Golf Course
- Heated In Ground Pool
- Panoramic View
- Holly Ridge Elementary School Rated A
- Rooftop Deck
- Open Floorplan
About This Home
Gorgeous open 2 story with 1st floor Owner's retreat with double trey ceiling and spa like bath, with views of gold course. Updated with awesome oversized walk in shower, whirpool tub and designer double vanity. Scenic and private views over looking Devils Ridge #3 beautiful greenway and woods. Private lush landscaping and breath taking views. Easy access for your own golf cart to the private club house, Devils Ridge course and community pool. Up fitted with updates galore, Enticing Curb Appeal with Exterior stone accents and double door entry to a vaulted open foyer and spiral wrought iron staircase. Tons of windows give you incredible views of the Golf Course with the family accented with a 2 story brick fireplace and gas logs. Granite Counter Tops in Kitchen and Bathrooms. Designer Tile backsplash with accent lighting, hardwood floors and designer tile Flooring in bathrooms. Second Floor offers Office loft w' built ins and expansive 4th Bedroom/Bonus along with two additional spacious Bedrooms and oversized Walk in closets. Walk in Attic Storage. One room has a real neat Harry Potter room as well. Meticulously Maintained home nestled on a quiet cul-de-sac lot. Updates include, Roof with Landmark Certainteed 30 year shingle, 2 HVAC units, cement fiber siding and trim boards on exterior, hardwood floors and designer wrought iron stair case, lighting and ceiling fans throughout, interior paint, garage door and opener and gorgeous double door entry with vaulted foyer. Tesla electric car connection installed. In gorund sprinkler system. Bass Lake Park and trails are only walking minutes away, plus Sunset Ridge offers one of the nicest private clubs in the area, with full service dining and gorgeous John LaFoy designed 18 hole golf course staffed by PGA professionals. The pool amenities are some of the nicest around, with 2 within the neighborhood and 2 additional in sister Sunset neighborhoods with swim team, amusement park style slides and lazy river. Both Golf and pools are ala cart, so you are not required to pay into them. Nice option.
Open House Schedule
-
Saturday, April 26, 202511:00 am to 3:00 pm4/26/2025 11:00:00 AM +00:004/26/2025 3:00:00 PM +00:00Add to Calendar
-
Sunday, April 27, 20251:00 to 4:00 pm4/27/2025 1:00:00 PM +00:004/27/2025 4:00:00 PM +00:00Add to Calendar
Home Details
Home Type
- Single Family
Est. Annual Taxes
- $5,662
Year Built
- Built in 1994 | Remodeled
Lot Details
- 0.3 Acre Lot
- On Golf Course
- Cul-De-Sac
- West Facing Home
- Secluded Lot
- Front and Back Yard Sprinklers
- Cleared Lot
- Partially Wooded Lot
- Landscaped with Trees
- Back and Front Yard
- Property is zoned SR
HOA Fees
- $41 Monthly HOA Fees
Parking
- 2 Car Attached Garage
- Electric Vehicle Home Charger
- Side Facing Garage
- Garage Door Opener
- 2 Open Parking Spaces
Property Views
- Panoramic
- Golf Course
Home Design
- Transitional Architecture
- Arts and Crafts Architecture
- Brick Foundation
- Block Foundation
- Batts Insulation
- Architectural Shingle Roof
- HardiePlank Type
- Stone Veneer
Interior Spaces
- 2,606 Sq Ft Home
- 2-Story Property
- Open Floorplan
- Central Vacuum
- Crown Molding
- Smooth Ceilings
- Cathedral Ceiling
- Ceiling Fan
- Recessed Lighting
- Gas Log Fireplace
- Fireplace Features Masonry
- Insulated Windows
- Entrance Foyer
- Family Room with Fireplace
- Breakfast Room
- Dining Room
- Loft
- Bonus Room
Kitchen
- Breakfast Bar
- Convection Oven
- Electric Oven
- Free-Standing Electric Oven
- Microwave
- Plumbed For Ice Maker
- Dishwasher
- Granite Countertops
- Disposal
Flooring
- Wood
- Carpet
- Ceramic Tile
Bedrooms and Bathrooms
- 4 Bedrooms
- Primary Bedroom on Main
- Walk-In Closet
- Primary bathroom on main floor
- Private Water Closet
- Bathtub with Shower
- Walk-in Shower
Laundry
- Laundry Room
- Laundry on main level
Attic
- Attic Floors
- Pull Down Stairs to Attic
Pool
- Heated In Ground Pool
- Outdoor Pool
Outdoor Features
- Deck
- Front Porch
Schools
- Holly Ridge Elementary And Middle School
- Holly Springs High School
Utilities
- Forced Air Zoned Heating and Cooling System
- Heating System Uses Natural Gas
- Natural Gas Connected
- Water Heater
- High Speed Internet
- Cable TV Available
Listing and Financial Details
- Assessor Parcel Number 0658792826
Community Details
Overview
- Sunset Ridge South HOA, Phone Number (919) 787-9000
- Built by PAUL SATTERWHITE CONSTRUCTION INC
- Sunset Ridge Subdivision
- Maintained Community
Amenities
- Rooftop Deck
- Clubhouse
Recreation
- Golf Course Community
- Tennis Courts
- Recreation Facilities
- Community Playground
- Community Pool
- Park
Map
Home Values in the Area
Average Home Value in this Area
Tax History
| Year | Tax Paid | Tax Assessment Tax Assessment Total Assessment is a certain percentage of the fair market value that is determined by local assessors to be the total taxable value of land and additions on the property. | Land | Improvement |
|---|---|---|---|---|
| 2024 | $5,662 | $658,387 | $175,000 | $483,387 |
| 2023 | $4,017 | $370,557 | $84,000 | $286,557 |
| 2022 | $3,878 | $370,557 | $84,000 | $286,557 |
| 2021 | $3,806 | $370,557 | $84,000 | $286,557 |
| 2020 | $3,806 | $370,557 | $84,000 | $286,557 |
| 2019 | $4,093 | $338,529 | $96,000 | $242,529 |
| 2018 | $3,699 | $338,529 | $96,000 | $242,529 |
| 2017 | $3,566 | $338,529 | $96,000 | $242,529 |
| 2016 | $3,517 | $338,529 | $96,000 | $242,529 |
| 2015 | $3,521 | $333,558 | $91,000 | $242,558 |
| 2014 | $3,399 | $333,558 | $91,000 | $242,558 |
Property History
| Date | Event | Price | Change | Sq Ft Price |
|---|---|---|---|---|
| 04/19/2025 04/19/25 | For Sale | $789,990 | +1.3% | $303 / Sq Ft |
| 12/15/2023 12/15/23 | Off Market | $780,000 | -- | -- |
| 06/08/2022 06/08/22 | Sold | $780,000 | +18.2% | $300 / Sq Ft |
| 04/23/2022 04/23/22 | Pending | -- | -- | -- |
| 04/20/2022 04/20/22 | For Sale | $659,900 | -- | $254 / Sq Ft |
Deed History
| Date | Type | Sale Price | Title Company |
|---|---|---|---|
| Warranty Deed | $780,000 | Arnette Law Offices Pllc | |
| Warranty Deed | $265,000 | -- |
Mortgage History
| Date | Status | Loan Amount | Loan Type |
|---|---|---|---|
| Open | $620,000 | New Conventional | |
| Previous Owner | $250,000 | Credit Line Revolving | |
| Previous Owner | $17,000 | Credit Line Revolving | |
| Previous Owner | $203,800 | Unknown | |
| Previous Owner | $216,000 | Unknown | |
| Previous Owner | $211,900 | No Value Available |
Similar Homes in Holly Springs, NC
Source: Doorify MLS
MLS Number: 10090506
APN: 0658.02-79-2826-000
- 5109 Windance Place
- 717 Bass Lake Rd
- 1013 Whitney Springs Ct
- 5125 Salinas Ct
- 705 Prince Dr
- 5309 Shoreline Ct
- 701 Prince Dr
- 404 Prince Dr
- 504 Prince Dr
- 5220 Linksland Dr
- 317 Flatrock Ln
- 332 Bass Lake Rd
- 4521 Briarglen Ln
- 709 Teal Lake Dr
- 109 Stoneline Ct
- 4912 Sunset Forest Cir
- 109 Wyeth Meadows Ln
- 4808 Clubview Ct
- 108 W Savannah Ridge Rd
- 105 Fountain Ridge Place Unit 105

