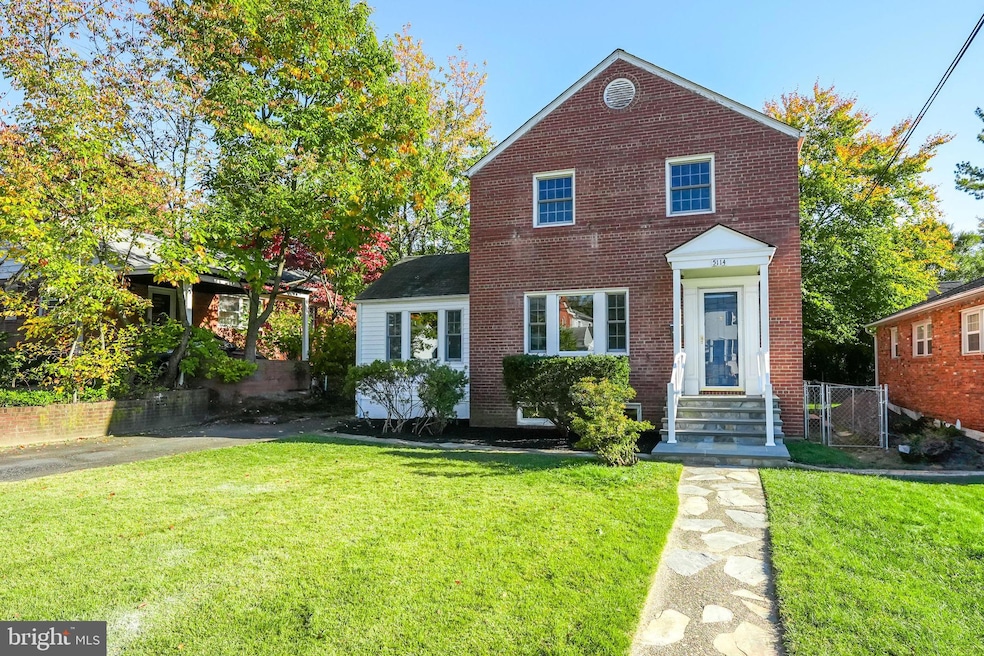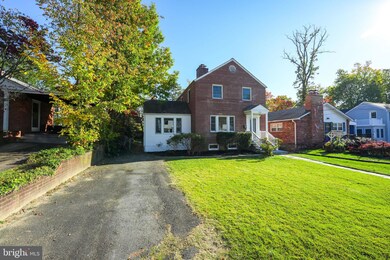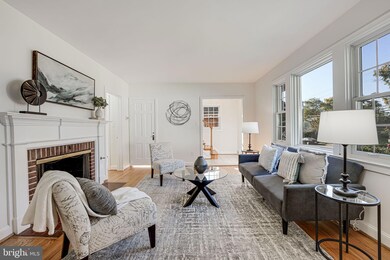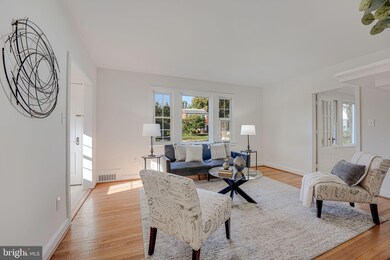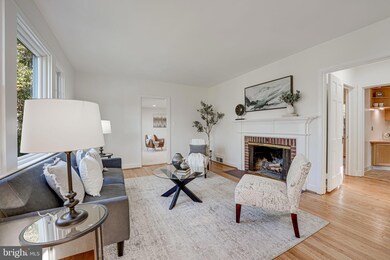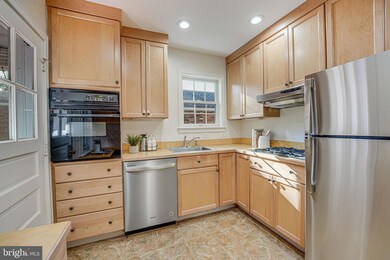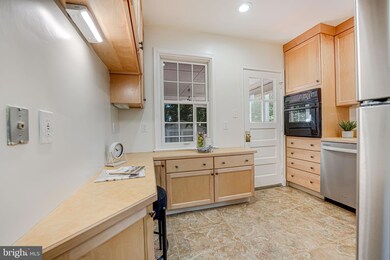
5114 26th St N Arlington, VA 22207
Yorktown NeighborhoodHighlights
- Colonial Architecture
- Traditional Floor Plan
- 2 Fireplaces
- Discovery Elementary School Rated A
- Solid Hardwood Flooring
- No HOA
About This Home
As of November 2024**Offers, if any, will be reviewed after 3:00 pm on Tuesday, October 29th**The classics are always in style! This charming 1941 North Arlington colonial features 3 bedrooms , 2 full baths and 2 fireplaces. The main level has an elegant foyer, spacious and sunny living room with picture window and fireplace, as well as a kitchen, screened-in porch, separate dining room, family room with new recessed lighting and a fabulous office addition with a pocket door. The 3 upper level bedrooms are larger than those found in your typical Arlington colonial, especially the primary bedroom. The entire interior has been freshly painted, and the hardwood floors on the main and upper levels have been refinished. There are new recessed lights in the family room, and lighting has been updated throughout. Bathrooms have been refreshed with new lighting, mirrors and faucets. Lower level has a rec room with a second fireplace, built-in shelving, laundry area and utility room. Garden shed in the backyard. Discovery/Williamsburg/Yorktown school pyramid. Note: Seller is selling the house in "as-is" condition. Inspections ok, including pre-offer inspections. Updates: 2024: refrigerator, both toilets, bathroom fixtures, lighting and mirrors, family room recessed lighting. Dryer 2021, hot water heater 2018, HVAC 2016
Home Details
Home Type
- Single Family
Est. Annual Taxes
- $10,105
Year Built
- Built in 1941
Lot Details
- 5,000 Sq Ft Lot
- Property is zoned R-6
Home Design
- Colonial Architecture
- Brick Exterior Construction
- Permanent Foundation
Interior Spaces
- 1,818 Sq Ft Home
- Property has 3 Levels
- Traditional Floor Plan
- Recessed Lighting
- 2 Fireplaces
- Screen For Fireplace
- Formal Dining Room
Kitchen
- Built-In Oven
- Cooktop
- Dishwasher
- Disposal
Flooring
- Solid Hardwood
- Partially Carpeted
- Ceramic Tile
Bedrooms and Bathrooms
- 3 Bedrooms
- Walk-In Closet
Laundry
- Dryer
- Washer
Basement
- Connecting Stairway
- Side Basement Entry
- Laundry in Basement
Parking
- 2 Parking Spaces
- 2 Driveway Spaces
- On-Street Parking
Outdoor Features
- Shed
- Porch
Schools
- Discovery Elementary School
- Williamsburg Middle School
- Yorktown High School
Utilities
- Central Heating and Cooling System
- Natural Gas Water Heater
Community Details
- No Home Owners Association
- Country Club Estates Subdivision
Listing and Financial Details
- Tax Lot 7
- Assessor Parcel Number 02-067-007
Map
Home Values in the Area
Average Home Value in this Area
Property History
| Date | Event | Price | Change | Sq Ft Price |
|---|---|---|---|---|
| 11/15/2024 11/15/24 | Sold | $1,021,982 | +2.5% | $562 / Sq Ft |
| 10/29/2024 10/29/24 | Pending | -- | -- | -- |
| 10/24/2024 10/24/24 | For Sale | $997,500 | -- | $549 / Sq Ft |
Tax History
| Year | Tax Paid | Tax Assessment Tax Assessment Total Assessment is a certain percentage of the fair market value that is determined by local assessors to be the total taxable value of land and additions on the property. | Land | Improvement |
|---|---|---|---|---|
| 2024 | $10,105 | $978,200 | $803,000 | $175,200 |
| 2023 | $9,770 | $948,500 | $783,000 | $165,500 |
| 2022 | $9,465 | $918,900 | $738,000 | $180,900 |
| 2021 | $8,824 | $856,700 | $677,500 | $179,200 |
| 2020 | $8,379 | $816,700 | $637,500 | $179,200 |
| 2019 | $7,987 | $778,500 | $613,000 | $165,500 |
| 2018 | $7,646 | $760,000 | $588,000 | $172,000 |
| 2017 | $7,347 | $730,300 | $553,000 | $177,300 |
| 2016 | $7,305 | $737,100 | $557,800 | $179,300 |
| 2015 | $7,099 | $712,800 | $533,500 | $179,300 |
| 2014 | $6,658 | $668,500 | $480,200 | $188,300 |
Mortgage History
| Date | Status | Loan Amount | Loan Type |
|---|---|---|---|
| Open | $868,685 | New Conventional | |
| Closed | $868,685 | New Conventional |
Deed History
| Date | Type | Sale Price | Title Company |
|---|---|---|---|
| Deed | $1,021,982 | Allied Title | |
| Deed | $1,021,982 | Allied Title |
Similar Homes in Arlington, VA
Source: Bright MLS
MLS Number: VAAR2047478
APN: 02-067-007
- 5206 26th St N
- 5021 25th St N
- 4913 26th St N
- 4914 25th Rd N
- 2312 N Florida St
- 5301 26th St N
- 4828 27th Place N
- 4771 26th St N
- 2920 N Edison St
- 0 N Emerson St
- 2222 N Emerson St
- 2512 N Harrison St
- 2142 N Dinwiddie St
- 5400 27th Rd N
- 5432 23rd St N
- 2025 N Emerson St
- 2929 N Greencastle St
- 5225 Little Falls Rd
- 4705 25th St N
- 2100 Patrick Henry Dr
