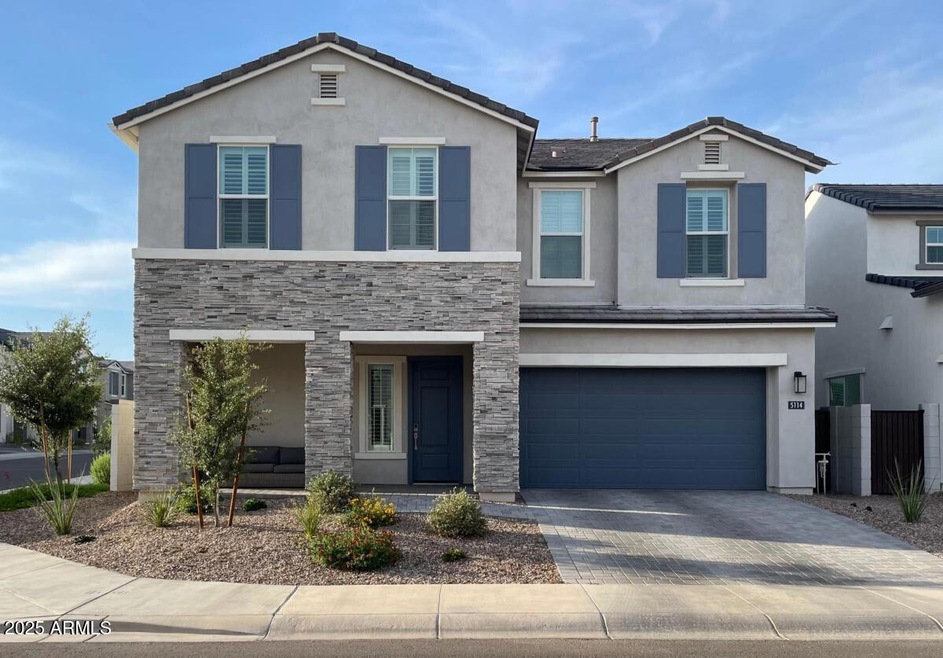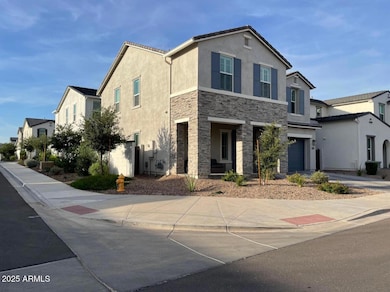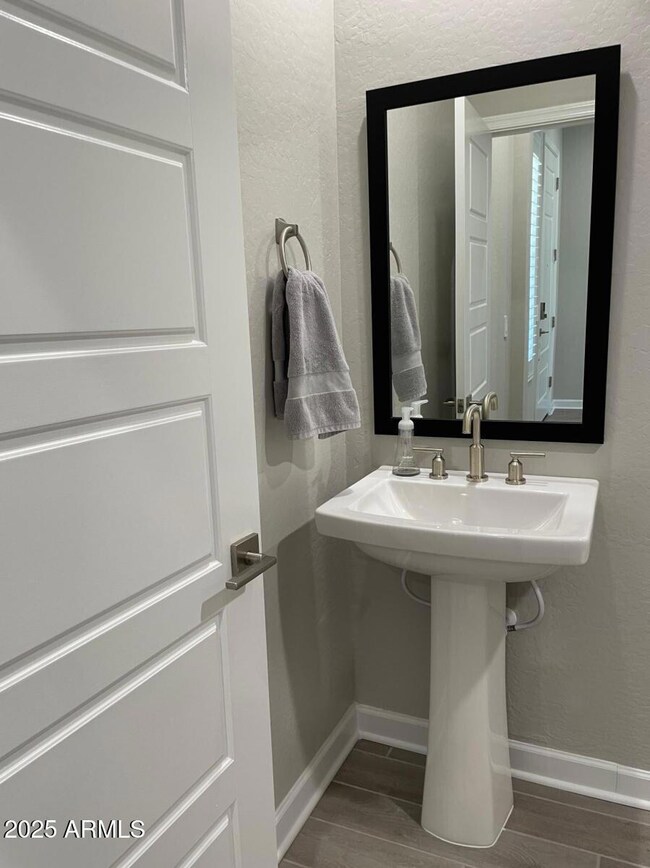
5114 E Anderson Dr Scottsdale, AZ 85254
Paradise Valley NeighborhoodEstimated payment $5,108/month
Highlights
- Corner Lot
- Cooling Available
- Artificial Turf
- Copper Canyon Elementary School Rated A
- Tankless Water Heater
- Heating System Uses Natural Gas
About This Home
This stunning and popular ''Millennium'' floorplan is highly optioned with 4 bedrooms, 3.5 bathrooms in the new gated community of Arabella. This two-story, 2472 square foot home sits on a wonderful corner lot in the heart of the neighborhood and very lightly lived in. The home includes several notable features including quartz countertops in the kitchen and bathrooms, kitchen backsplash, two tone paint, wood-like tile throughout the first floor and upgraded plush grey carpet in the upstairs bedrooms and loft. Other upgrades include Kitchen Aid appliances, multi-split plantation shutters throughout, electric car charging outlet, commercial grade epoxy garage floors, and overhead garage storage racking.
Home Details
Home Type
- Single Family
Est. Annual Taxes
- $3,576
Year Built
- Built in 2023
Lot Details
- 3,749 Sq Ft Lot
- Desert faces the front of the property
- Block Wall Fence
- Artificial Turf
- Corner Lot
- Sprinklers on Timer
HOA Fees
- $122 Monthly HOA Fees
Parking
- 2 Car Garage
Home Design
- Wood Frame Construction
- Tile Roof
Interior Spaces
- 2,472 Sq Ft Home
- 2-Story Property
Bedrooms and Bathrooms
- 4 Bedrooms
- 3.5 Bathrooms
Schools
- Copper Canyon Elementary School
- Sunrise Middle School
- Horizon High School
Utilities
- Cooling Available
- Heating System Uses Natural Gas
- Tankless Water Heater
Community Details
- Association fees include ground maintenance, street maintenance
- Arabella Association, Phone Number (602) 437-4777
- Built by DR Horton
- Arabella Parcel 1 Subdivision, Millennium Floorplan
Listing and Financial Details
- Tax Lot 324
- Assessor Parcel Number 215-13-589
Map
Home Values in the Area
Average Home Value in this Area
Tax History
| Year | Tax Paid | Tax Assessment Tax Assessment Total Assessment is a certain percentage of the fair market value that is determined by local assessors to be the total taxable value of land and additions on the property. | Land | Improvement |
|---|---|---|---|---|
| 2025 | $3,576 | $41,954 | -- | -- |
| 2024 | $3,489 | $39,956 | -- | -- |
| 2023 | $3,489 | $66,760 | $13,350 | $53,410 |
| 2022 | $153 | $2,700 | $2,700 | $0 |
| 2021 | $154 | $2,295 | $2,295 | $0 |
Property History
| Date | Event | Price | Change | Sq Ft Price |
|---|---|---|---|---|
| 04/02/2025 04/02/25 | Pending | -- | -- | -- |
| 03/14/2025 03/14/25 | For Sale | $839,990 | 0.0% | $340 / Sq Ft |
| 09/29/2024 09/29/24 | For Rent | $3,795 | 0.0% | -- |
| 02/28/2023 02/28/23 | Sold | $795,000 | -4.3% | $322 / Sq Ft |
| 01/07/2023 01/07/23 | Pending | -- | -- | -- |
| 01/05/2023 01/05/23 | Price Changed | $830,975 | -0.5% | $336 / Sq Ft |
| 01/02/2023 01/02/23 | For Sale | $834,990 | -- | $338 / Sq Ft |
Deed History
| Date | Type | Sale Price | Title Company |
|---|---|---|---|
| Special Warranty Deed | $795,000 | Dhi Title Agency |
Mortgage History
| Date | Status | Loan Amount | Loan Type |
|---|---|---|---|
| Open | $596,250 | New Conventional |
Similar Homes in the area
Source: Arizona Regional Multiple Listing Service (ARMLS)
MLS Number: 6836015
APN: 215-13-589
- 5114 E Hartford Ave
- 5112 E Woodridge Dr
- 4923 E Village Dr
- 5102 E Wallace Ave
- 5031 E Paddock Place
- 17528 N 51st St
- 4864 E Muriel Dr
- 5102 E Libby St
- 4834 E Shady Glen Ave
- 5102 E Charleston Ave
- 4901 E Kelton Ln Unit 1261
- 4901 E Kelton Ln Unit 1081
- 4901 E Kelton Ln Unit 1227
- 4901 E Kelton Ln Unit 1038
- 4901 E Kelton Ln Unit 1006
- 5425 E Bell Rd Unit 103
- 5456 E Woodridge Dr
- 16640 N 54th St
- 5512 E Campo Bello Dr
- 4829 E Charleston Ave






