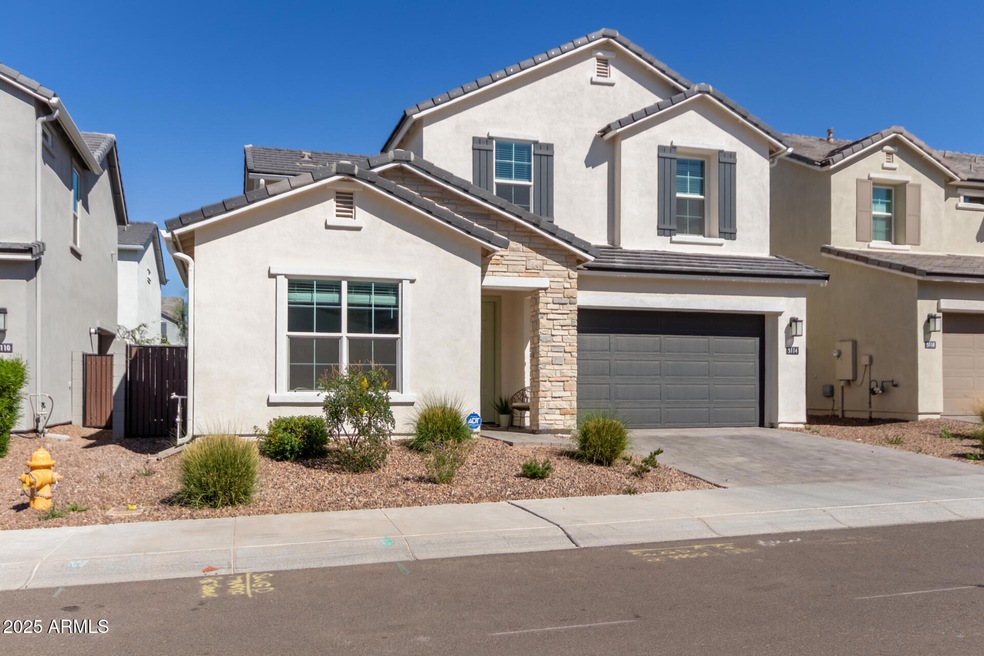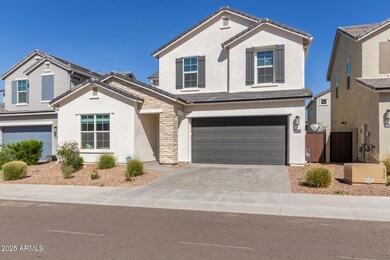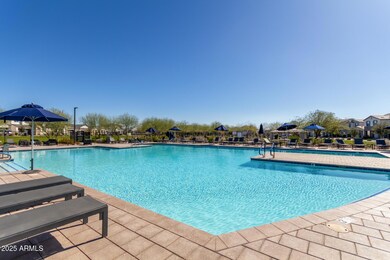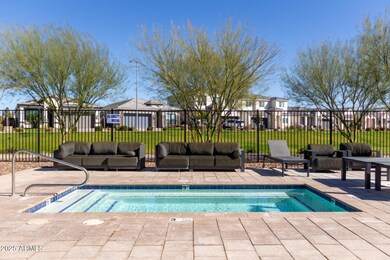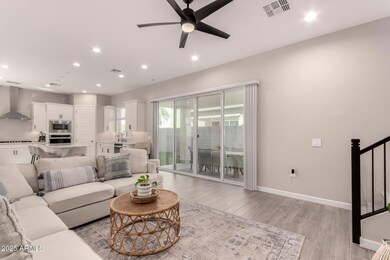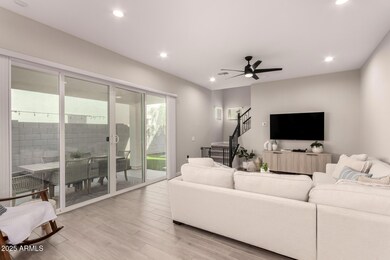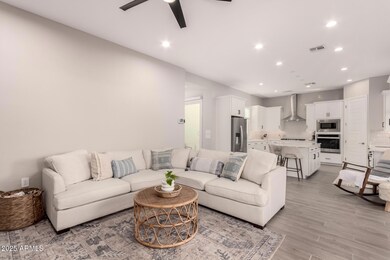
5114 E Hartford Ave Scottsdale, AZ 85254
Paradise Valley NeighborhoodEstimated payment $4,502/month
Highlights
- Gated Parking
- Private Yard
- Double Pane Windows
- Copper Canyon Elementary School Rated A
- Heated Community Pool
- Dual Vanity Sinks in Primary Bathroom
About This Home
Stunning 2023 home in the gorgeous, gated Arabella community featuring beautiful, sparkling community pool, spacious park, playground, walking paths. Prime Scottsdale location close to shopping, dining, entertainment & recreation. Home very open & spacious, designer decor, lots of natural light. Rich wood-look tile flooring downstairs, plush carpeting in all bedrooms. Stunning gourmet kitchen, white shaker cabinets, glistening quartz counters, gleaming SS appliances, gas cooktop, large island w/ convenient bkfst bar. Comfortable living room opens to private covered patio, ideal space to relax & enjoy the outdoors. One large bedroom & bathroom downstairs. Luxurious primary bedroom upstairs w/ elegant primary bathroom & large walk in closet. Secondary upstairs bedrooms also very spacious! The beautiful backyard is very low maintenance, and is your peaceful, private retreat. Large patio in the back is a great space for outdoor dining, and the spacious side courtyard offers additional space to relax and entertain. Rich green artificial turf in the back with a custom putting green along the side! Home also features a large laundry room, and a roomy two car garage. Truly a gorgeous home in Arabella, a premier Scottsdale community with top quality family-friendly amenities. Hurry and see this amazing home today!
Listing Agent
Max Shadle
Redfin Corporation License #SA578873000

Home Details
Home Type
- Single Family
Est. Annual Taxes
- $3,004
Year Built
- Built in 2023
Lot Details
- 3,857 Sq Ft Lot
- Desert faces the front of the property
- Private Streets
- Block Wall Fence
- Artificial Turf
- Front and Back Yard Sprinklers
- Sprinklers on Timer
- Private Yard
HOA Fees
- $122 Monthly HOA Fees
Parking
- 2 Car Garage
- Gated Parking
Home Design
- Wood Frame Construction
- Tile Roof
- Stucco
Interior Spaces
- 1,977 Sq Ft Home
- 2-Story Property
- Ceiling height of 9 feet or more
- Ceiling Fan
- Double Pane Windows
- Low Emissivity Windows
- Smart Home
Kitchen
- Breakfast Bar
- Gas Cooktop
- Built-In Microwave
- Kitchen Island
Flooring
- Carpet
- Tile
Bedrooms and Bathrooms
- 4 Bedrooms
- Primary Bathroom is a Full Bathroom
- 3 Bathrooms
- Dual Vanity Sinks in Primary Bathroom
Eco-Friendly Details
- ENERGY STAR Qualified Equipment for Heating
- Mechanical Fresh Air
Location
- Property is near a bus stop
Schools
- Copper Canyon Elementary School
- Sunrise Middle School
- Horizon High School
Utilities
- Cooling Available
- Heating System Uses Natural Gas
- Tankless Water Heater
- Water Softener
- High Speed Internet
- Cable TV Available
Listing and Financial Details
- Tax Lot 531
- Assessor Parcel Number 215-12-693
Community Details
Overview
- Association fees include roof repair, ground maintenance
- City Property Mgmt Association, Phone Number (602) 437-4777
- Built by DR Horton
- Arabella Parcel 3 Subdivision
Recreation
- Community Playground
- Heated Community Pool
- Community Spa
- Bike Trail
Map
Home Values in the Area
Average Home Value in this Area
Tax History
| Year | Tax Paid | Tax Assessment Tax Assessment Total Assessment is a certain percentage of the fair market value that is determined by local assessors to be the total taxable value of land and additions on the property. | Land | Improvement |
|---|---|---|---|---|
| 2025 | $3,004 | $35,611 | -- | -- |
| 2024 | $1,435 | $33,915 | -- | -- |
| 2023 | $1,435 | $20,655 | $20,655 | $0 |
| 2022 | $1,421 | $23,130 | $23,130 | $0 |
Property History
| Date | Event | Price | Change | Sq Ft Price |
|---|---|---|---|---|
| 03/12/2025 03/12/25 | Pending | -- | -- | -- |
| 03/07/2025 03/07/25 | For Sale | $740,000 | -- | $374 / Sq Ft |
Similar Homes in Scottsdale, AZ
Source: Arizona Regional Multiple Listing Service (ARMLS)
MLS Number: 6831675
APN: 215-12-693
- 5114 E Anderson Dr
- 5112 E Woodridge Dr
- 5102 E Wallace Ave
- 17528 N 51st St
- 4923 E Village Dr
- 5031 E Paddock Place
- 4864 E Muriel Dr
- 4834 E Shady Glen Ave
- 4901 E Kelton Ln Unit 1261
- 4901 E Kelton Ln Unit 1081
- 4901 E Kelton Ln Unit 1227
- 4901 E Kelton Ln Unit 1038
- 4901 E Kelton Ln Unit 1006
- 16640 N 54th St
- 5102 E Libby St
- 5425 E Bell Rd Unit 103
- 5456 E Woodridge Dr
- 5102 E Charleston Ave
- 5512 E Campo Bello Dr
- 5542 E Anderson Dr
