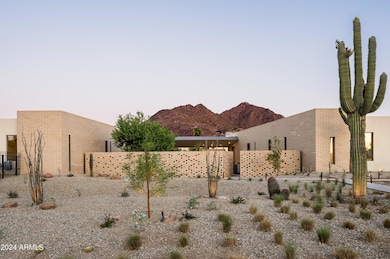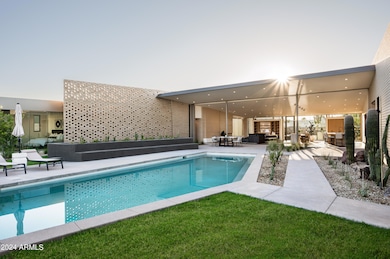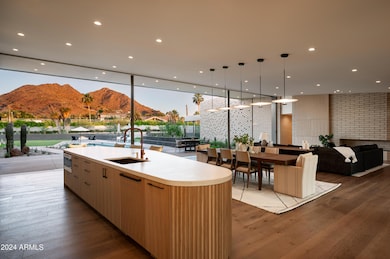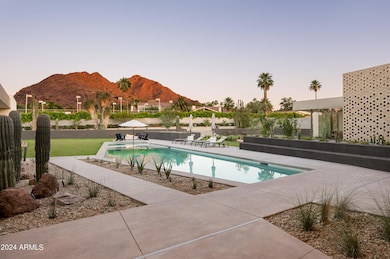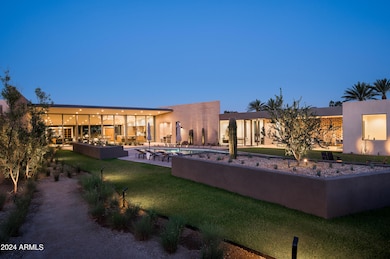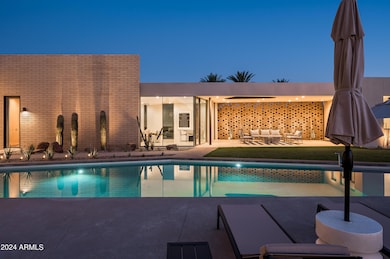
5114 N Casa Blanca Dr Paradise Valley, AZ 85253
Indian Bend NeighborhoodHighlights
- Guest House
- Heated Spa
- Mountain View
- Kiva Elementary School Rated A
- 1.13 Acre Lot
- Contemporary Architecture
About This Home
As of December 2024Don't miss the newest masterpiece developed by Irvine Asset Group and Vasbinder Development. The Arizona 5 C's Residence is conceived as an intimate experience for both homeowner and guests, choreographed around a series of private vegetated courtyards. The meditative east garden greets visitors, while the active west court enjoys expansive iconic Camelback Mountain views; the great room engages both environments. Acting as the main material, creamy colored brick is composed to create texture and shadow through a series of perforated screens of filtered light. Warm woods, soft porcelain tile, and expansive glazing, paired with arid-appropriate vegetation, blur the boundary between exterior and interior—to offer ideal desert living. The home boasts a large open floor plan great room with fireplace and 13' operable multi-slide doors, dining and kitchen with large walk-in butler's pantry; a wine room; private primary bedroom and ensuite; 3 additional bedrooms with ensuite baths; office with mountain views; private guest quarters; rec/theater room; gym/bonus room; detached studio with small kitchenette and bath; 5 car garage; and 1,700SF of outdoor livable terrace with BBQ, pool, hot tub, and movie lawn. With custom fluted wood millwork and copper flecked concrete counters, a citrus tree grove, a beautiful resort-style backyard enjoying Arizona's climate all year round, soft luminous cotton drapery, and leather pulls throughout--the home revels in Arizona's celebrated five C's: copper, citrus, climate, cotton, and cattle.
Last Buyer's Agent
Walt Danley Local Luxury Christie's International Real Estate License #BR578628000

Home Details
Home Type
- Single Family
Est. Annual Taxes
- $8,238
Year Built
- Built in 2024
Lot Details
- 1.13 Acre Lot
- Private Streets
- Desert faces the front and back of the property
- Block Wall Fence
- Front and Back Yard Sprinklers
- Sprinklers on Timer
- Private Yard
- Grass Covered Lot
Parking
- 5 Car Direct Access Garage
- Electric Vehicle Home Charger
- Garage Door Opener
Home Design
- Contemporary Architecture
- Brick Exterior Construction
- Wood Frame Construction
- Metal Roof
- Foam Roof
- Stucco
Interior Spaces
- 7,493 Sq Ft Home
- 1-Story Property
- Wet Bar
- Vaulted Ceiling
- Ceiling Fan
- Gas Fireplace
- Double Pane Windows
- Low Emissivity Windows
- Mechanical Sun Shade
- Living Room with Fireplace
- Mountain Views
Kitchen
- Eat-In Kitchen
- Breakfast Bar
- Gas Cooktop
- Built-In Microwave
- Kitchen Island
Flooring
- Wood
- Stone
Bedrooms and Bathrooms
- 6 Bedrooms
- Primary Bathroom is a Full Bathroom
- 7 Bathrooms
- Dual Vanity Sinks in Primary Bathroom
- Bathtub With Separate Shower Stall
Home Security
- Smart Home
- Fire Sprinkler System
Pool
- Heated Spa
- Private Pool
Outdoor Features
- Covered patio or porch
- Fire Pit
- Built-In Barbecue
Schools
- Kiva Elementary School
- Mohave Middle School
- Saguaro High School
Utilities
- Refrigerated Cooling System
- Zoned Heating
- Heating System Uses Natural Gas
- High Speed Internet
- Cable TV Available
Additional Features
- No Interior Steps
- Guest House
Community Details
- No Home Owners Association
- Association fees include no fees
- Built by Travis Custom Homes
- Camelback Lands Subdivision, Custom Floorplan
Listing and Financial Details
- Tax Lot 2
- Assessor Parcel Number 173-20-012-B
Map
Home Values in the Area
Average Home Value in this Area
Property History
| Date | Event | Price | Change | Sq Ft Price |
|---|---|---|---|---|
| 12/06/2024 12/06/24 | Sold | $9,450,000 | -3.0% | $1,261 / Sq Ft |
| 11/15/2024 11/15/24 | Pending | -- | -- | -- |
| 10/24/2024 10/24/24 | Price Changed | $9,745,000 | -2.5% | $1,301 / Sq Ft |
| 02/22/2024 02/22/24 | For Sale | $9,995,000 | -- | $1,334 / Sq Ft |
Tax History
| Year | Tax Paid | Tax Assessment Tax Assessment Total Assessment is a certain percentage of the fair market value that is determined by local assessors to be the total taxable value of land and additions on the property. | Land | Improvement |
|---|---|---|---|---|
| 2025 | $9,876 | $167,986 | -- | -- |
| 2024 | $8,238 | $159,987 | -- | -- |
| 2023 | $8,238 | $242,460 | $242,460 | $0 |
| 2022 | $7,902 | $190,230 | $190,230 | $0 |
| 2021 | $8,400 | $185,625 | $185,625 | $0 |
| 2020 | $8,347 | $195,315 | $195,315 | $0 |
Mortgage History
| Date | Status | Loan Amount | Loan Type |
|---|---|---|---|
| Previous Owner | $4,278,000 | Construction | |
| Previous Owner | $821,053 | Small Business Administration | |
| Previous Owner | $4,800,000 | Small Business Administration |
Deed History
| Date | Type | Sale Price | Title Company |
|---|---|---|---|
| Warranty Deed | $9,450,000 | Clear Title Agency Of Arizona | |
| Warranty Deed | $9,450,000 | Clear Title Agency Of Arizona | |
| Warranty Deed | -- | None Available | |
| Warranty Deed | -- | None Available |
Similar Homes in Paradise Valley, AZ
Source: Arizona Regional Multiple Listing Service (ARMLS)
MLS Number: 6667094
APN: 173-20-012B
- 5120 N Casa Blanca Dr
- 5101 N Casa Blanca Dr Unit 223
- 5101 N Casa Blanca Dr Unit 217
- 5101 N Casa Blanca Dr Unit 233
- 5101 N Casa Blanca Dr Unit 25
- 5101 N Casa Blanca Dr Unit 301
- 5220 N Casa Blanca Dr
- 6402 E Chaparral Rd
- 601x E Cholla Ln
- 5059 N Ascent Dr
- 5327 N Invergordon Rd
- 4800 N 68th St Unit 247
- 4800 N 68th St Unit 295
- 4800 N 68th St Unit 270
- 4800 N 68th St Unit 314
- 4800 N 68th St Unit 145
- 4800 N 68th St Unit 165
- 4800 N 68th St Unit 109
- 4800 N 68th St Unit 225
- 4800 N 68th St Unit 168

