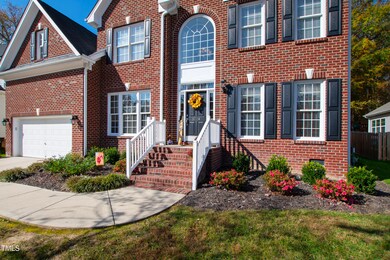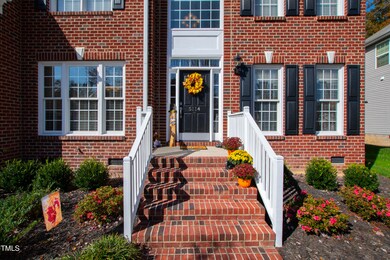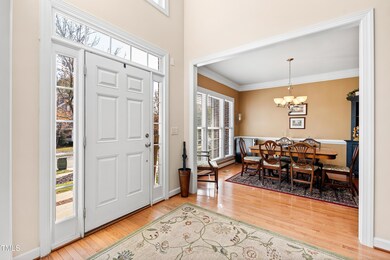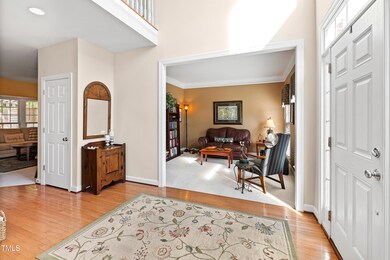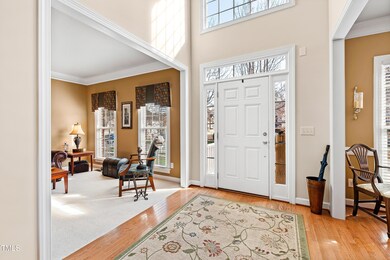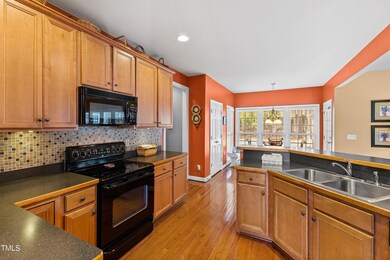
5114 Paces Ferry Dr Durham, NC 27712
Highlights
- Outdoor Pool
- Deck
- Wood Flooring
- Clubhouse
- Traditional Architecture
- Main Floor Bedroom
About This Home
As of December 2024Welcome to this spacious four-bedroom, three-bathroom home in the desirable Ashfield Place neighborhood! Thoughtfully designed with a main-level bedroom and full bathroom, this home offers versatile living spaces, including a spacious rec room with extra storage space, a main-floor office/den, and a large backyard with both grassed and wooded areas—perfect for both relaxation and entertaining. The deck's retractable awning makes it easy to enjoy the backyard in shade or sun. Enjoy the community amenities, including a pool and playground, plus the convenience of sidewalks throughout the neighborhood. The nearby anticipated Latta Park development promises new retail options, including a Publix grocery store and food truck area, as well as cycling and pedestrian trails. Conveniently located near downtown Durham and I-85, this home combines comfort and accessibility to all Durham and the Triangle has to offer.
Home Details
Home Type
- Single Family
Est. Annual Taxes
- $3,894
Year Built
- Built in 2006
Lot Details
- Landscaped with Trees
- Front Yard
HOA Fees
- $60 Monthly HOA Fees
Parking
- 2 Car Attached Garage
- Private Driveway
Home Design
- Traditional Architecture
- Brick Veneer
- Permanent Foundation
- Shingle Roof
- HardiePlank Type
Interior Spaces
- 2,962 Sq Ft Home
- 2-Story Property
- Crown Molding
- Smooth Ceilings
- Ceiling Fan
- Awning
- Entrance Foyer
- Family Room
- Breakfast Room
- Dining Room
- Home Office
- Bonus Room
- Pull Down Stairs to Attic
- Fire and Smoke Detector
Kitchen
- Eat-In Kitchen
- Electric Range
- Microwave
- Dishwasher
- Disposal
Flooring
- Wood
- Carpet
- Tile
Bedrooms and Bathrooms
- 4 Bedrooms
- Main Floor Bedroom
- Walk-In Closet
- 3 Full Bathrooms
- Double Vanity
- Soaking Tub
- Bathtub with Shower
Laundry
- Laundry Room
- Laundry on upper level
- Dryer
- Washer
Outdoor Features
- Outdoor Pool
- Deck
- Porch
Schools
- Eno Valley Elementary School
- Carrington Middle School
- Northern High School
Utilities
- Zoned Heating and Cooling
- Heating System Uses Gas
- Heat Pump System
- Water Heater
Listing and Financial Details
- Assessor Parcel Number 0825-02-7900
Community Details
Overview
- Association fees include ground maintenance
- Ashfield Place HOA, Phone Number (919) 348-2031
- Ashfield Place Subdivision
Amenities
- Clubhouse
Recreation
- Community Playground
- Community Pool
Map
Home Values in the Area
Average Home Value in this Area
Property History
| Date | Event | Price | Change | Sq Ft Price |
|---|---|---|---|---|
| 12/30/2024 12/30/24 | Sold | $540,000 | -0.9% | $182 / Sq Ft |
| 11/16/2024 11/16/24 | Pending | -- | -- | -- |
| 11/08/2024 11/08/24 | For Sale | $545,000 | -- | $184 / Sq Ft |
Tax History
| Year | Tax Paid | Tax Assessment Tax Assessment Total Assessment is a certain percentage of the fair market value that is determined by local assessors to be the total taxable value of land and additions on the property. | Land | Improvement |
|---|---|---|---|---|
| 2024 | $3,894 | $279,158 | $52,360 | $226,798 |
| 2023 | $3,657 | $279,158 | $52,360 | $226,798 |
| 2022 | $3,573 | $279,158 | $52,360 | $226,798 |
| 2021 | $3,556 | $279,158 | $52,360 | $226,798 |
| 2020 | $3,472 | $279,158 | $52,360 | $226,798 |
| 2019 | $3,472 | $279,158 | $52,360 | $226,798 |
| 2018 | $3,701 | $272,839 | $52,360 | $220,479 |
| 2017 | $3,674 | $272,839 | $52,360 | $220,479 |
| 2016 | $3,550 | $272,839 | $52,360 | $220,479 |
| 2015 | $4,038 | $291,707 | $68,410 | $223,297 |
| 2014 | $4,038 | $291,707 | $68,410 | $223,297 |
Mortgage History
| Date | Status | Loan Amount | Loan Type |
|---|---|---|---|
| Open | $432,000 | New Conventional | |
| Closed | $432,000 | New Conventional | |
| Previous Owner | $233,706 | New Conventional | |
| Previous Owner | $252,000 | Purchase Money Mortgage |
Deed History
| Date | Type | Sale Price | Title Company |
|---|---|---|---|
| Warranty Deed | $540,000 | None Listed On Document | |
| Warranty Deed | $540,000 | None Listed On Document | |
| Warranty Deed | $292,000 | None Available | |
| Warranty Deed | $206,000 | None Available |
Similar Homes in Durham, NC
Source: Doorify MLS
MLS Number: 10062585
APN: 204823
- 4619 Paces Ferry Dr
- 7 Starwood Ln
- 4703 Paces Ferry Dr
- 5929 Guess Rd
- 5439 Ripplebrook Rd
- 5614 Greenbay Dr
- 5232 Guess Rd
- 7 Moonbeam Ct
- 5849 Genesee Dr Homesite 3
- 5828 Genesee Dr Homesite 9
- 5130 Guess Rd
- 517 Birchrun Dr
- 1903 Yellowwood Ln
- 8 Queensland Ct
- 5801 Prioress Dr
- 5805 Prioress Dr
- 5809 Prioress Dr
- 400 Vivaldi Dr
- 5033 Green Oak Dr
- 1013 Prominence Dr Homesite 22

