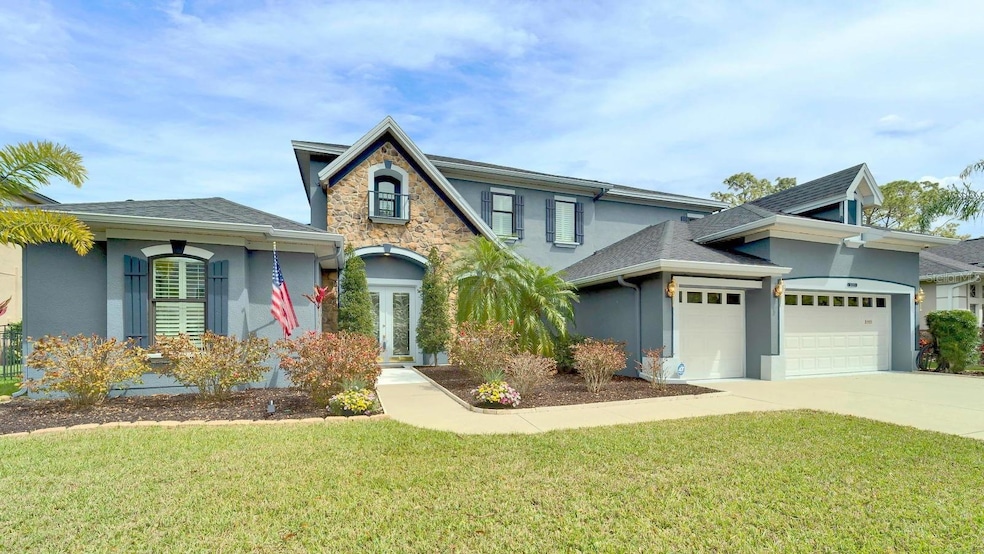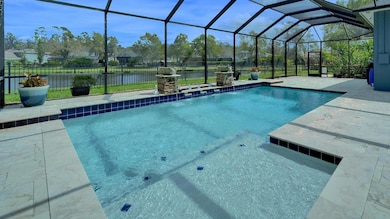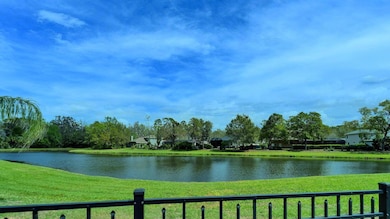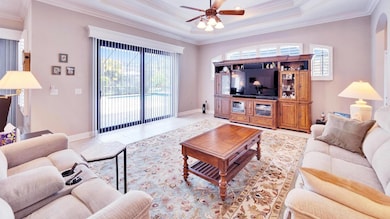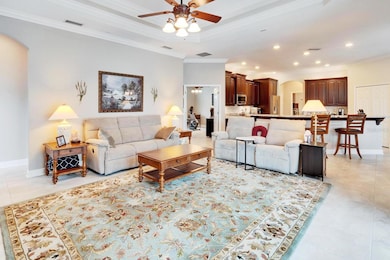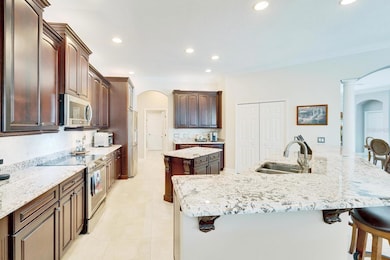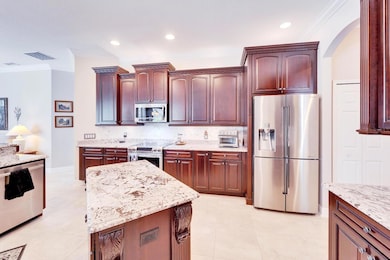
5115 Abisher Wood Ln Brandon, FL 33511
Estimated payment $6,098/month
Highlights
- Access To Pond
- Screened Pool
- Fishing
- Cimino Elementary School Rated A-
- Home Theater
- Gated Community
About This Home
** A HOME OF LOVE, JOY, LAUGHTER & COMFORT **PLUS it's..Another LB YOUR-DREAMS-WILL-COME-TRUE-DOUBLE-BONUS Property &... a WONDERFUL MARRIAGE of a –PRIVATE NEIGHBORHOOD--LOCATION Close to GOOD SCHOOLS, Shopping, Parks, Recreation, Golf, Boating, Tennis, Fishing, & Commuter Routes…Giving you Easy Access to Routes going to Tampa, USF, MacDill AFB, Plant City, New Tampa and Sarasota.**A NEWER Style Home in IMMACULATE CONDITION with FABULOUS Upgrades, Options, Extras & Warm Touches. **Over 6,000 Total Enjoyment SF under Roof+Screening with 4,927 SF under roof and 3,851 SF Air Conditioned/Heated Living Area **3-Way Split Bedroom Plan. **OVERSIZED WATERFRONT LOT**, Fenced in back with a Sprinkler System to keep it Beautiful all year 'round...and Graced by a RELAXING and PRISTINE LAKE with Friendly Neighbors Close by. **Designers POOLSIDE Eat-In Kitchen/Family Room features Luxurious GRANITE Counters, Built-In CONVECTION Microwave, Clean-Top Induction Range(with Utensils), Double CONVECTION OVEN, Breakfast Bar, Island, 2 Pantries, Dishwasher, Disposal and a Delightful POOLSIDE Dinette...PLUS more than 40 Kitchen Cabinets Drawers & Doors! **The Large 30 ft long LANAI will be the PERFECT PLACE for Yummy Cookouts and Relaxing Family Fun…while ENJOYING the Screened and Heated(Heat Pump) Swimming Pool!(with Remote Controls). **The Grand Entry Foyer opens to Soaring Ceilings, Luxurious Crown Molding, Chair Rail, and The Light and Bright OPEN FLOOR PLAN. **The Formal Dining/Living Rooms are Always Perfect for Elegant Poolside Parties, Entertaining Special Friends, and Enjoying the Relaxing Florida Lifestyle! **5 Lovely Bedrooms & 3 FULL Bathrooms. **The Generous Master Bedroom Suite Boasts 2 Stadium-Size Walk-In Closets(with ORGANIZERS) and a Sumptuous Master Bathroom featuring a Garden Tub and Separate Shower, PLUS His & Hers Double Vanities...So Soothing and Relaxing after a Hard Day! **Oversize 3-Car Garage with Door Openers and ROOM for a Compact 4th Car in the BONUS WORKSHOP(PLUS EXTRA CABINETS). **NEWER ROOF, NEWER AC System(2021), NEWER Paint, NEWER Hot Water Heater(2021), PLUS Numerous Upgrades and Luxuries, Extra Warm Touches, Ceiling Fans and Many More! **All this & MUCH, MUCH MORE will Bless You and Keep those You Love the Most with Many Years of Love, Laughter, Joy & Comfort -Right Here!...Hurry!!
Listing Agent
KELLER WILLIAMS SUBURBAN TAMPA Brokerage Phone: 813-684-9500 License #476380

Home Details
Home Type
- Single Family
Est. Annual Taxes
- $11,384
Year Built
- Built in 2006
Lot Details
- 10,075 Sq Ft Lot
- Lot Dimensions are 77.5x130
- Near Conservation Area
- South Facing Home
- Fenced
- Landscaped
- Private Lot
- Oversized Lot
- Level Lot
- Irrigation
- Property is zoned PD
HOA Fees
- $187 Monthly HOA Fees
Parking
- 4 Car Attached Garage
- Workshop in Garage
- Garage Door Opener
- Driveway
Property Views
- Lake
- Pond
Home Design
- Block Foundation
- Shingle Roof
- Block Exterior
- Stucco
Interior Spaces
- 3,851 Sq Ft Home
- 2-Story Property
- Open Floorplan
- Built-In Features
- Chair Railings
- Crown Molding
- Coffered Ceiling
- Cathedral Ceiling
- Ceiling Fan
- Sliding Doors
- Family Room Off Kitchen
- Combination Dining and Living Room
- Home Theater
- Home Office
- Loft
- Bonus Room
- Inside Utility
- Laundry Room
Kitchen
- Eat-In Kitchen
- Convection Oven
- Cooktop
- Microwave
- Dishwasher
- Stone Countertops
- Solid Wood Cabinet
- Disposal
Flooring
- Carpet
- Ceramic Tile
- Travertine
Bedrooms and Bathrooms
- 5 Bedrooms
- Primary Bedroom on Main
- Split Bedroom Floorplan
- Closet Cabinetry
- Walk-In Closet
- 3 Full Bathrooms
Pool
- Screened Pool
- Heated In Ground Pool
- Gunite Pool
- Fence Around Pool
- Pool Lighting
Outdoor Features
- Access To Pond
- Access To Lake
- Deck
- Covered patio or porch
Location
- Property is near a golf course
Schools
- Cimino Elementary School
- Burns Middle School
- Bloomingdale High School
Utilities
- Central Heating and Cooling System
- Underground Utilities
- Water Filtration System
- Electric Water Heater
- Water Softener
- High Speed Internet
Listing and Financial Details
- Visit Down Payment Resource Website
- Tax Lot 40
- Assessor Parcel Number U-23-30-20-77A-000000-00040.0
Community Details
Overview
- Association fees include common area taxes, ground maintenance
- Riverwoods Hammock Association
- Built by WESTFIELD HOMES
- Riverwoods Hammock Subdivision
- The community has rules related to vehicle restrictions
Recreation
- Fishing
Security
- Gated Community
Map
Home Values in the Area
Average Home Value in this Area
Tax History
| Year | Tax Paid | Tax Assessment Tax Assessment Total Assessment is a certain percentage of the fair market value that is determined by local assessors to be the total taxable value of land and additions on the property. | Land | Improvement |
|---|---|---|---|---|
| 2024 | $8,177 | $649,482 | $112,618 | $536,864 |
| 2023 | $8,177 | $465,480 | $0 | $0 |
| 2022 | $7,900 | $451,922 | $0 | $0 |
| 2021 | $7,829 | $438,759 | $93,849 | $344,910 |
| 2020 | $5,714 | $321,979 | $0 | $0 |
| 2019 | $5,581 | $314,740 | $0 | $0 |
| 2018 | $5,522 | $308,871 | $0 | $0 |
| 2017 | $4,861 | $321,126 | $0 | $0 |
| 2016 | $6,473 | $309,335 | $0 | $0 |
| 2015 | $6,197 | $286,114 | $0 | $0 |
| 2014 | $5,814 | $260,104 | $0 | $0 |
| 2013 | -- | $236,458 | $0 | $0 |
Property History
| Date | Event | Price | Change | Sq Ft Price |
|---|---|---|---|---|
| 03/07/2025 03/07/25 | For Sale | $889,000 | 0.0% | $231 / Sq Ft |
| 03/01/2025 03/01/25 | Off Market | $889,000 | -- | -- |
| 03/01/2025 03/01/25 | For Sale | $889,000 | -6.3% | $231 / Sq Ft |
| 10/31/2023 10/31/23 | Sold | $949,000 | 0.0% | $246 / Sq Ft |
| 09/22/2023 09/22/23 | Pending | -- | -- | -- |
| 09/20/2023 09/20/23 | Price Changed | $949,000 | -3.7% | $246 / Sq Ft |
| 08/30/2023 08/30/23 | For Sale | $985,000 | +65.5% | $256 / Sq Ft |
| 11/13/2020 11/13/20 | Sold | $595,000 | -3.3% | $155 / Sq Ft |
| 10/10/2020 10/10/20 | Pending | -- | -- | -- |
| 10/09/2020 10/09/20 | Price Changed | $615,000 | -2.4% | $160 / Sq Ft |
| 09/10/2020 09/10/20 | For Sale | $630,000 | -- | $164 / Sq Ft |
Deed History
| Date | Type | Sale Price | Title Company |
|---|---|---|---|
| Warranty Deed | $949,000 | None Listed On Document | |
| Warranty Deed | $595,000 | Attorney | |
| Quit Claim Deed | -- | None Available | |
| Warranty Deed | $415,000 | Hillsborough Title Inc | |
| Warranty Deed | $479,285 | Alday Donalson Title Agencie |
Mortgage History
| Date | Status | Loan Amount | Loan Type |
|---|---|---|---|
| Previous Owner | $476,000 | New Conventional | |
| Previous Owner | $150,000 | Adjustable Rate Mortgage/ARM | |
| Previous Owner | $383,520 | Fannie Mae Freddie Mac |
Similar Homes in the area
Source: Stellar MLS
MLS Number: TB8356567
APN: U-23-30-20-77A-000000-00040.0
- 405 Apache Trail
- 401 Apache Trail
- 307 Apache Trail
- 909 Shoals Landing Dr
- 918 Shoals Landing Dr
- 13004 Bell Creek Chase
- 4808 Rambling River Rd
- 4868 Rambling River Rd
- 9298 Carr Rd
- 4701 Rambling River Rd
- 702 Centerbrook Dr
- 4606 Ridgecliff Dr
- 4643 John Moore Rd
- 13310 Waterford Run Dr
- 105 Locust Dr
- 12523 Riverglen Dr
- 1010 Emerald Creek Dr
- 12523 River Birch Dr
- 118 Laurel Tree Way
- 114 Laurel Tree Way
