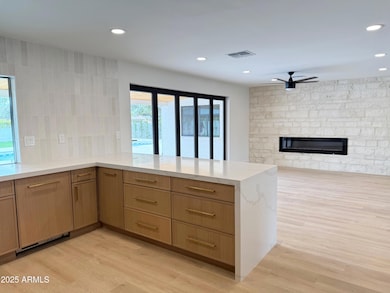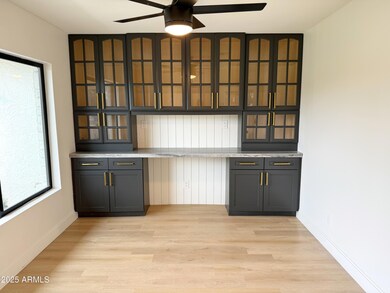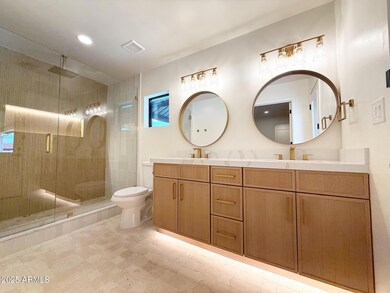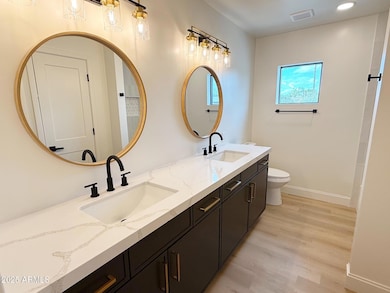
5115 E Windrose Dr Scottsdale, AZ 85254
Paradise Valley NeighborhoodHighlights
- Private Pool
- 0.42 Acre Lot
- No HOA
- Desert Shadows Elementary School Rated A
- Corner Lot
- 3-minute walk to Sonrisa Park
About This Home
As of April 2025Located across from Sonrisa Park, this beautifully remodeled home offers a perfect blend of modern luxury and timeless design. Every detail of this property has been meticulously curated to create a seamless flow between indoor and outdoor living with a 12-foot accordion door, making it ideal for both entertaining and relaxing. As you enter, you will be greeted by a thoughtful open concept layout with a dedicated office space, a dining room with built in bar area, stunning kitchen with a large walk-in pantry, and a stone LED fireplace. Primary bedroom has two walk-in closets, a walk-in shower with LED features and double vanity. Outside you will notice a huge travertine patio with a pool, massive grass area, a newly created citrus grove with patio, and pergola for entertaining.
Home Details
Home Type
- Single Family
Est. Annual Taxes
- $3,644
Year Built
- Built in 1977
Lot Details
- 0.42 Acre Lot
- Block Wall Fence
- Artificial Turf
- Corner Lot
- Front and Back Yard Sprinklers
- Grass Covered Lot
Parking
- 2 Car Garage
Home Design
- Composition Roof
- Block Exterior
- Low Volatile Organic Compounds (VOC) Products or Finishes
Interior Spaces
- 2,242 Sq Ft Home
- 1-Story Property
- Ceiling Fan
- Living Room with Fireplace
- Washer and Dryer Hookup
Flooring
- Tile
- Vinyl
Bedrooms and Bathrooms
- 4 Bedrooms
- 2 Bathrooms
- Dual Vanity Sinks in Primary Bathroom
Schools
- Desert Shadows Elementary School
- Horizon High School
Utilities
- Cooling Available
- Heating unit installed on the ceiling
Additional Features
- No or Low VOC Paint or Finish
- Private Pool
Listing and Financial Details
- Tax Lot 70
- Assessor Parcel Number 167-22-346
Community Details
Overview
- No Home Owners Association
- Association fees include no fees
- Cactus Glen 2 Subdivision
Recreation
- Community Playground
Map
Home Values in the Area
Average Home Value in this Area
Property History
| Date | Event | Price | Change | Sq Ft Price |
|---|---|---|---|---|
| 04/18/2025 04/18/25 | Sold | $1,250,000 | 0.0% | $558 / Sq Ft |
| 04/08/2025 04/08/25 | Pending | -- | -- | -- |
| 03/17/2025 03/17/25 | For Sale | $1,250,000 | +50.2% | $558 / Sq Ft |
| 09/20/2024 09/20/24 | Sold | $832,000 | +4.0% | $371 / Sq Ft |
| 09/01/2024 09/01/24 | Pending | -- | -- | -- |
| 08/28/2024 08/28/24 | For Sale | $800,000 | -- | $357 / Sq Ft |
Tax History
| Year | Tax Paid | Tax Assessment Tax Assessment Total Assessment is a certain percentage of the fair market value that is determined by local assessors to be the total taxable value of land and additions on the property. | Land | Improvement |
|---|---|---|---|---|
| 2025 | $3,644 | $42,632 | -- | -- |
| 2024 | $3,555 | $40,602 | -- | -- |
| 2023 | $3,555 | $62,730 | $12,540 | $50,190 |
| 2022 | $3,513 | $47,710 | $9,540 | $38,170 |
| 2021 | $3,539 | $42,380 | $8,470 | $33,910 |
| 2020 | $3,418 | $40,570 | $8,110 | $32,460 |
| 2019 | $3,434 | $40,130 | $8,020 | $32,110 |
| 2018 | $3,309 | $36,220 | $7,240 | $28,980 |
| 2017 | $3,160 | $34,820 | $6,960 | $27,860 |
| 2016 | $3,110 | $34,330 | $6,860 | $27,470 |
| 2015 | $2,885 | $33,170 | $6,630 | $26,540 |
Mortgage History
| Date | Status | Loan Amount | Loan Type |
|---|---|---|---|
| Open | $898,750 | New Conventional | |
| Previous Owner | $340,000 | New Conventional | |
| Previous Owner | $181,500 | New Conventional | |
| Previous Owner | $180,000 | New Conventional | |
| Previous Owner | $163,700 | New Conventional |
Deed History
| Date | Type | Sale Price | Title Company |
|---|---|---|---|
| Warranty Deed | -- | -- | |
| Warranty Deed | $832,000 | Pioneer Title Agency | |
| Quit Claim Deed | -- | None Listed On Document | |
| Interfamily Deed Transfer | -- | Amrock Inc | |
| Interfamily Deed Transfer | -- | Amrock Inc | |
| Interfamily Deed Transfer | -- | -- |
Similar Homes in the area
Source: Arizona Regional Multiple Listing Service (ARMLS)
MLS Number: 6848410
APN: 167-22-346
- 12809 N 50th St
- 5050 E Charter Oak Rd
- 5401 E Corrine Dr
- 5020 E Pershing Ave
- 4942 E Wethersfield Rd
- 4902 E Charter Oak Rd
- 5202 E Emile Zola Ave
- 5439 E Bloomfield Rd
- 13216 N 48th Place
- 5509 E Desert Hills Dr
- 4704 E Paradise Village Pkwy N Unit 213
- 5249 E Thunderbird Rd
- 12411 N 57th St
- 13812 N 51st St
- 5701 E Charter Oak Rd
- 13219 N 46th Place
- 4840 E Sunnyside Dr
- 12211 N 57th St
- 5650 E Presidio Rd
- 5045 E Redfield Rd






