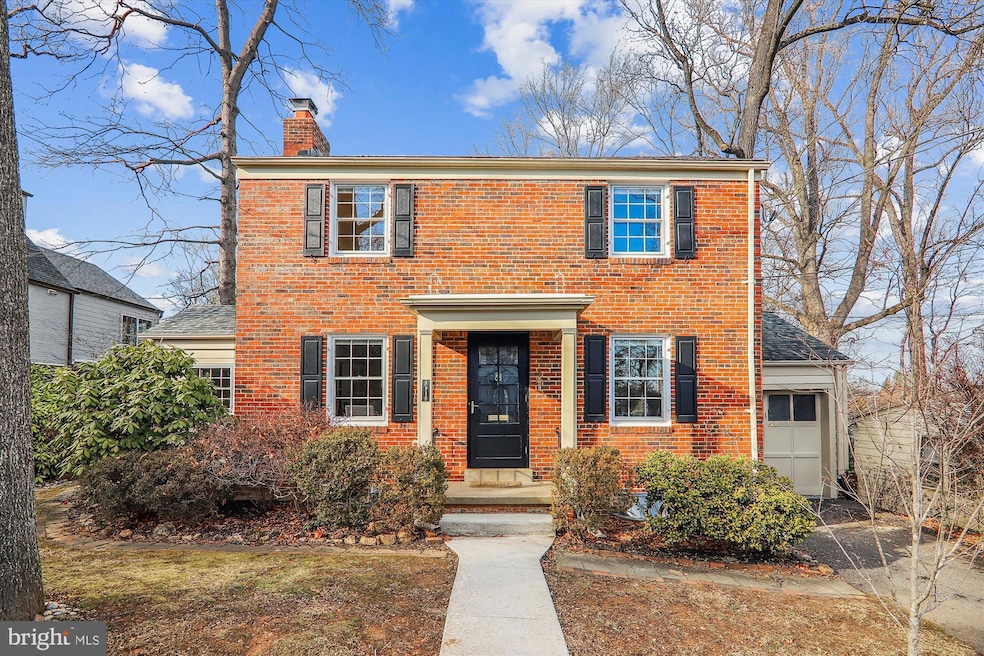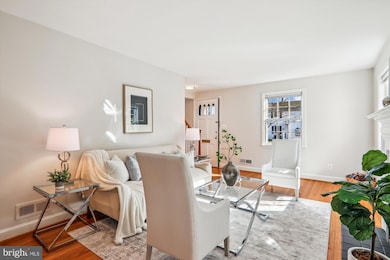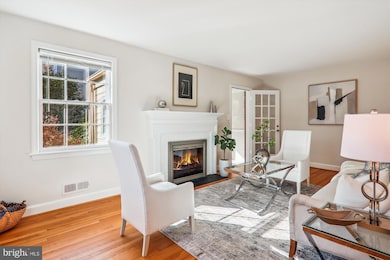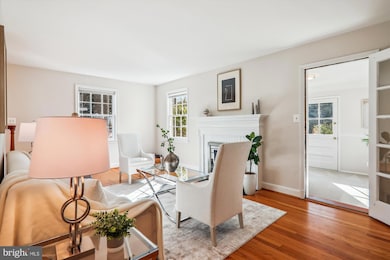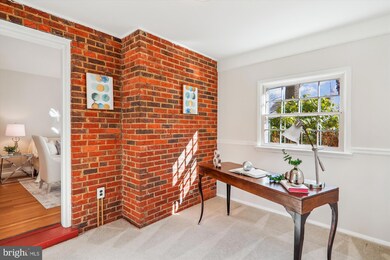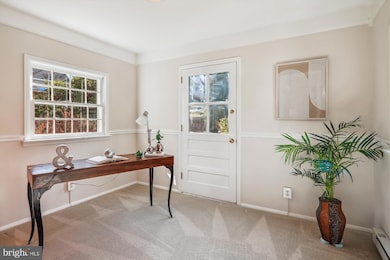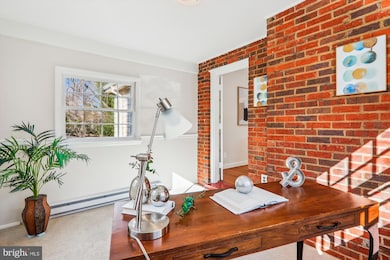
5115 Elsmere Ave Bethesda, MD 20814
Alta Vista NeighborhoodHighlights
- View of Trees or Woods
- Colonial Architecture
- Traditional Floor Plan
- Wyngate Elementary School Rated A
- Deck
- Backs to Trees or Woods
About This Home
As of March 2025This spacious three-level Colonial offers the perfect blend of classic charm and modern updates, featuring four bedrooms and two bathrooms in a prime location just minutes from downtown Bethesda. With easy access to two Metro stations, commuting is effortless, while nearby shopping, dining, and entertainment make everyday living a breeze.
Step inside to hardwood floors that flow throughout the main and upper levels, adding warmth and character. The expanded kitchen boasts updated stainless steel appliances, providing plenty of space for cooking and gathering. A main-level bedroom, made possible by a well-planned home addition, offers flexibility—ideal for guests, a home office, or multi-generational living.
The lower-level rec room provides additional space for relaxing, entertaining, or working out. Outside, the spacious side deck extends your living space, perfect for morning coffee or hosting get-togethers. The level backyard is a great spot for play, gardening, or simply unwinding. Recent updates include a new roof, while the home's original windows have maintained their character.
With its unbeatable location and thoughtful updates, this home won’t last long. Schedule your showing today and see it for yourself!
Home Details
Home Type
- Single Family
Est. Annual Taxes
- $10,070
Year Built
- Built in 1949
Lot Details
- 6,500 Sq Ft Lot
- Infill Lot
- South Facing Home
- Chain Link Fence
- Level Lot
- Backs to Trees or Woods
- Front Yard
- Property is zoned R60
Parking
- 1 Car Attached Garage
- 2 Driveway Spaces
- Front Facing Garage
- Garage Door Opener
Home Design
- Colonial Architecture
- Brick Exterior Construction
- Brick Foundation
- Block Foundation
- Plaster Walls
- Frame Construction
- Architectural Shingle Roof
Interior Spaces
- Property has 3 Levels
- Traditional Floor Plan
- Crown Molding
- Paneling
- Recessed Lighting
- Fireplace With Glass Doors
- Fireplace Mantel
- Brick Fireplace
- Wood Frame Window
- Formal Dining Room
- Views of Woods
- Attic Fan
Kitchen
- Country Kitchen
- Breakfast Area or Nook
- Gas Oven or Range
- Stove
- Built-In Microwave
- Ice Maker
- Dishwasher
- Stainless Steel Appliances
- Kitchen Island
- Disposal
Flooring
- Wood
- Carpet
- Concrete
- Luxury Vinyl Plank Tile
Bedrooms and Bathrooms
- Bathtub with Shower
- Walk-in Shower
Laundry
- Dryer
- Washer
Partially Finished Basement
- Walk-Out Basement
- Interior and Rear Basement Entry
- Laundry in Basement
- Basement Windows
Eco-Friendly Details
- Energy-Efficient Appliances
Outdoor Features
- Deck
- Patio
- Porch
Schools
- Wyngate Elementary School
- North Bethesda Middle School
- Walter Johnson High School
Utilities
- Forced Air Heating and Cooling System
- 200+ Amp Service
- 120/240V
- Natural Gas Water Heater
- Municipal Trash
Community Details
- No Home Owners Association
- Alta Vista Subdivision
Listing and Financial Details
- Tax Lot 2
- Assessor Parcel Number 160700565562
Map
Home Values in the Area
Average Home Value in this Area
Property History
| Date | Event | Price | Change | Sq Ft Price |
|---|---|---|---|---|
| 03/18/2025 03/18/25 | Sold | $1,100,000 | +12.8% | $603 / Sq Ft |
| 02/17/2025 02/17/25 | Pending | -- | -- | -- |
| 02/11/2025 02/11/25 | For Sale | $975,000 | 0.0% | $535 / Sq Ft |
| 12/01/2019 12/01/19 | Rented | $3,100 | -3.1% | -- |
| 11/07/2019 11/07/19 | Under Contract | -- | -- | -- |
| 10/26/2019 10/26/19 | Price Changed | $3,200 | -5.9% | $2 / Sq Ft |
| 10/01/2019 10/01/19 | For Rent | $3,400 | 0.0% | -- |
| 09/30/2019 09/30/19 | Off Market | $3,400 | -- | -- |
| 09/12/2019 09/12/19 | For Rent | $3,450 | 0.0% | -- |
| 09/09/2019 09/09/19 | Off Market | $3,450 | -- | -- |
| 08/09/2019 08/09/19 | Price Changed | $3,450 | -2.8% | $2 / Sq Ft |
| 07/29/2019 07/29/19 | Price Changed | $3,550 | 0.0% | $2 / Sq Ft |
| 07/29/2019 07/29/19 | For Rent | $3,550 | +12.7% | -- |
| 07/01/2017 07/01/17 | Rented | $3,150 | -7.4% | -- |
| 06/10/2017 06/10/17 | Under Contract | -- | -- | -- |
| 05/01/2017 05/01/17 | For Rent | $3,400 | +13.5% | -- |
| 03/30/2014 03/30/14 | Rented | $2,995 | 0.0% | -- |
| 03/02/2014 03/02/14 | Under Contract | -- | -- | -- |
| 02/26/2014 02/26/14 | For Rent | $2,995 | +5.1% | -- |
| 12/01/2012 12/01/12 | Rented | $2,850 | -8.1% | -- |
| 11/30/2012 11/30/12 | Under Contract | -- | -- | -- |
| 07/18/2012 07/18/12 | For Rent | $3,100 | -- | -- |
Tax History
| Year | Tax Paid | Tax Assessment Tax Assessment Total Assessment is a certain percentage of the fair market value that is determined by local assessors to be the total taxable value of land and additions on the property. | Land | Improvement |
|---|---|---|---|---|
| 2024 | $10,070 | $811,200 | $527,000 | $284,200 |
| 2023 | $9,573 | $769,800 | $0 | $0 |
| 2022 | $8,691 | $728,400 | $0 | $0 |
| 2021 | $8,039 | $687,000 | $501,900 | $185,100 |
| 2020 | $8,039 | $678,467 | $0 | $0 |
| 2019 | $7,908 | $669,933 | $0 | $0 |
| 2018 | $7,796 | $661,400 | $478,100 | $183,300 |
| 2017 | $7,700 | $642,067 | $0 | $0 |
| 2016 | $6,434 | $622,733 | $0 | $0 |
| 2015 | $6,434 | $603,400 | $0 | $0 |
| 2014 | $6,434 | $588,733 | $0 | $0 |
Mortgage History
| Date | Status | Loan Amount | Loan Type |
|---|---|---|---|
| Open | $905,000 | New Conventional | |
| Closed | $905,000 | New Conventional |
Deed History
| Date | Type | Sale Price | Title Company |
|---|---|---|---|
| Deed | $1,100,000 | Sage Title | |
| Deed | $1,100,000 | Sage Title | |
| Deed | -- | -- | |
| Deed | -- | -- |
Similar Homes in Bethesda, MD
Source: Bright MLS
MLS Number: MDMC2165104
APN: 07-00565562
- 5206 Danbury Rd
- 9416 Holland Ct
- 5218 Danbury Rd
- 9313 Linden Ave
- 9202 Cedarcrest Dr
- 5205 Camberley Ave
- 22 Dudley Ct
- 5420 Linden Ct
- 9404 Spruce Tree Cir
- 9541 Wildoak Dr
- 5345 Camberley Ave
- 5511 Alta Vista Rd
- 5506 Beech Ave
- 5225 Pooks Hill Rd
- 5225 Pooks Hill Rd
- 5225 Pooks Hill Rd
- 5225 Pooks Hill Rd
- 5225 Pooks Hill Rd
- 5225 Pooks Hill Rd
- 5225 Pooks Hill Rd
