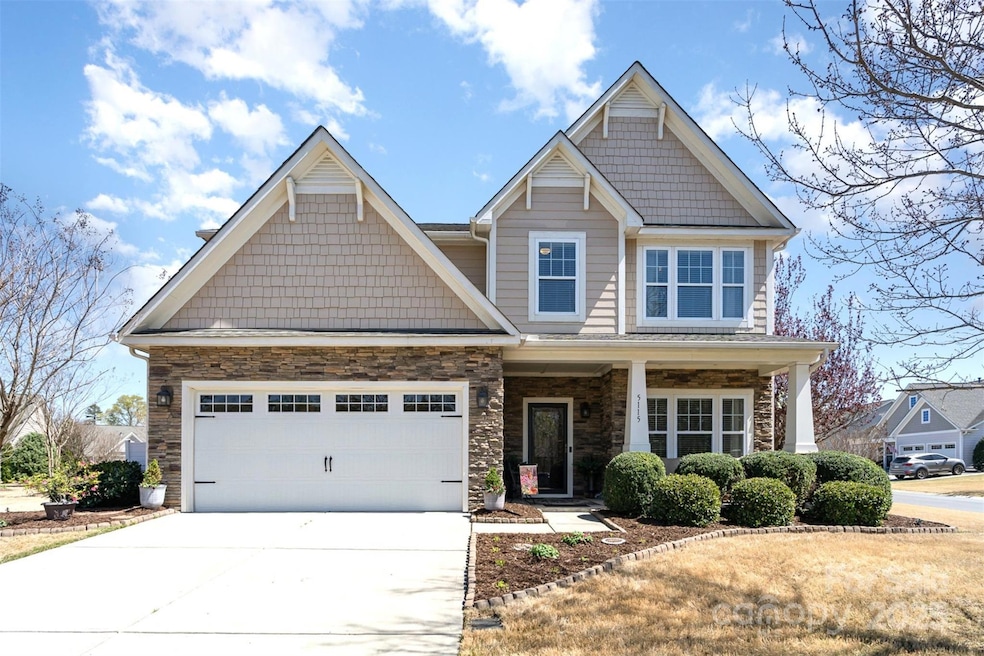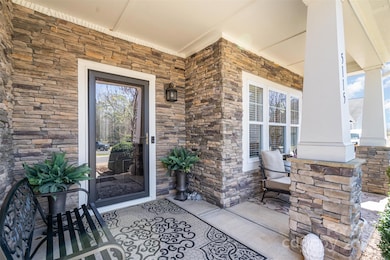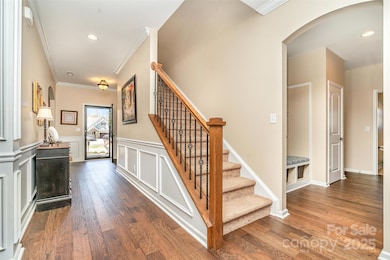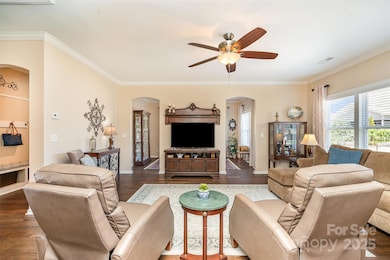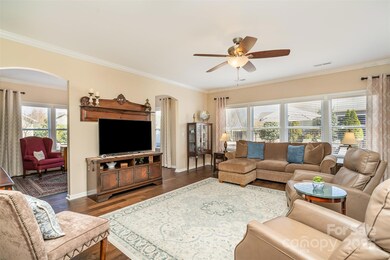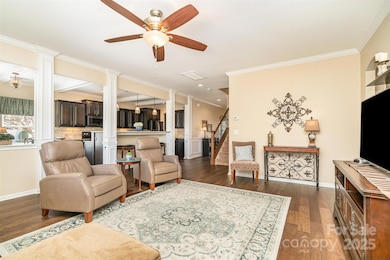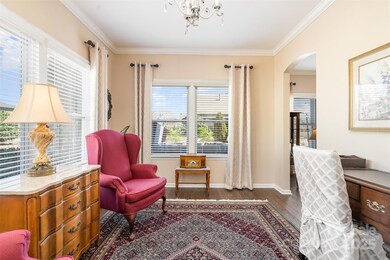
5115 Sand Trap Ct Monroe, NC 28112
Estimated payment $3,496/month
Highlights
- Golf Course Community
- Fitness Center
- Mud Room
- Community Cabanas
- Wood Flooring
- Tennis Courts
About This Home
This immaculate, move-in-ready residence impresses with its thoughtful design and luxurious touches. Step inside to discover stunning wood floors, upgraded light fixtures, and elegant crown and wall molding throughout. The gourmet kitchen features Samsung smudge-proof stainless steel appliances, granite countertops, under-cabinet lighting, a deep single basin sink, and striking ceiling beams. The spacious layout includes a coffee nook off the kitchen and a convenient pantry, offering endless storage options. A built-in drop zone keeps everything organized and tidy. Retreat to the bright and inviting four-seasons porch or step outside to the beautifully landscaped paver patio, perfect for entertaining with a built-in BBQ grill, firepit aand hot tub. The expansive garage offers an additional 8 feet in length and a 6-foot pop-out for storage galore. Enjoy outdoor living on the covered front porch, welcoming you home with charm and character. Don’t miss the chance to make it yours!
Listing Agent
Keller Williams Ballantyne Area Brokerage Email: Eleanor@TheStaceySaulsgroup.com License #275564

Co-Listing Agent
Keller Williams Ballantyne Area Brokerage Email: Eleanor@TheStaceySaulsgroup.com License #270178
Open House Schedule
-
Sunday, May 04, 20251:00 to 4:00 pm5/4/2025 1:00:00 PM +00:005/4/2025 4:00:00 PM +00:00Add to Calendar
Home Details
Home Type
- Single Family
Est. Annual Taxes
- $2,237
Year Built
- Built in 2015
Lot Details
- Property is zoned AF8
HOA Fees
- $61 Monthly HOA Fees
Parking
- 2 Car Attached Garage
- Front Facing Garage
- Driveway
Home Design
- Slab Foundation
- Vinyl Siding
- Stone Veneer
Interior Spaces
- 2-Story Property
- Ceiling Fan
- Mud Room
Kitchen
- Electric Range
- Microwave
- Dishwasher
- Disposal
Flooring
- Wood
- Vinyl
Bedrooms and Bathrooms
- 4 Bedrooms
- Walk-In Closet
- Garden Bath
Outdoor Features
- Spa
- Covered patio or porch
- Fire Pit
- Outdoor Gas Grill
Schools
- Western Union Elementary School
- Parkwood Middle School
- Parkwood High School
Utilities
- Forced Air Heating and Cooling System
- Heating System Uses Natural Gas
- Electric Water Heater
- Cable TV Available
Listing and Financial Details
- Assessor Parcel Number 09-417-145
Community Details
Overview
- Williams Douglas Association, Phone Number (704) 347-8900
- Built by True Homes
- Stonebridge Subdivision, Riley Floorplan
- Mandatory home owners association
Recreation
- Golf Course Community
- Tennis Courts
- Fitness Center
- Community Cabanas
- Community Pool
Map
Home Values in the Area
Average Home Value in this Area
Tax History
| Year | Tax Paid | Tax Assessment Tax Assessment Total Assessment is a certain percentage of the fair market value that is determined by local assessors to be the total taxable value of land and additions on the property. | Land | Improvement |
|---|---|---|---|---|
| 2024 | $2,237 | $347,800 | $67,500 | $280,300 |
| 2023 | $2,206 | $347,800 | $67,500 | $280,300 |
| 2022 | $2,206 | $347,800 | $67,500 | $280,300 |
| 2021 | $2,192 | $347,800 | $67,500 | $280,300 |
| 2020 | $2,220 | $287,800 | $42,000 | $245,800 |
| 2019 | $2,262 | $287,800 | $42,000 | $245,800 |
| 2018 | $0 | $287,800 | $42,000 | $245,800 |
| 2017 | $2,411 | $287,800 | $42,000 | $245,800 |
| 2016 | $2,332 | $287,800 | $42,000 | $245,800 |
| 2015 | $346 | $287,800 | $42,000 | $245,800 |
| 2014 | -- | $50,000 | $50,000 | $0 |
Property History
| Date | Event | Price | Change | Sq Ft Price |
|---|---|---|---|---|
| 04/06/2025 04/06/25 | For Sale | $582,000 | -- | $182 / Sq Ft |
Deed History
| Date | Type | Sale Price | Title Company |
|---|---|---|---|
| Warranty Deed | $281,500 | Independence Title Group | |
| Warranty Deed | $126,000 | None Available | |
| Trustee Deed | $8,280,000 | None Available |
Mortgage History
| Date | Status | Loan Amount | Loan Type |
|---|---|---|---|
| Open | $150,000 | Credit Line Revolving | |
| Closed | $252,981 | New Conventional |
Similar Homes in Monroe, NC
Source: Canopy MLS (Canopy Realtor® Association)
MLS Number: 4239918
APN: 09-417-145
- 5006 Sand Trap Ct Unit 142
- 2607 White Pines Ct
- 1303 Links Crossing Dr Unit 219
- 1194 Links Crossing Dr Unit 163
- 1198 Links Crossing Dr Unit 162
- 2720 Old Course Rd
- 908 Cypress Point Ln Unit 218
- 00 Old Waxhaw-Monroe Rd
- 4417 Waxhaw Hwy
- 2510 Doster Rd
- 5928 Newell Dr
- 4614 Timnah Ln
- 3610 Becky Ln
- 3018 Corinth Church Rd
- 3905 Autumn Wood Dr Unit 28
- 2400 Potter Downs Dr
- 1626 Fletcher Broome Rd
- 1205 Brooksland Place
- 1513 Fletcher Broome Rd
- 1501 Allegheny Way
