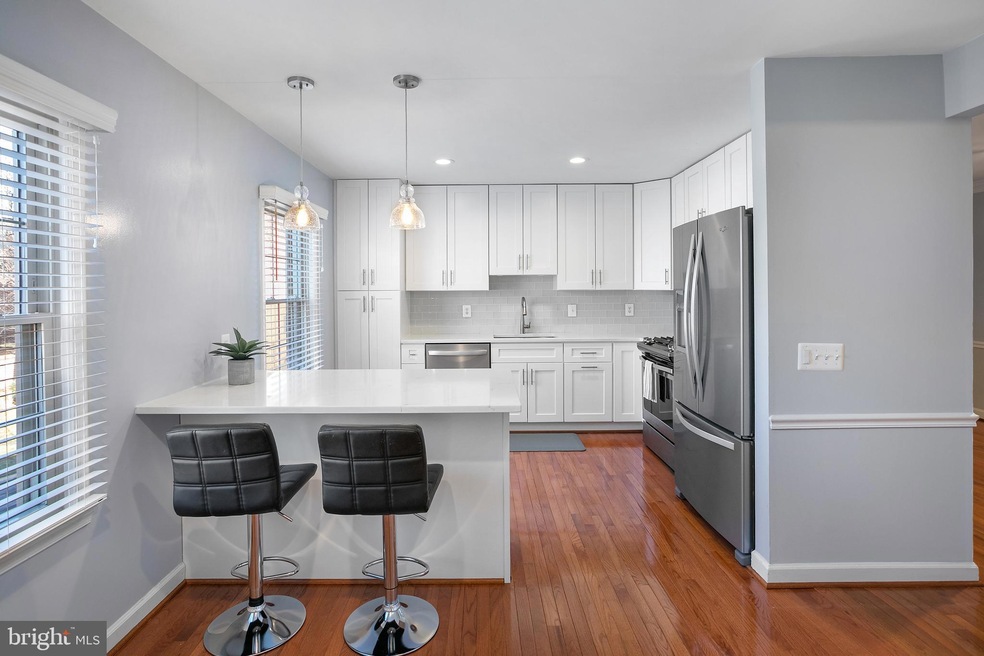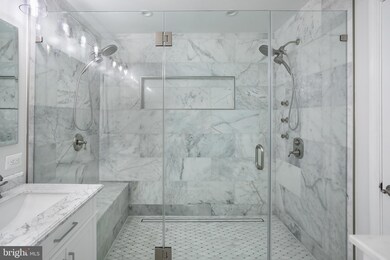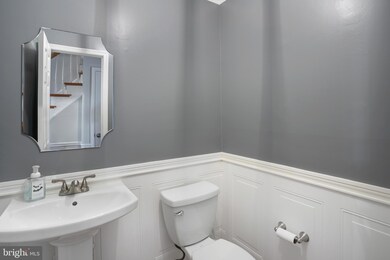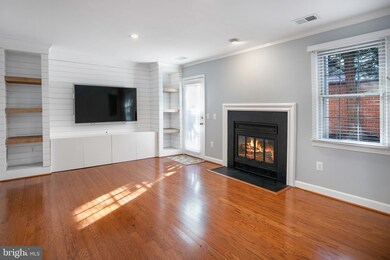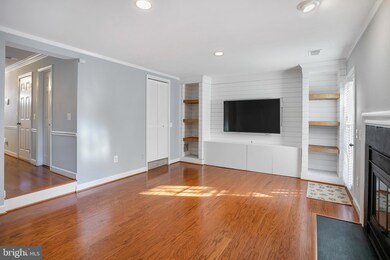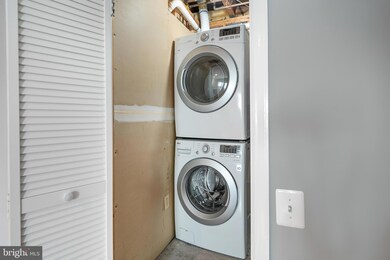
5115 Skyline Village Ct Alexandria, VA 22302
Bailey's Crossroads NeighborhoodHighlights
- Eat-In Gourmet Kitchen
- Wood Flooring
- Upgraded Countertops
- Colonial Architecture
- 2 Fireplaces
- Stainless Steel Appliances
About This Home
As of January 2025Welcome to your new home for the New Year! This bright and spacious residence features 3 bedrooms, two full and two half baths, and an attached one-car garage with a driveway for a second vehicle. Recent updates include a brand-new roof (2024), new electrical panel (2023), and new flooring on the lower level (2023). The newly renovated kitchen shines with white cabinets, quartz countertops, and stainless steel appliances. All bathrooms have been beautifully renovated, while the lower level rec room boasts stylish shiplap and built-ins, creating a cozy atmosphere. Enjoy two wood-burning fireplaces for added warmth. The primary bedroom offers dual closets and a sizable loft area, perfect for a home office or peaceful retreat, along with a walk-in attic for ample storage. The elegant ensuite bathroom features a frameless glass shower door, dual shower heads, and a dual sink vanity.
The location is unbeatable, providing easy access to 395, Shirlington, shopping, and several grocery stores. And a quick 15 minute drive into DC. This home is truly a gem!
Townhouse Details
Home Type
- Townhome
Est. Annual Taxes
- $6,672
Year Built
- Built in 1983
HOA Fees
- $295 Monthly HOA Fees
Parking
- 1 Car Direct Access Garage
- 1 Driveway Space
- Garage Door Opener
- Off-Street Parking
Home Design
- Colonial Architecture
Interior Spaces
- Property has 3.5 Levels
- Built-In Features
- Ceiling Fan
- 2 Fireplaces
- Combination Dining and Living Room
Kitchen
- Eat-In Gourmet Kitchen
- Electric Oven or Range
- Built-In Microwave
- Dishwasher
- Stainless Steel Appliances
- Kitchen Island
- Upgraded Countertops
- Disposal
Flooring
- Wood
- Carpet
Bedrooms and Bathrooms
- 3 Bedrooms
Laundry
- Laundry in unit
- Stacked Washer and Dryer
Outdoor Features
- Patio
Utilities
- Forced Air Heating and Cooling System
- Natural Gas Water Heater
- Phone Available
- Cable TV Available
Listing and Financial Details
- Assessor Parcel Number 0623 14 0003
Community Details
Overview
- Association fees include common area maintenance, exterior building maintenance, insurance, lawn maintenance, management, road maintenance, snow removal
- Skyline Village Condos
- Skyline Village Subdivision
Pet Policy
- Dogs and Cats Allowed
Map
Home Values in the Area
Average Home Value in this Area
Property History
| Date | Event | Price | Change | Sq Ft Price |
|---|---|---|---|---|
| 01/31/2025 01/31/25 | Sold | $765,000 | 0.0% | $333 / Sq Ft |
| 01/06/2025 01/06/25 | Pending | -- | -- | -- |
| 01/02/2025 01/02/25 | For Sale | $765,000 | +8.5% | $333 / Sq Ft |
| 11/10/2022 11/10/22 | Sold | $705,000 | +0.7% | $307 / Sq Ft |
| 10/10/2022 10/10/22 | Pending | -- | -- | -- |
| 10/06/2022 10/06/22 | For Sale | $700,000 | +41.0% | $304 / Sq Ft |
| 09/20/2018 09/20/18 | Sold | $496,377 | -1.1% | $216 / Sq Ft |
| 09/06/2018 09/06/18 | Price Changed | $502,000 | +1.1% | $218 / Sq Ft |
| 09/05/2018 09/05/18 | Price Changed | $496,377 | -1.1% | $216 / Sq Ft |
| 08/26/2018 08/26/18 | Pending | -- | -- | -- |
| 08/17/2018 08/17/18 | For Sale | $502,000 | 0.0% | $218 / Sq Ft |
| 02/09/2016 02/09/16 | Rented | $2,500 | 0.0% | -- |
| 02/01/2016 02/01/16 | Under Contract | -- | -- | -- |
| 12/07/2015 12/07/15 | For Rent | $2,500 | 0.0% | -- |
| 12/16/2014 12/16/14 | Rented | $2,500 | 0.0% | -- |
| 12/16/2014 12/16/14 | Under Contract | -- | -- | -- |
| 12/11/2014 12/11/14 | For Rent | $2,500 | 0.0% | -- |
| 11/02/2012 11/02/12 | Rented | $2,500 | -3.8% | -- |
| 11/02/2012 11/02/12 | Under Contract | -- | -- | -- |
| 09/19/2012 09/19/12 | For Rent | $2,600 | -- | -- |
Tax History
| Year | Tax Paid | Tax Assessment Tax Assessment Total Assessment is a certain percentage of the fair market value that is determined by local assessors to be the total taxable value of land and additions on the property. | Land | Improvement |
|---|---|---|---|---|
| 2024 | $7,807 | $673,920 | $135,000 | $538,920 |
| 2023 | $7,605 | $673,920 | $135,000 | $538,920 |
| 2022 | $6,672 | $583,480 | $117,000 | $466,480 |
| 2021 | $6,584 | $561,040 | $112,000 | $449,040 |
| 2020 | $6,324 | $534,320 | $107,000 | $427,320 |
| 2019 | $5,774 | $487,890 | $101,000 | $386,890 |
| 2018 | $5,784 | $502,980 | $101,000 | $401,980 |
| 2017 | $5,840 | $502,980 | $101,000 | $401,980 |
| 2016 | $5,603 | $483,630 | $97,000 | $386,630 |
| 2015 | $5,479 | $490,990 | $98,000 | $392,990 |
| 2014 | $5,308 | $476,690 | $95,000 | $381,690 |
Mortgage History
| Date | Status | Loan Amount | Loan Type |
|---|---|---|---|
| Open | $515,000 | New Conventional | |
| Previous Owner | $634,500 | New Conventional | |
| Previous Owner | $437,700 | No Value Available | |
| Previous Owner | $439,000 | New Conventional | |
| Previous Owner | $280,000 | Adjustable Rate Mortgage/ARM | |
| Previous Owner | $184,000 | Purchase Money Mortgage |
Deed History
| Date | Type | Sale Price | Title Company |
|---|---|---|---|
| Deed | $765,000 | Kvs Title | |
| Deed | $705,000 | Allied Title & Escrow | |
| Warranty Deed | $496,377 | Double Eagle Title | |
| Warranty Deed | $205,000 | -- |
Similar Homes in the area
Source: Bright MLS
MLS Number: VAFX2215900
APN: 0623-14-0003
- 3534 S George Mason Dr Unit 29
- 1401 S Greenbrier St
- 3701 S George Mason Dr Unit 2412N
- 3701 S George Mason Dr Unit 2516N
- 3701 S George Mason Dr Unit 401N
- 3701 S George Mason Dr Unit 2417N
- 3701 S George Mason Dr Unit 2205 N
- 3701 S George Mason Dr Unit 116N
- 3701 S George Mason Dr Unit 303N
- 0 S Greenbrier St
- 3705 S George Mason Dr Unit 2013S
- 3705 S George Mason Dr Unit 2202S
- 3705 S George Mason Dr Unit 2215S
- 3705 S George Mason Dr Unit 2303S
- 3705 S George Mason Dr Unit 2218S
- 3705 S George Mason Dr Unit 2414S
- 3705 S George Mason Dr Unit 1717S
- 3705 S George Mason Dr Unit 604S
- 3709 S George Mason Dr Unit 1514
- 3709 S George Mason Dr Unit 315
