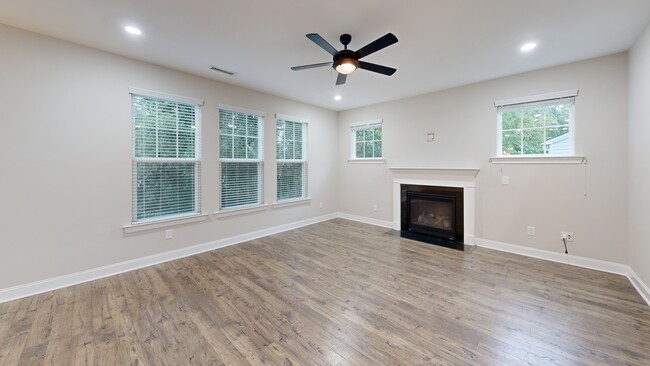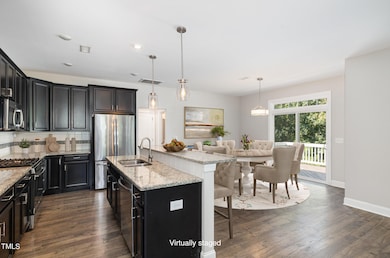
5115 Stowecroft Ln Raleigh, NC 27616
Northeast Raleigh NeighborhoodHighlights
- Community Cabanas
- Deck
- Loft
- Open Floorplan
- Transitional Architecture
- Granite Countertops
About This Home
As of February 2025*** Seller will pay $5,000 of buyer's closing cost with an acceptable offer. *** This is the home you have been waiting for in the sought after Belmont subdivision! This 4 BR, 2.5 BA has room to grow. The large attic space is plumbed for a full bath and could be anything you need it to be ... a massive bonus room, another primary bedroom or both, a playroom, craft room, bonus, movie room, etc. Nice size laundry room. Open concept first floor with lots of natural light and a dedicated office. Kitchen with large island, granite counters, backsplash and stainless steel appliances. The dining area leads out to the large deck that overlook a private backyard and is open to the family room. The drop zone will keep you organized and the dedicated office with french doors is a big plus. Rocking chair front porch. Short walk to the neighborhood pool and easy access to shopping, restaurants, downtown, Buffalo Road Park and Neuse River Trail. Come check it out today!
Home Details
Home Type
- Single Family
Est. Annual Taxes
- $4,680
Year Built
- Built in 2018
HOA Fees
- $133 Monthly HOA Fees
Parking
- 2 Car Attached Garage
- 2 Open Parking Spaces
Home Design
- Transitional Architecture
- Shingle Roof
- Cement Siding
- HardiePlank Type
Interior Spaces
- 2,534 Sq Ft Home
- 2-Story Property
- Open Floorplan
- Built-In Features
- Smooth Ceilings
- Ceiling Fan
- Mud Room
- Entrance Foyer
- Family Room
- Breakfast Room
- Home Office
- Loft
- Basement
- Crawl Space
- Permanent Attic Stairs
Kitchen
- Gas Range
- Microwave
- Ice Maker
- Dishwasher
- Kitchen Island
- Granite Countertops
Flooring
- Carpet
- Ceramic Tile
- Luxury Vinyl Tile
Bedrooms and Bathrooms
- 4 Bedrooms
- Walk-In Closet
- Separate Shower in Primary Bathroom
- Bathtub with Shower
- Walk-in Shower
Laundry
- Laundry Room
- Laundry on upper level
- Dryer
- Washer
Outdoor Features
- Deck
- Front Porch
Schools
- Beaverdam Elementary School
- River Bend Middle School
- Rolesville High School
Utilities
- Central Heating and Cooling System
- Heating System Uses Natural Gas
Listing and Financial Details
- Assessor Parcel Number 1736300152
Community Details
Overview
- Association fees include storm water maintenance
- Belmont HOA / Wake HOA Mgmt Association, Phone Number (919) 790-5350
- Belmont Subdivision
Recreation
- Community Playground
- Community Cabanas
- Community Pool
Map
Home Values in the Area
Average Home Value in this Area
Property History
| Date | Event | Price | Change | Sq Ft Price |
|---|---|---|---|---|
| 02/07/2025 02/07/25 | Sold | $457,000 | -4.6% | $180 / Sq Ft |
| 01/23/2025 01/23/25 | Pending | -- | -- | -- |
| 12/18/2024 12/18/24 | Price Changed | $479,000 | -2.0% | $189 / Sq Ft |
| 11/25/2024 11/25/24 | Price Changed | $489,000 | -2.0% | $193 / Sq Ft |
| 10/20/2024 10/20/24 | Price Changed | $499,000 | -3.1% | $197 / Sq Ft |
| 09/26/2024 09/26/24 | Price Changed | $515,000 | -2.8% | $203 / Sq Ft |
| 09/12/2024 09/12/24 | For Sale | $530,000 | -- | $209 / Sq Ft |
Tax History
| Year | Tax Paid | Tax Assessment Tax Assessment Total Assessment is a certain percentage of the fair market value that is determined by local assessors to be the total taxable value of land and additions on the property. | Land | Improvement |
|---|---|---|---|---|
| 2024 | $4,680 | $536,599 | $110,000 | $426,599 |
| 2023 | $3,886 | $354,652 | $70,000 | $284,652 |
| 2022 | $3,611 | $354,652 | $70,000 | $284,652 |
| 2021 | $3,471 | $354,652 | $70,000 | $284,652 |
| 2020 | $3,408 | $354,652 | $70,000 | $284,652 |
| 2019 | $3,130 | $268,369 | $55,000 | $213,369 |
| 2018 | $601 | $55,000 | $55,000 | $0 |
| 2017 | $572 | $55,000 | $55,000 | $0 |
Mortgage History
| Date | Status | Loan Amount | Loan Type |
|---|---|---|---|
| Previous Owner | $254,250 | New Conventional |
Deed History
| Date | Type | Sale Price | Title Company |
|---|---|---|---|
| Warranty Deed | $457,000 | None Listed On Document | |
| Warranty Deed | $457,000 | None Listed On Document | |
| Warranty Deed | $339,000 | None Available |
About the Listing Agent

Petra is a native of Germany who has lived in the Raleigh NC area for 28 years. Her two children, Tyler (27) and Sidney (24), were born and raised in the area. While she still visits her family in Germany regularly, Raleigh NC is home to her. Petra has enjoyed helping hundreds of clients with their real estate needs over the last 28 years.
On January 1, 2020, her daughter joined her as a full-time Realtor®. She moved her small brokerage, Family Real Estate Brokers, and her agents to eXp
Petra's Other Listings
Source: Doorify MLS
MLS Number: 10052168
APN: 1736.18-30-0152-000
- 4408 Walker Hallow St
- 4252 Rockdell Hall St
- 4508 Brintons Cottage St
- 4816 Heathshire Dr
- 4821 Heathshire Dr
- 5121 Windmere Chase Dr
- 5072 Aspen Meadow St
- 4940 Heathshire Dr
- 5315 Glenmorgan Ln
- 5525 Buffaloe Rd
- 4809 Kaycee Ct
- 4429 Gallatree Ln
- 4909 Jelynn St
- 4108 4108 Gallatree Ln
- 4809 Leven Ln
- 4712 Fox Fern Ln
- 4712 Bright Pebble Ct
- 4616 Silverdene St
- 4505 Black Drum Dr
- 4507 Black Drum Dr





