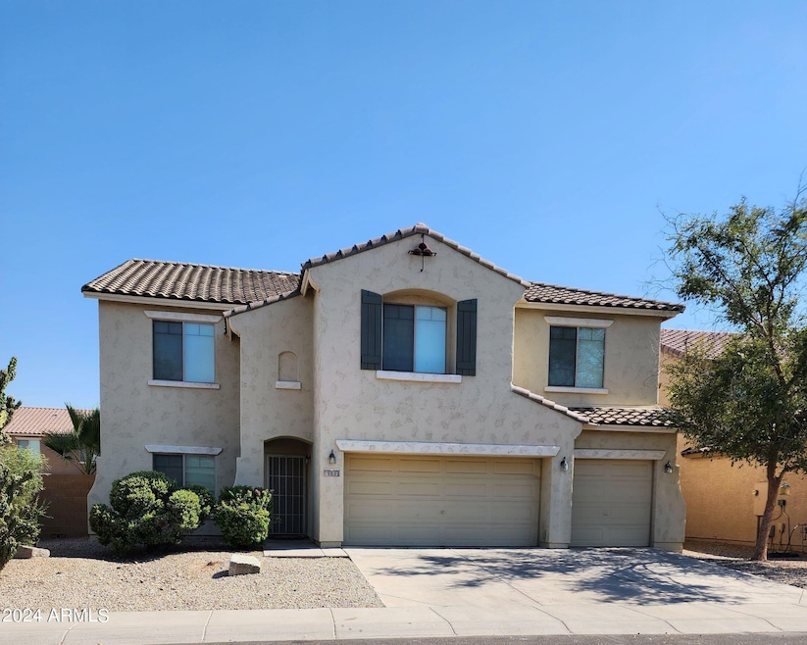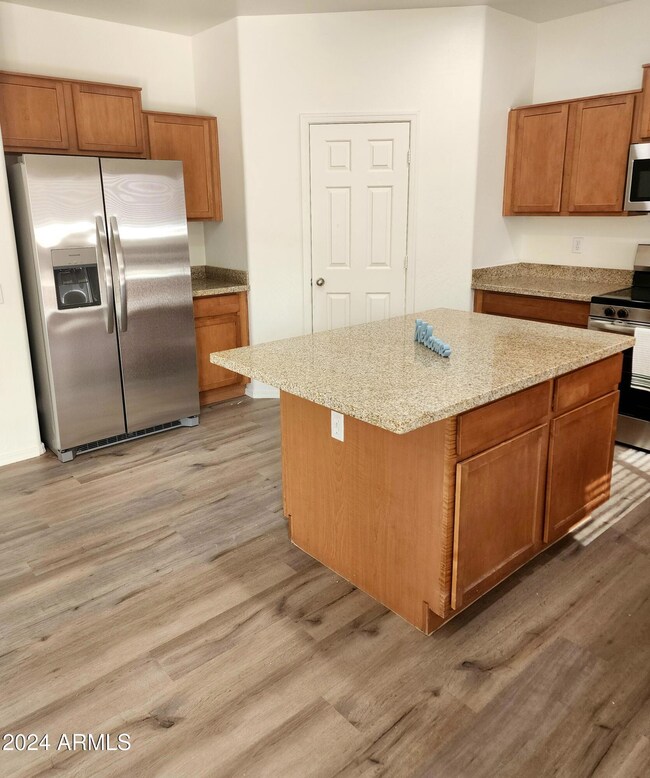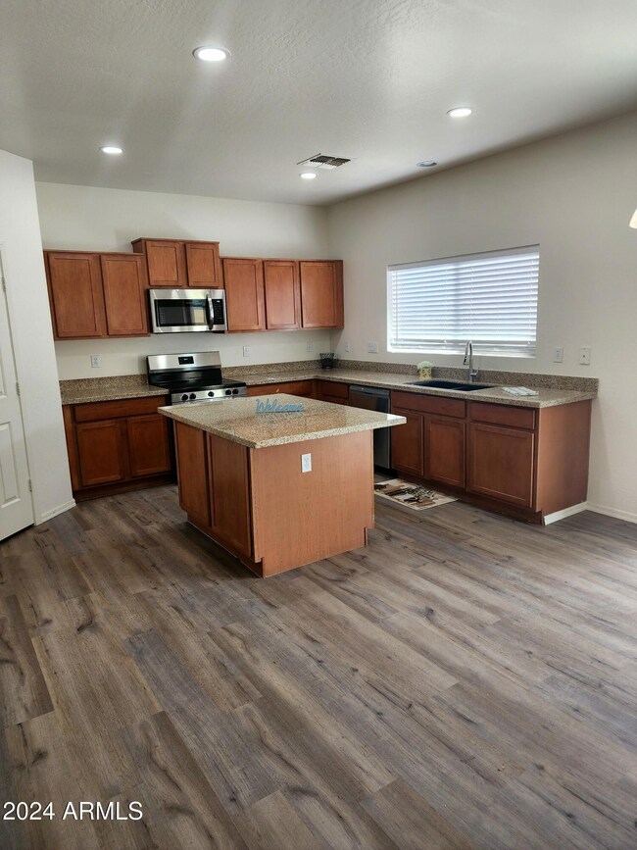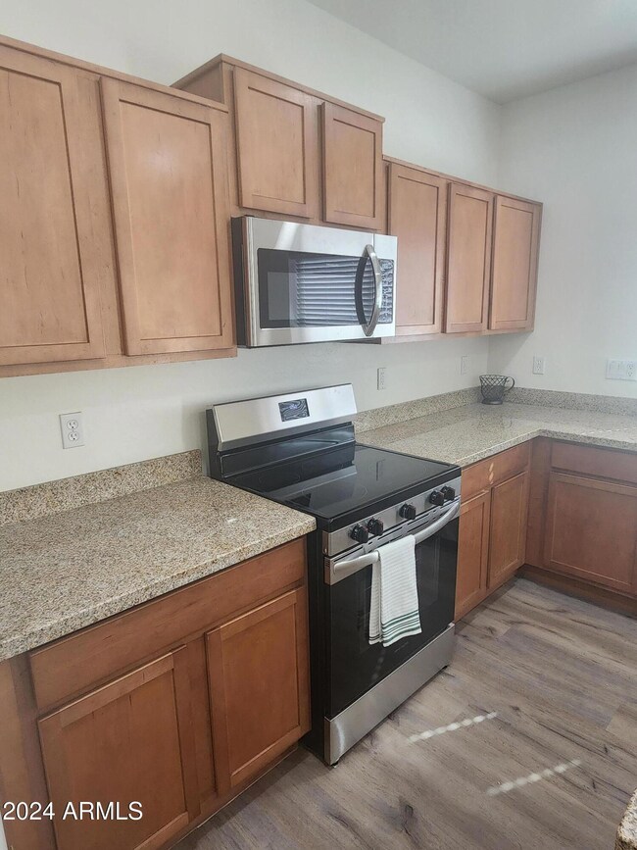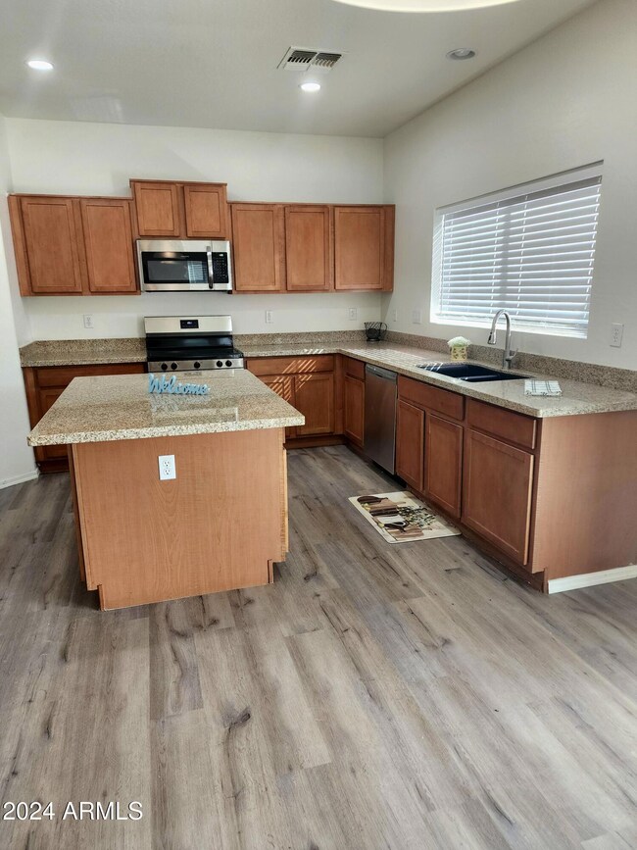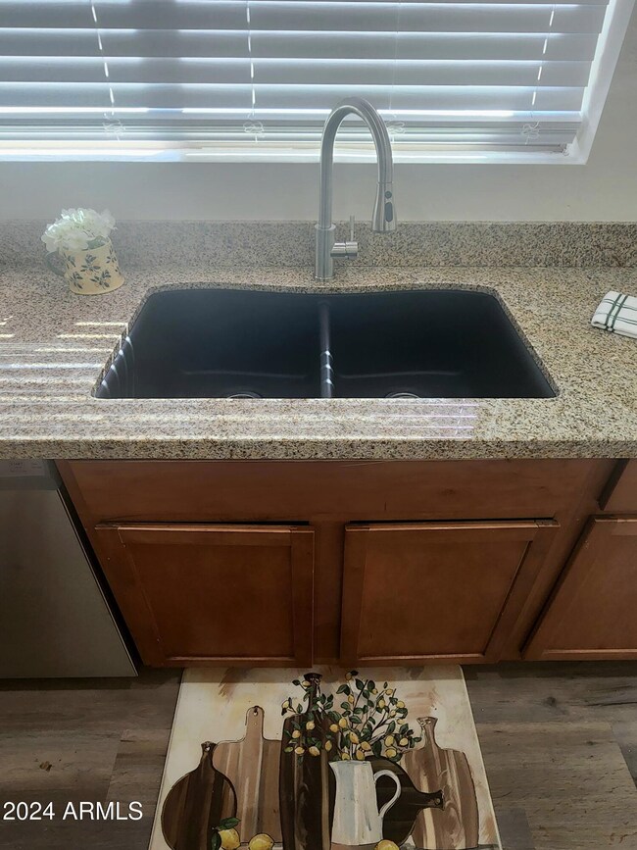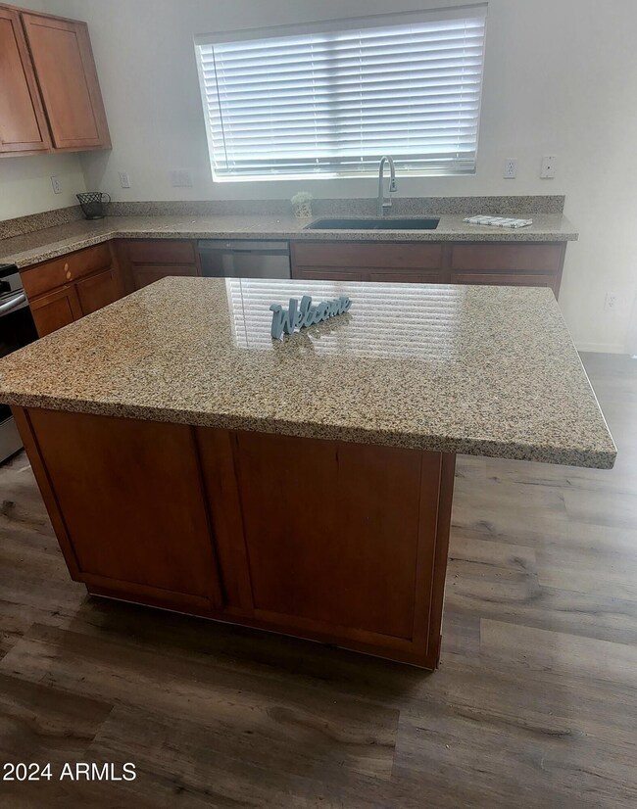
5115 W Apollo Rd Laveen, AZ 85339
Laveen NeighborhoodHighlights
- Eat-In Kitchen
- Dual Vanity Sinks in Primary Bathroom
- Community Playground
- Phoenix Coding Academy Rated A
- Cooling Available
- Property is near a bus stop
About This Home
As of February 2025**VERY MOTIVATED SELLER** New Granite kitchen countertops just installed. This stunning 5-bedroom, 3-bathroom home with a 3-car garage features fresh paint, new flooring, and new kitchen appliances. Enjoy the expansive loft, perfect for entertaining, and a downstairs bedroom and full bath for added convenience. The spacious kitchen includes an island and plenty of cabinet spaces. The backyard is ready for your personal touch, complete with a full covered patio ideal for BBQ's and gatherings. Very close to shopping, restaurants, LA Fitness, parks with playgrounds and basketball courts and conveniently close to the new 202 highway. This home offers both comfort and convenience. Don't miss this opportunity to make it yours!!
Home Details
Home Type
- Single Family
Est. Annual Taxes
- $2,943
Year Built
- Built in 2005
Lot Details
- 6,599 Sq Ft Lot
- Block Wall Fence
- Sprinklers on Timer
HOA Fees
- $84 Monthly HOA Fees
Parking
- 3 Car Garage
Home Design
- Wood Frame Construction
- Tile Roof
- Stucco
Interior Spaces
- 3,674 Sq Ft Home
- 2-Story Property
- Washer and Dryer Hookup
Kitchen
- Eat-In Kitchen
- Built-In Microwave
Flooring
- Floors Updated in 2024
- Carpet
- Vinyl
Bedrooms and Bathrooms
- 5 Bedrooms
- Primary Bathroom is a Full Bathroom
- 3 Bathrooms
- Dual Vanity Sinks in Primary Bathroom
- Bathtub With Separate Shower Stall
Location
- Property is near a bus stop
Schools
- Laveen Elementary School
- Paseo Pointe Middle School
- Phoenix Union Bioscience High School
Utilities
- Cooling Available
- Heating Available
- High Speed Internet
- Cable TV Available
Listing and Financial Details
- Tax Lot 37
- Assessor Parcel Number 104-88-042
Community Details
Overview
- Association fees include no fees
- Lighthouse Mgmt. Association, Phone Number (623) 691-6500
- Built by Pulte
- Laveen Crossing Unit 1 Subdivision
Recreation
- Community Playground
- Bike Trail
Map
Home Values in the Area
Average Home Value in this Area
Property History
| Date | Event | Price | Change | Sq Ft Price |
|---|---|---|---|---|
| 02/28/2025 02/28/25 | Sold | $475,000 | -2.1% | $129 / Sq Ft |
| 12/07/2024 12/07/24 | Pending | -- | -- | -- |
| 11/22/2024 11/22/24 | Price Changed | $485,000 | -0.8% | $132 / Sq Ft |
| 11/16/2024 11/16/24 | Price Changed | $489,000 | -1.2% | $133 / Sq Ft |
| 11/11/2024 11/11/24 | For Sale | $495,000 | +4.2% | $135 / Sq Ft |
| 11/11/2024 11/11/24 | Off Market | $475,000 | -- | -- |
| 10/22/2024 10/22/24 | Price Changed | $495,000 | -2.6% | $135 / Sq Ft |
| 09/14/2024 09/14/24 | Price Changed | $508,000 | -1.9% | $138 / Sq Ft |
| 08/31/2024 08/31/24 | Price Changed | $518,000 | -3.2% | $141 / Sq Ft |
| 08/23/2024 08/23/24 | Price Changed | $535,000 | -0.6% | $146 / Sq Ft |
| 08/18/2024 08/18/24 | Price Changed | $538,500 | -0.1% | $147 / Sq Ft |
| 08/03/2024 08/03/24 | Price Changed | $539,000 | -1.1% | $147 / Sq Ft |
| 07/11/2024 07/11/24 | For Sale | $545,000 | 0.0% | $148 / Sq Ft |
| 03/12/2016 03/12/16 | Rented | $1,425 | 0.0% | -- |
| 03/04/2016 03/04/16 | For Rent | $1,425 | +0.8% | -- |
| 01/18/2015 01/18/15 | Rented | $1,413 | -0.8% | -- |
| 01/17/2015 01/17/15 | Under Contract | -- | -- | -- |
| 11/18/2014 11/18/14 | For Rent | $1,425 | 0.0% | -- |
| 02/02/2013 02/02/13 | Rented | $1,425 | -1.7% | -- |
| 02/01/2013 02/01/13 | Under Contract | -- | -- | -- |
| 10/23/2012 10/23/12 | For Rent | $1,450 | -- | -- |
Tax History
| Year | Tax Paid | Tax Assessment Tax Assessment Total Assessment is a certain percentage of the fair market value that is determined by local assessors to be the total taxable value of land and additions on the property. | Land | Improvement |
|---|---|---|---|---|
| 2025 | $2,997 | $19,435 | -- | -- |
| 2024 | $2,943 | $18,509 | -- | -- |
| 2023 | $2,943 | $35,080 | $7,010 | $28,070 |
| 2022 | $2,859 | $26,470 | $5,290 | $21,180 |
| 2021 | $2,859 | $24,910 | $4,980 | $19,930 |
| 2020 | $2,787 | $22,800 | $4,560 | $18,240 |
| 2019 | $2,789 | $21,160 | $4,230 | $16,930 |
| 2018 | $2,663 | $20,160 | $4,030 | $16,130 |
| 2017 | $2,526 | $18,020 | $3,600 | $14,420 |
| 2016 | $2,405 | $17,350 | $3,470 | $13,880 |
| 2015 | $2,170 | $16,560 | $3,310 | $13,250 |
Mortgage History
| Date | Status | Loan Amount | Loan Type |
|---|---|---|---|
| Previous Owner | $466,396 | FHA | |
| Previous Owner | $109,000 | Credit Line Revolving | |
| Previous Owner | $204,156 | Fannie Mae Freddie Mac | |
| Previous Owner | $204,156 | Fannie Mae Freddie Mac |
Deed History
| Date | Type | Sale Price | Title Company |
|---|---|---|---|
| Warranty Deed | $475,000 | Wfg National Title Insurance C | |
| Cash Sale Deed | $154,800 | None Available | |
| Corporate Deed | $255,196 | Sun Title Agency Co | |
| Interfamily Deed Transfer | -- | Sun Title Agency Co |
Similar Homes in the area
Source: Arizona Regional Multiple Listing Service (ARMLS)
MLS Number: 6729717
APN: 104-88-042
- 5132 W Lydia Ln
- 6506 S 50th Ln
- 5218 W Lydia Ln
- 6405 S 50th Ln
- 5211 W Glass Ln
- 5240 W St Kateri Dr
- 4934 W Apollo Rd
- 5139 W Shumway Farm Rd Unit 1
- 5211 W Maldonado Rd
- 6928 S 50th Dr Unit 1
- 6709 S 49th Dr
- 6409 S 49th Dr
- 5345 W Leodra Ln
- 4925 W Nancy Ln
- 5415 W Novak Way
- 4943 W Lynne Ln
- 4724 W Lydia Ln
- 6618 S 54th Ln
- 4727 W Maldonado Rd
- 5234 W Huntington Dr
