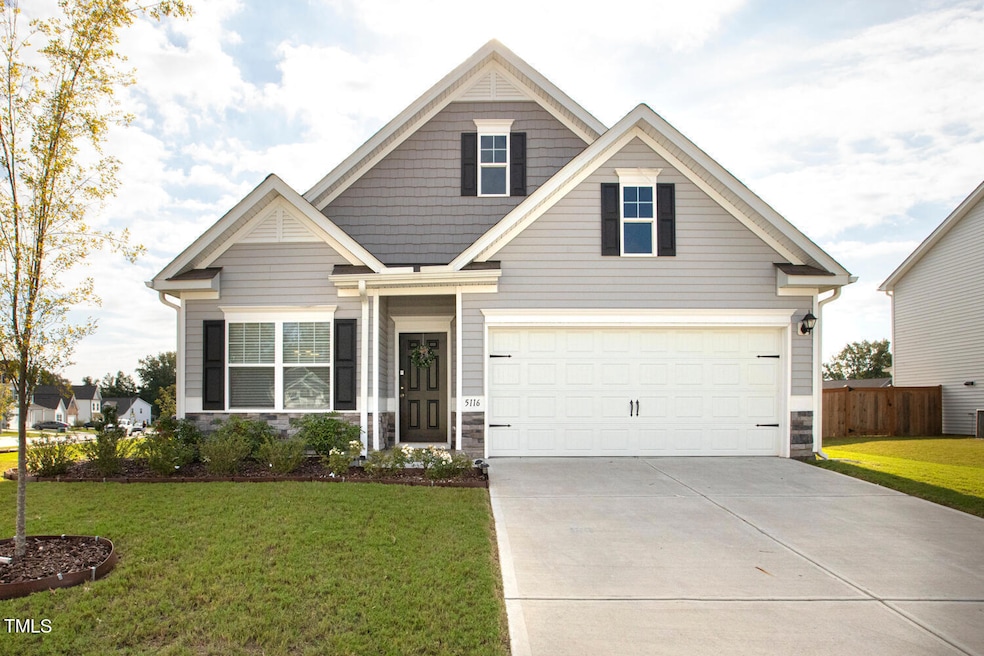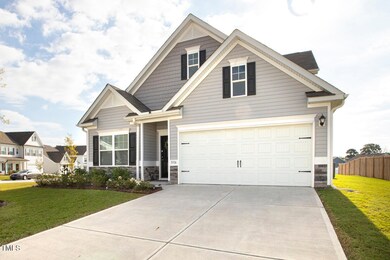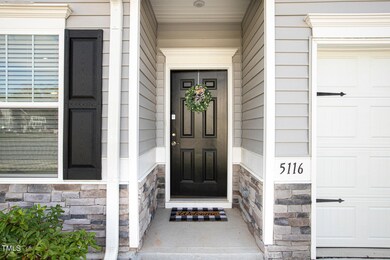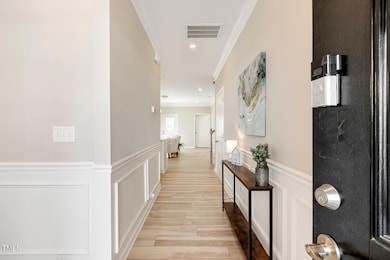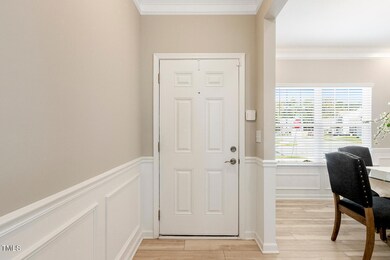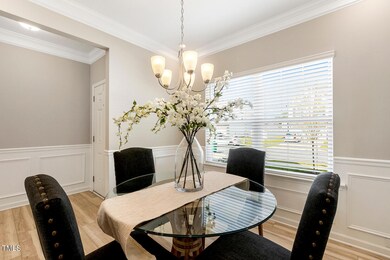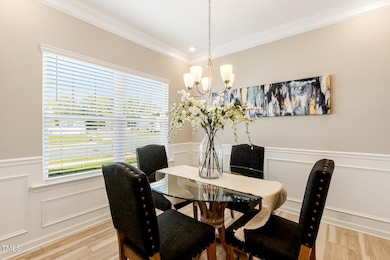
5116 Farm Barn Ln Apex, NC 27539
Middle Creek NeighborhoodHighlights
- Open Floorplan
- Transitional Architecture
- Loft
- Middle Creek High Rated A-
- Main Floor Primary Bedroom
- Corner Lot
About This Home
As of March 2025Welcome to your dream home in the charming neighborhood of Legacy Farm! Built in 2022, this stunning residence boasts a bright, open floor plan adorned with luxurious vinyl flooring throughout most of the main level. Step into the heart of the home, where the gourmet kitchen awaits, featuring stainless steel appliances, elegant, crowned cabinets, inviting bar seating, recessed lighting, and a spacious pantry, perfect for culinary enthusiasts. The dining room, enhanced with crown molding and wainscoting, sets an exquisite backdrop for gatherings. Entertain with ease in the expansive family room, which seamlessly connects to the covered back patio, making indoor-outdoor living a breeze. The main floor owner's suite is a true retreat, showcasing a trey ceiling, two walk-in closets, and an en-suite bath complete with a double vanity and a beautifully tiled zero-entry shower. The main level also includes a laundry room and a stylish powder room for guests. Venture upstairs to discover a versatile loft area, a bonus room featuring double French doors, two additional well-appointed bedrooms, and a beautifully designed hall bath. This home is ideally located just minutes from shopping, dining, and offers easy access to The Triangle Expressway, making it the perfect blend of comfort and convenience. Don't miss your opportunity to own this exceptional property - schedule a showing today!
Home Details
Home Type
- Single Family
Est. Annual Taxes
- $4,004
Year Built
- Built in 2022
Lot Details
- 10,019 Sq Ft Lot
- Landscaped
- Corner Lot
- Back and Front Yard
HOA Fees
- $58 Monthly HOA Fees
Parking
- 2 Car Attached Garage
- Front Facing Garage
- Private Driveway
Home Design
- Transitional Architecture
- Traditional Architecture
- Slab Foundation
- Shingle Roof
- Vinyl Siding
Interior Spaces
- 2,220 Sq Ft Home
- 2-Story Property
- Open Floorplan
- Crown Molding
- Tray Ceiling
- Smooth Ceilings
- Recessed Lighting
- Entrance Foyer
- Family Room
- Dining Room
- Loft
- Bonus Room
- Storage
Kitchen
- Eat-In Kitchen
- Electric Range
- Microwave
- Dishwasher
Flooring
- Carpet
- Tile
- Luxury Vinyl Tile
Bedrooms and Bathrooms
- 3 Bedrooms
- Primary Bedroom on Main
- Dual Closets
- Walk-In Closet
- Double Vanity
- Private Water Closet
- Bathtub with Shower
- Shower Only
- Walk-in Shower
Laundry
- Laundry Room
- Laundry on main level
Attic
- Pull Down Stairs to Attic
- Unfinished Attic
Outdoor Features
- Front Porch
Schools
- Wake County Schools Elementary And Middle School
- Wake County Schools High School
Utilities
- Central Air
- Heat Pump System
Community Details
- Association fees include ground maintenance
- Grandchester Meadows Association, Phone Number (919) 757-1718
- Legacy Farm Subdivision
Listing and Financial Details
- Assessor Parcel Number 0689585941
Map
Home Values in the Area
Average Home Value in this Area
Property History
| Date | Event | Price | Change | Sq Ft Price |
|---|---|---|---|---|
| 03/06/2025 03/06/25 | Sold | $492,000 | -1.6% | $222 / Sq Ft |
| 01/23/2025 01/23/25 | Pending | -- | -- | -- |
| 10/10/2024 10/10/24 | For Sale | $500,000 | -- | $225 / Sq Ft |
Tax History
| Year | Tax Paid | Tax Assessment Tax Assessment Total Assessment is a certain percentage of the fair market value that is determined by local assessors to be the total taxable value of land and additions on the property. | Land | Improvement |
|---|---|---|---|---|
| 2024 | $4,004 | $457,182 | $90,000 | $367,182 |
| 2023 | $3,346 | $299,089 | $75,000 | $224,089 |
| 2022 | $783 | $75,000 | $75,000 | $0 |
Mortgage History
| Date | Status | Loan Amount | Loan Type |
|---|---|---|---|
| Open | $432,000 | New Conventional | |
| Closed | $432,000 | New Conventional | |
| Previous Owner | $381,584 | Balloon |
Deed History
| Date | Type | Sale Price | Title Company |
|---|---|---|---|
| Warranty Deed | $492,000 | None Listed On Document | |
| Warranty Deed | $492,000 | None Listed On Document | |
| Special Warranty Deed | $477,000 | -- |
Similar Homes in Apex, NC
Source: Doorify MLS
MLS Number: 10057479
APN: 0689.02-58-5941-000
- 5117 Farm Barn Ln
- 5205 Sorrell Glen Dr
- 3800 Cross Timber Ln
- 3901 Bluffwind Dr
- 3408 Cross Timber Ln
- 3908 Yateswood Ct
- 2213 Ravens Creek Ct
- 5112 Lizard Tail Ln
- 2220 Stillness Pond Ln
- 5800 Agrinio Way
- 5712 Agrinio Way
- 3808 Johnson Pond Rd
- 7917 Blaney Franks Rd
- 8008 Hergety Dr
- 7612 Fayetteville Rd
- 7625 Fayetteville Rd
- 2005 Ernesto Ln
- 3809 Victorian Grace Ln
- 2404 Gillingham Dr
- 3217 Stoneyford Ct
