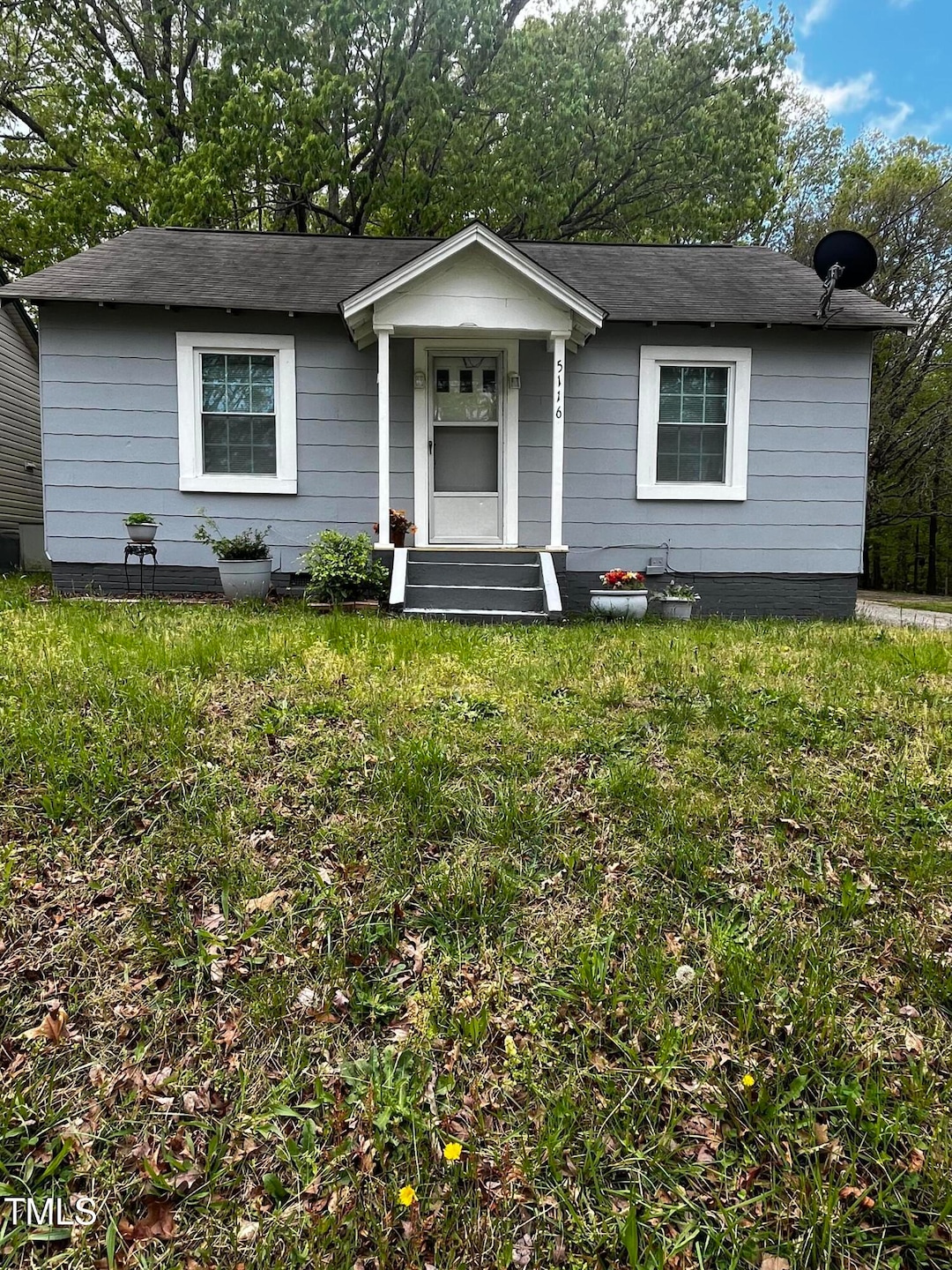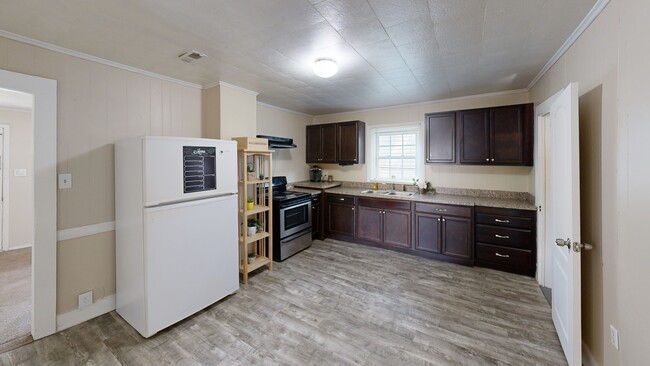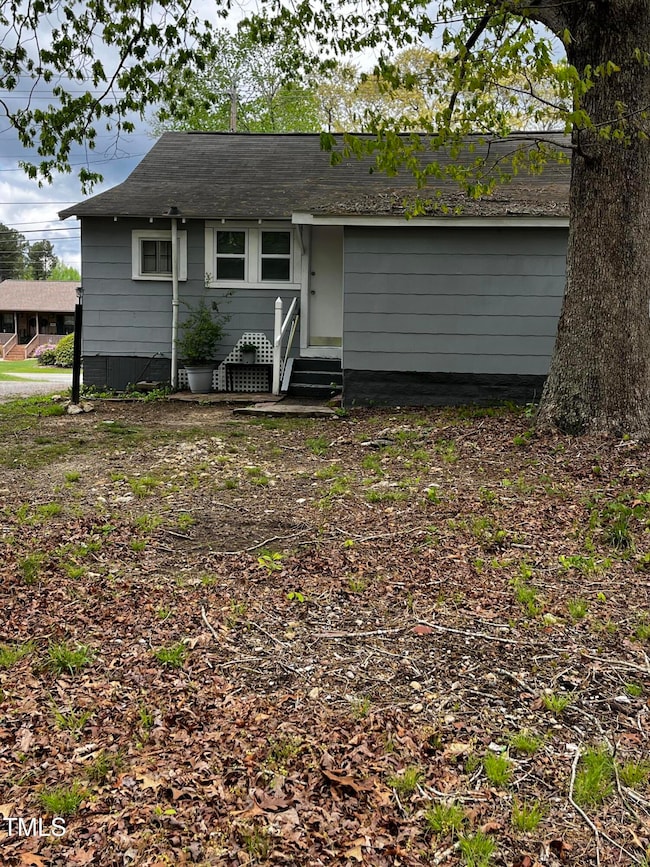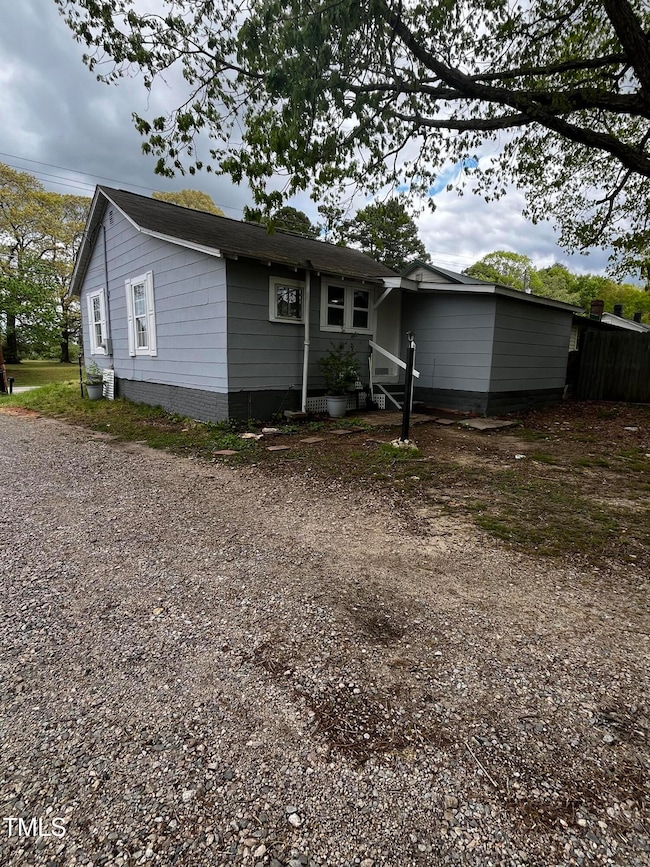
5116 Nc 56 Hwy Franklinton, NC 27525
Estimated payment $974/month
Highlights
- Hot Property
- No HOA
- Living Room
- Bonus Room
- Window Unit Cooling System
- Bungalow
About This Home
Charming 1950s Bungalow in the Heart of Franklinton - Investor's Dream!
Welcome to this 2-bedroom, 1-bath bungalow with a bonus room, nestled on a .21-acre lot in the growing community of Franklinton, North Carolina. Built in 1950, this home is brimming with potential and character, just waiting for the right buyer to bring it back to life.
Located just minutes from local shops, restaurants, and lively community events, this property offers the perfect blend of small-town charm and convenient living. Whether you're an investor looking for your next renovation project or a buyer ready to create your dream home, this is an excellent opportunity.
With solid bones, a flexible layout, and a prime location, this bungalow is a blank canvas full of possibilities. Don't miss your chance to restore a piece of Franklinton history! No HVAC. Cash buyers only. Home is approximately 1000 square feet.
Home Details
Home Type
- Single Family
Est. Annual Taxes
- $1,658
Year Built
- Built in 1950
Lot Details
- 9,148 Sq Ft Lot
Parking
- 2 Parking Spaces
Home Design
- Bungalow
- Shingle Roof
- Asbestos
Interior Spaces
- 1-Story Property
- Living Room
- Bonus Room
- Utility Room
Kitchen
- Electric Range
- Range Hood
Flooring
- Carpet
- Laminate
Bedrooms and Bathrooms
- 2 Bedrooms
- 1 Full Bathroom
Schools
- Youngsville Elementary School
- Cedar Creek Middle School
- Franklinton High School
Utilities
- Window Unit Cooling System
- Heating Available
Community Details
- No Home Owners Association
Listing and Financial Details
- Assessor Parcel Number 008762
Map
Home Values in the Area
Average Home Value in this Area
Tax History
| Year | Tax Paid | Tax Assessment Tax Assessment Total Assessment is a certain percentage of the fair market value that is determined by local assessors to be the total taxable value of land and additions on the property. | Land | Improvement |
|---|---|---|---|---|
| 2024 | $1,734 | $125,380 | $37,800 | $87,580 |
| 2023 | $842 | $45,330 | $5,490 | $39,840 |
| 2022 | $828 | $45,330 | $5,490 | $39,840 |
| 2021 | $814 | $45,330 | $5,490 | $39,840 |
| 2020 | $815 | $45,330 | $5,490 | $39,840 |
| 2019 | $806 | $45,330 | $5,490 | $39,840 |
| 2018 | $801 | $45,330 | $5,490 | $39,840 |
| 2017 | $423 | $20,440 | $5,490 | $14,950 |
| 2016 | $429 | $20,440 | $5,490 | $14,950 |
| 2015 | $427 | $20,440 | $5,490 | $14,950 |
| 2014 | -- | $29,830 | $14,880 | $14,950 |
Property History
| Date | Event | Price | Change | Sq Ft Price |
|---|---|---|---|---|
| 04/12/2025 04/12/25 | For Sale | $149,900 | -- | -- |
Deed History
| Date | Type | Sale Price | Title Company |
|---|---|---|---|
| Quit Claim Deed | -- | None Listed On Document | |
| Warranty Deed | $55,000 | None Available | |
| Interfamily Deed Transfer | -- | None Available | |
| Interfamily Deed Transfer | -- | None Available | |
| Warranty Deed | $22,000 | None Available | |
| Deed | $45,000 | -- |
Mortgage History
| Date | Status | Loan Amount | Loan Type |
|---|---|---|---|
| Previous Owner | $49,500 | Purchase Money Mortgage |
About the Listing Agent

With 24 years in the business I bring a wealth of knowledge on local communities, current market conditions, and the home buying and selling process. I strive to provide exceptional service every step of the way, so I can provide you with a real estate experience that exceeds your expectations.
Local Expertise
You need someone who knows this area inside and out! I can work with you to find the right home at the right price for you, including all the neighborhood amenities that
Michele's Other Listings
Source: Doorify MLS
MLS Number: 10089131
APN: 008762
- 5138 Nc 56 Hwy
- 5141 Nc 56 Hwy
- 5093 N Carolina 56
- 4 N 2nd St
- 65 Applegate Dr
- 918 E Green St Unit F105
- 918 E Green St Unit A102
- 140 Applegate Dr
- 145 Applegate Dr
- 428 Mitchell Ave
- 297 Lane Store Rd
- 102 S Whitaker St
- 606 E Mason St
- 301 Wilson St
- 35 Serenity Woods Trail
- 00 Lane Store Rd
- 60 Lemon Drop Ln
- 55 Harvest View Way
- 604 S Chavis St
- 10 Serenity Woods Trail





