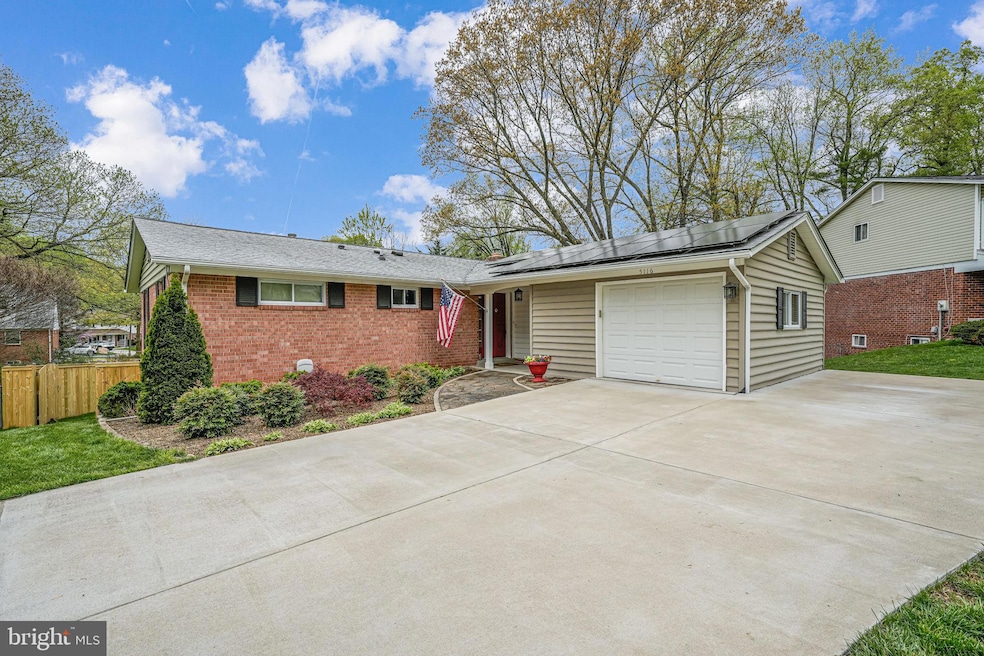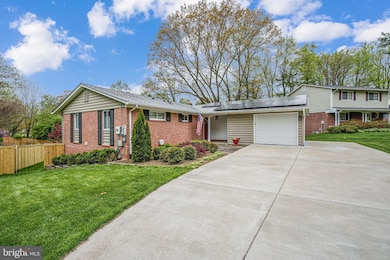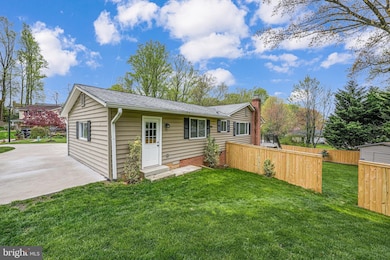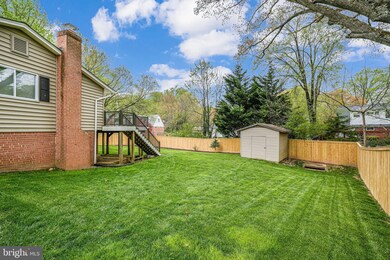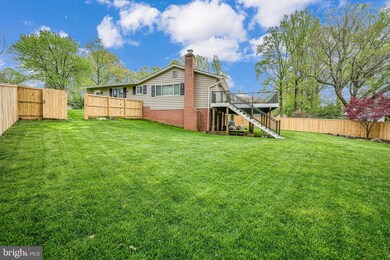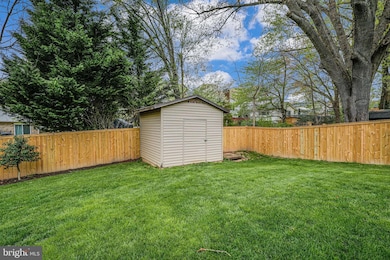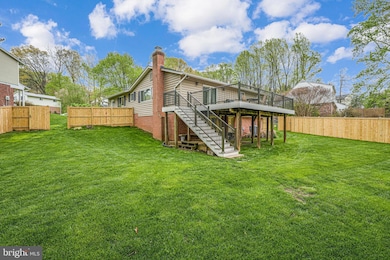
5116 Thackery Ct Fairfax, VA 22032
Kings Park West NeighborhoodEstimated payment $5,463/month
Highlights
- Gourmet Kitchen
- Deck
- Wood Flooring
- Laurel Ridge Elementary School Rated A-
- Rambler Architecture
- Main Floor Bedroom
About This Home
This beautifully maintained rambler-style home offers 4 bedrooms and 3 full bathrooms, thoughtfully updated to provide comfort, style, and efficiency. Inside, the main level features stunning hardwood floors, elegant wainscoting, and crown molding, creating a polished and inviting feel throughout.
Kings Park West is a well-established neighborhood known for its welcoming atmosphere, mature trees, and vibrant community life. Residents enjoy access to three swim clubs, a civic association, and a calendar full of community-sponsored events such as holiday decorating contests, Halloween parades, and seasonal gatherings that bring neighbors together year-round.
Thackery Court offers a unique blend of original homeowners and new residents, creating a close-knit, neighborly feel. Friday night gatherings in the spring and summer are a cherished tradition, and the annual end-of-summer meal and fireworks display is a much-loved highlight. The neighbors here are warm, supportive, and truly make the community feel like home.
The IKEA-designed kitchen is both beautiful and functional, featuring soft-close cabinetry, Silestone countertops, luxury vinyl plank flooring, and a spacious pantry for ample storage. Cooking and entertaining is a breeze thanks to the smart layout and modern finishes.
Step outside to the large Trex deck — perfect for outdoor dining, relaxing, or entertaining — and enjoy the fully fenced yard, newly upgraded for safety and privacy. The walkout lower level features durable waterproof cork flooring, a full bath, additional living space, and sliding glass doors for easy backyard access.
Additional standout features include:
Fully owned and installed solar panels for energy efficiency and long-term savings
Andersen sliding glass door on the main level
Updated new fencing for a secure backyard
Located just one block from the bus stop and close to shopping and everyday conveniences
This home has been lovingly cared for and thoughtfully enhanced to support a modern, comfortable lifestyle — all within one of Fairfax County’s most beloved communities.
Open House Schedule
-
Thursday, May 01, 20255:00 to 7:00 pm5/1/2025 5:00:00 PM +00:005/1/2025 7:00:00 PM +00:00Add to Calendar
-
Saturday, May 03, 20252:00 to 4:00 pm5/3/2025 2:00:00 PM +00:005/3/2025 4:00:00 PM +00:00Add to Calendar
Home Details
Home Type
- Single Family
Est. Annual Taxes
- $8,702
Year Built
- Built in 1967
Lot Details
- 0.26 Acre Lot
- Cul-De-Sac
- East Facing Home
- Property is Fully Fenced
- Wood Fence
- Back Yard
- Property is in excellent condition
- Property is zoned 121
Parking
- 1 Car Attached Garage
- Parking Storage or Cabinetry
- Front Facing Garage
- Garage Door Opener
- Driveway
- On-Street Parking
Home Design
- Rambler Architecture
- Brick Exterior Construction
- Block Foundation
- Shingle Roof
- Vinyl Siding
Interior Spaces
- Property has 2 Levels
- Crown Molding
- Wainscoting
- Ceiling Fan
- Recessed Lighting
- Wood Burning Fireplace
- Window Treatments
- Window Screens
- Attic Fan
Kitchen
- Gourmet Kitchen
- Built-In Oven
- Built-In Microwave
- Extra Refrigerator or Freezer
- Ice Maker
- Dishwasher
- Stainless Steel Appliances
- Upgraded Countertops
- Disposal
Flooring
- Wood
- Luxury Vinyl Plank Tile
Bedrooms and Bathrooms
- Solar Tube
Laundry
- Laundry on main level
- Dryer
- Washer
Finished Basement
- Walk-Out Basement
- Exterior Basement Entry
- Natural lighting in basement
Outdoor Features
- Deck
- Shed
Schools
- Laurel Ridge Elementary School
- Robinson Secondary Middle School
- Robinson Secondary High School
Utilities
- Central Heating and Cooling System
- Natural Gas Water Heater
Additional Features
- Level Entry For Accessibility
- Solar owned by seller
Listing and Financial Details
- Coming Soon on 5/1/25
- Tax Lot 65
- Assessor Parcel Number 0693 05 0065
Community Details
Overview
- No Home Owners Association
- Kings Park West Subdivision
Recreation
- Lap or Exercise Community Pool
Map
Home Values in the Area
Average Home Value in this Area
Tax History
| Year | Tax Paid | Tax Assessment Tax Assessment Total Assessment is a certain percentage of the fair market value that is determined by local assessors to be the total taxable value of land and additions on the property. | Land | Improvement |
|---|---|---|---|---|
| 2024 | $8,730 | $768,360 | $281,000 | $487,360 |
| 2023 | $8,314 | $751,560 | $281,000 | $470,560 |
| 2022 | $7,251 | $634,110 | $256,000 | $378,110 |
| 2021 | $6,842 | $583,030 | $236,000 | $347,030 |
| 2020 | $6,683 | $564,650 | $221,000 | $343,650 |
| 2019 | $6,553 | $553,700 | $216,000 | $337,700 |
| 2018 | $6,300 | $547,810 | $216,000 | $331,810 |
| 2017 | $6,095 | $525,000 | $206,000 | $319,000 |
| 2016 | $5,855 | $505,360 | $191,000 | $314,360 |
| 2015 | $5,640 | $505,360 | $191,000 | $314,360 |
| 2014 | $5,481 | $492,250 | $181,000 | $311,250 |
Deed History
| Date | Type | Sale Price | Title Company |
|---|---|---|---|
| Warranty Deed | $500,000 | -- | |
| Warranty Deed | $495,000 | -- | |
| Deed | $190,000 | -- |
Mortgage History
| Date | Status | Loan Amount | Loan Type |
|---|---|---|---|
| Open | $50,000 | Credit Line Revolving | |
| Open | $280,000 | New Conventional | |
| Closed | $150,000 | Credit Line Revolving | |
| Closed | $50,000 | Credit Line Revolving | |
| Closed | $218,000 | New Conventional | |
| Closed | $220,000 | New Conventional | |
| Previous Owner | $254,100 | New Conventional | |
| Previous Owner | $250,000 | New Conventional | |
| Previous Owner | $180,500 | No Value Available |
Similar Homes in Fairfax, VA
Source: Bright MLS
MLS Number: VAFX2230390
APN: 0693-05-0065
- 5212 Noyes Ct
- 5025 Head Ct
- 5310 Orchardson Ct
- 9525 Kirkfield Rd
- 4906 Mcfarland Dr
- 5302 Pommeroy Dr
- 5074 Dequincey Dr
- 4951 Tibbitt Ln
- 5319 Stonington Dr
- 5418 Lighthouse Ln
- 5322 Stonington Dr
- 5014 Dequincey Dr
- 4987 Dequincey Dr
- 5347 Gainsborough Dr
- 5490 Lighthouse Ln
- 9864 High Water Ct
- 5212 Gainsborough Dr
- 5214 Gainsborough Dr
- 5518 Kendrick Ln
- 5234 Capon Hill Place
