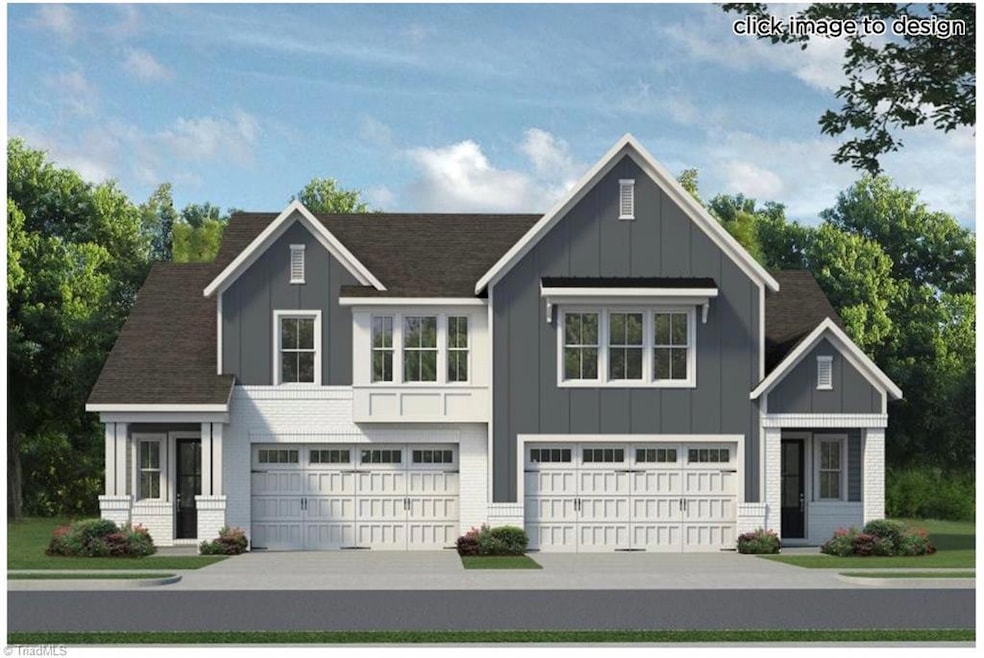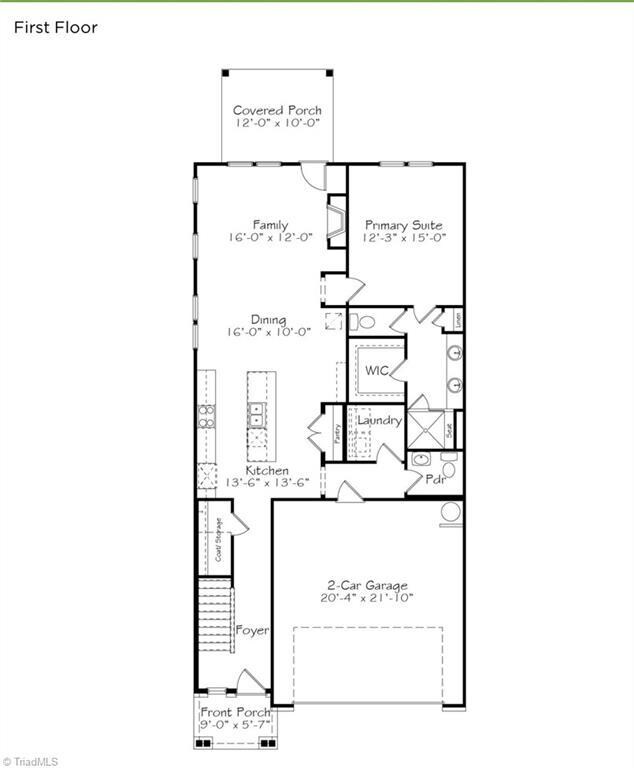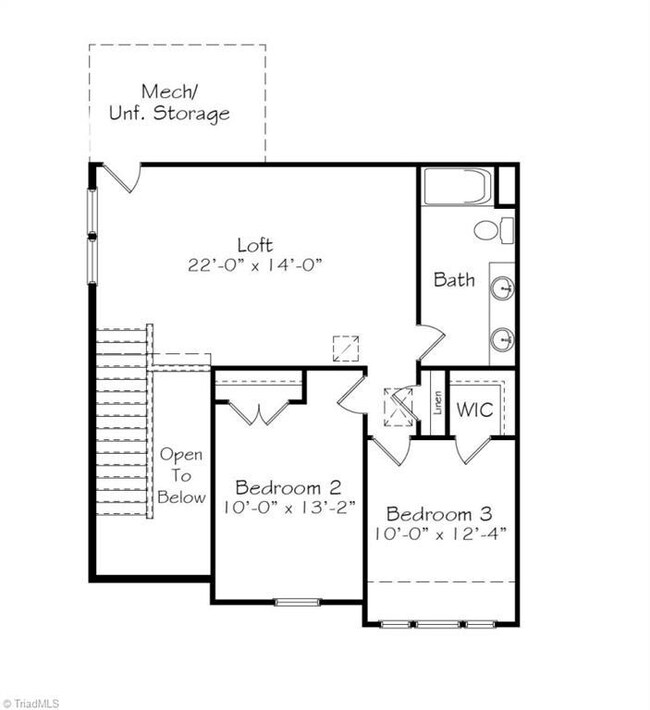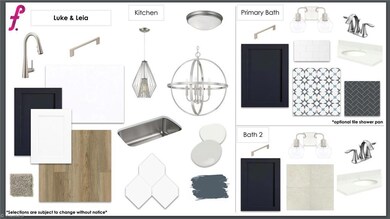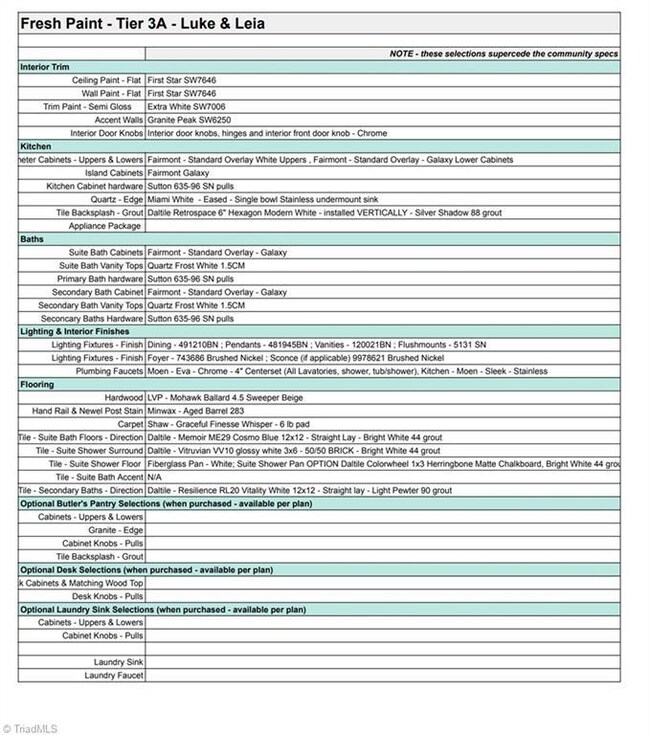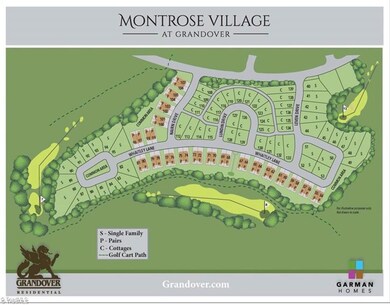
$359,900
- 2 Beds
- 2 Baths
- 1,534 Sq Ft
- 32 Pitlockry Place
- Greensboro, NC
MOTIVATED SELLER !!! Come explore the opportunity to own a beautiful townhome in the highly sought-after Villas of Sedgefield! This charming 2-bed 2-bath home offers a low-maintenance lifestyle in a prime location, literally steps away from Publix and Chick-Fil-A. Inside, you'll find a spacious & bright living area perfect for entertaining. The sunroom provides endless possibilities – create a
Shannon Moore River Lake Homes LLC
