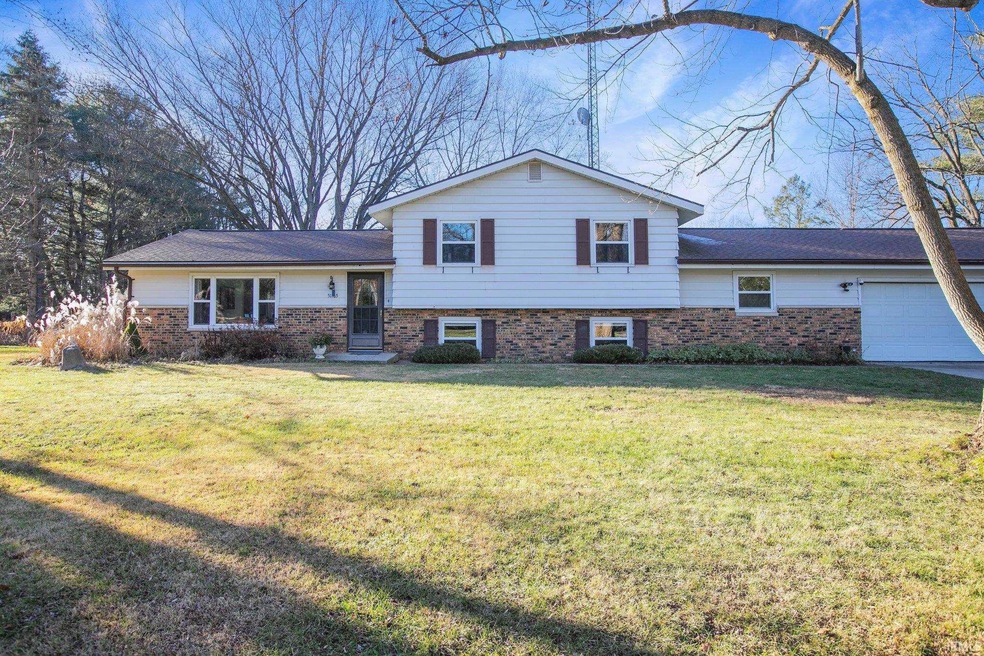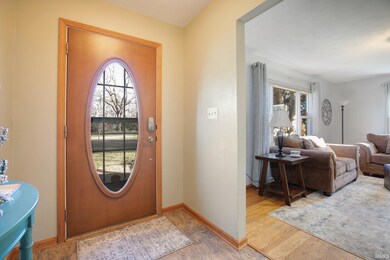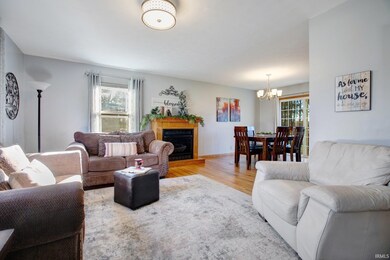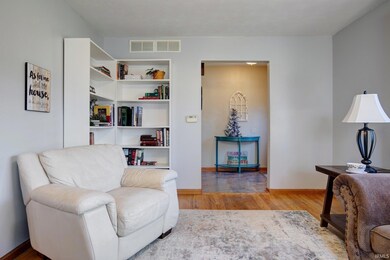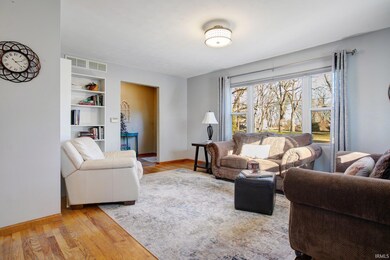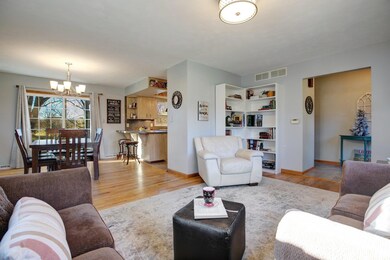
51165 Orange Rd South Bend, IN 46628
Highlights
- Basketball Court
- Wood Flooring
- Breakfast Bar
- Partially Wooded Lot
- 2.5 Car Attached Garage
- Patio
About This Home
As of January 2024Welcome to your next home! This quad-level gem features 4 bedrooms, 2 baths, and nearly 2,200 finished sq ft on a spacious 1.69 acre lot. Enjoy the serene and private setting, yet only minutes from shopping and entertainment. Hardwood floors through much of the home. Relax near the gas fireplace in the living room which opens to the kitchen complete with stainless steel appliances that stay! Both bathrooms are recently renovated and the roof is only 3 years old. Hot tub hookup ready for your relaxation. Home has been meticulously cared for. Large family room and recreational room offers additional square footage for entertaining. Move right in and make this your haven! Passing septic report on file and seller provided home warranty.
Last Agent to Sell the Property
McKinnies Realty, LLC Brokerage Email: McKinniesRealty@gmail.com

Home Details
Home Type
- Single Family
Est. Annual Taxes
- $3,311
Year Built
- Built in 1970
Lot Details
- 1.69 Acre Lot
- Lot Dimensions are 231 x 318
- Rural Setting
- Chain Link Fence
- Landscaped
- Level Lot
- Partially Wooded Lot
Parking
- 2.5 Car Attached Garage
- Garage Door Opener
- Driveway
- Off-Street Parking
Home Design
- Quad-Level Property
- Brick Exterior Construction
- Asphalt Roof
Interior Spaces
- Ceiling Fan
- Gas Log Fireplace
- Living Room with Fireplace
- Fire and Smoke Detector
- Electric Dryer Hookup
Kitchen
- Breakfast Bar
- Gas Oven or Range
- Laminate Countertops
Flooring
- Wood
- Carpet
- Ceramic Tile
Bedrooms and Bathrooms
- 4 Bedrooms
Basement
- Basement Fills Entire Space Under The House
- Sump Pump
- 1 Bathroom in Basement
- 2 Bedrooms in Basement
Outdoor Features
- Basketball Court
- Patio
Schools
- Warren Elementary School
- Dickinson Middle School
- Washington High School
Utilities
- Forced Air Heating and Cooling System
- Heating System Uses Gas
- Private Company Owned Well
- Well
- Septic System
- Cable TV Available
Listing and Financial Details
- Home warranty included in the sale of the property
- Assessor Parcel Number 71-03-18-126-014.000-008
Map
Home Values in the Area
Average Home Value in this Area
Property History
| Date | Event | Price | Change | Sq Ft Price |
|---|---|---|---|---|
| 01/18/2024 01/18/24 | Sold | $284,900 | 0.0% | $131 / Sq Ft |
| 12/19/2023 12/19/23 | Pending | -- | -- | -- |
| 12/15/2023 12/15/23 | For Sale | $284,900 | +15.6% | $131 / Sq Ft |
| 03/17/2021 03/17/21 | Sold | $246,550 | +9.6% | $113 / Sq Ft |
| 02/15/2021 02/15/21 | Pending | -- | -- | -- |
| 02/13/2021 02/13/21 | For Sale | $225,000 | -- | $103 / Sq Ft |
Tax History
| Year | Tax Paid | Tax Assessment Tax Assessment Total Assessment is a certain percentage of the fair market value that is determined by local assessors to be the total taxable value of land and additions on the property. | Land | Improvement |
|---|---|---|---|---|
| 2024 | $3,019 | $259,400 | $83,600 | $175,800 |
| 2023 | $2,976 | $268,400 | $83,600 | $184,800 |
| 2022 | $3,311 | $268,400 | $83,600 | $184,800 |
| 2021 | $2,583 | $198,800 | $31,600 | $167,200 |
| 2020 | $2,678 | $204,800 | $30,600 | $174,200 |
| 2019 | $2,160 | $196,800 | $29,400 | $167,400 |
| 2018 | $1,893 | $174,800 | $25,800 | $149,000 |
| 2017 | $1,854 | $167,800 | $25,800 | $142,000 |
| 2016 | $1,908 | $167,800 | $25,800 | $142,000 |
| 2014 | $1,402 | $135,100 | $19,900 | $115,200 |
Mortgage History
| Date | Status | Loan Amount | Loan Type |
|---|---|---|---|
| Previous Owner | $234,223 | New Conventional | |
| Previous Owner | $100,000 | New Conventional |
Deed History
| Date | Type | Sale Price | Title Company |
|---|---|---|---|
| Contract Of Sale | $289,627 | Metropolitan Title | |
| Warranty Deed | $284,900 | Metropolitan Title | |
| Warranty Deed | $246,550 | None Available |
Similar Homes in South Bend, IN
Source: Indiana Regional MLS
MLS Number: 202344835
APN: 71-03-18-126-014.000-008
- 5011 Bow Line Ct
- 4924 Masthead Ct
- 4915 Stern Line Ct
- 50929 Orange Rd
- 24222 Adams Rd
- 6613 Dockside Dr
- 51914 Orange Rd
- 4528 Lake Blackthorn Dr
- 23400 Breezy Willow Trail
- 23267 Adams Rd
- 3340 W Bertrand Rd
- 26014 Westwood Hills Dr
- 26173 Woodsong Dr
- 26050 Westwood Hills Dr Unit Lot 42
- 26150 Woodsong Dr
- 52530 East Trail
- 52520 East Trail
- 52572 East Trail
- 52556 East Trail
- 25551 Scent Trail
