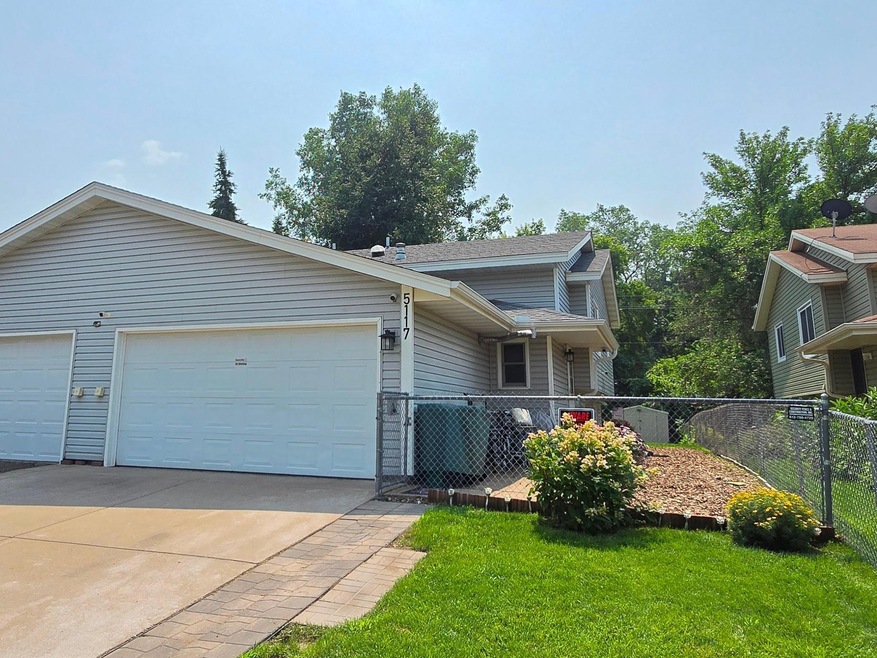
5117 Angeline Ave N Minneapolis, MN 55429
Twin Oaks NeighborhoodEstimated payment $1,802/month
Highlights
- No HOA
- 2 Car Attached Garage
- Living Room
- Cul-De-Sac
- Patio
- Forced Air Heating and Cooling System
About This Home
Welcome to the charming Twin Oaks neighborhood of Crystal where you'll pass manicured lawns and mature trees on your way home. As you enter the cul-de-sac, you'll immediately notice the new roof & gutters, and fully fenced yard. This is the perfect place for a garden, pets, yard games and entertaining. You'll be welcomed at the door with a bright and open entryway. Head upstairs to soaring vaults and an open living area. The kitchen offers all new 2023 stainless steel appliances including a flat top electric range, and outstanding counter space perfect for honing your culinary skills. There is an updated full bath with tile floor and beautiful granite countertops. 2 spacious bedrooms and storage closet round out the main level. The lower level has the perfect owner suite featuring an enormous bedroom, complete with walk-in closet, 3/4 bath and cozy family room that is perfect for movie night. Curl up on the couch with a good book and enjoy the fireplace year round. An ample tree line offers shade and privacy and is the perfect location for the storage shed that holds your lawn tools and outdoor gear.
Property Details
Home Type
- Multi-Family
Est. Annual Taxes
- $3,484
Year Built
- Built in 1985
Lot Details
- 5,227 Sq Ft Lot
- Lot Dimensions are 32x189
- Cul-De-Sac
- Chain Link Fence
- Irregular Lot
Parking
- 2 Car Attached Garage
- Heated Garage
- Insulated Garage
- Garage Door Opener
Home Design
- Bi-Level Home
- Property Attached
Interior Spaces
- Free Standing Fireplace
- Family Room with Fireplace
- Living Room
- Finished Basement
- Basement Fills Entire Space Under The House
Kitchen
- Range
- Microwave
Bedrooms and Bathrooms
- 3 Bedrooms
Laundry
- Dryer
- Washer
Additional Features
- Patio
- Forced Air Heating and Cooling System
Community Details
- No Home Owners Association
- Rolling Green Of Crystal Subdivision
Listing and Financial Details
- Assessor Parcel Number 0911821120178
Map
Home Values in the Area
Average Home Value in this Area
Tax History
| Year | Tax Paid | Tax Assessment Tax Assessment Total Assessment is a certain percentage of the fair market value that is determined by local assessors to be the total taxable value of land and additions on the property. | Land | Improvement |
|---|---|---|---|---|
| 2023 | $3,404 | $259,200 | $63,700 | $195,500 |
| 2022 | $2,490 | $209,000 | $53,000 | $156,000 |
| 2021 | $2,450 | $192,000 | $53,000 | $139,000 |
| 2020 | $2,242 | $185,000 | $51,000 | $134,000 |
| 2019 | $1,564 | $169,000 | $29,000 | $140,000 |
| 2018 | $1,987 | $122,000 | $25,000 | $97,000 |
| 2017 | $2,045 | $95,000 | $16,000 | $79,000 |
| 2016 | $1,002 | $83,000 | $15,000 | $68,000 |
| 2015 | $855 | $75,000 | $17,000 | $58,000 |
| 2014 | -- | $60,000 | $17,000 | $43,000 |
Property History
| Date | Event | Price | Change | Sq Ft Price |
|---|---|---|---|---|
| 08/15/2025 08/15/25 | Pending | -- | -- | -- |
| 08/02/2025 08/02/25 | For Sale | $284,900 | -- | $187 / Sq Ft |
Purchase History
| Date | Type | Sale Price | Title Company |
|---|---|---|---|
| Trustee Deed | $175,000 | Liberty Title Inc | |
| Quit Claim Deed | -- | None Available | |
| Quit Claim Deed | $515 | None Available | |
| Warranty Deed | -- | None Available | |
| Interfamily Deed Transfer | -- | None Available |
Mortgage History
| Date | Status | Loan Amount | Loan Type |
|---|---|---|---|
| Open | $45,000 | New Conventional | |
| Open | $170,750 | New Conventional | |
| Closed | $169,750 | New Conventional | |
| Previous Owner | $127,594 | FHA | |
| Previous Owner | $122,100 | FHA | |
| Previous Owner | $117,160 | New Conventional |
Similar Homes in Minneapolis, MN
Source: NorthstarMLS
MLS Number: 6764184
APN: 09-118-21-12-0178
- 5109 Angeline Ave N
- 5122 53rd Ave N
- 5237 Scott Ave N
- 5009 54th Ave N
- 5327 53rd Ave N
- 5025 Wilshire Blvd
- 5107 Corvallis Ave N
- 5225 Xenia Ave N
- 5541 Orchard Ave N
- 5607 Regent Ave N
- 5009 Fairview Ave N
- 4811 Lakeview Ave N
- 5617 Yates Ave N
- 5261 Twin Lake Blvd E
- 5738 Yates Ave N
- 4521 Orchard Ave N
- 5833 Perry Ave N
- 4201 Lakeside Ave N Unit 106
- 4201 Lakeside Ave N Unit 317
- 4207 Lakeside Ave N Unit 328






