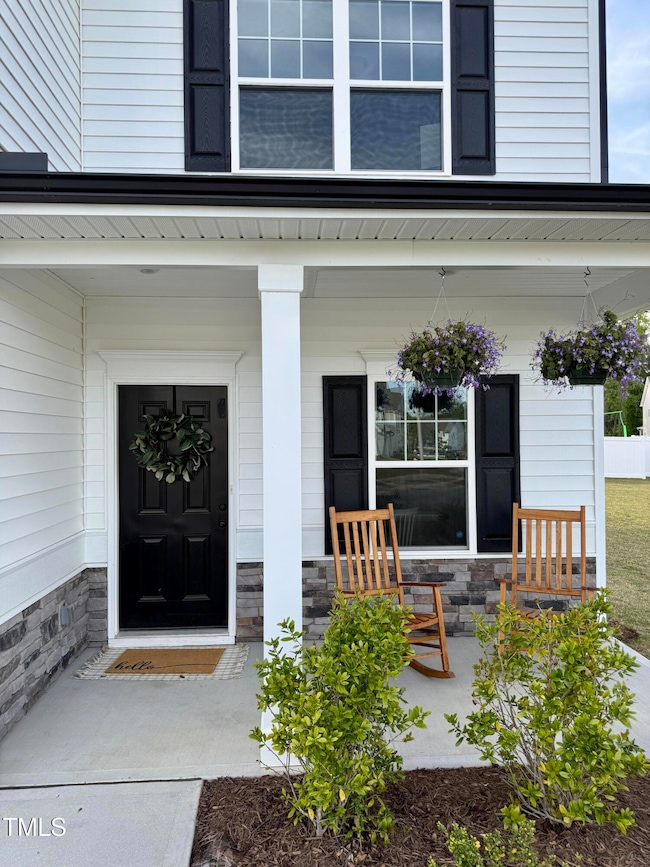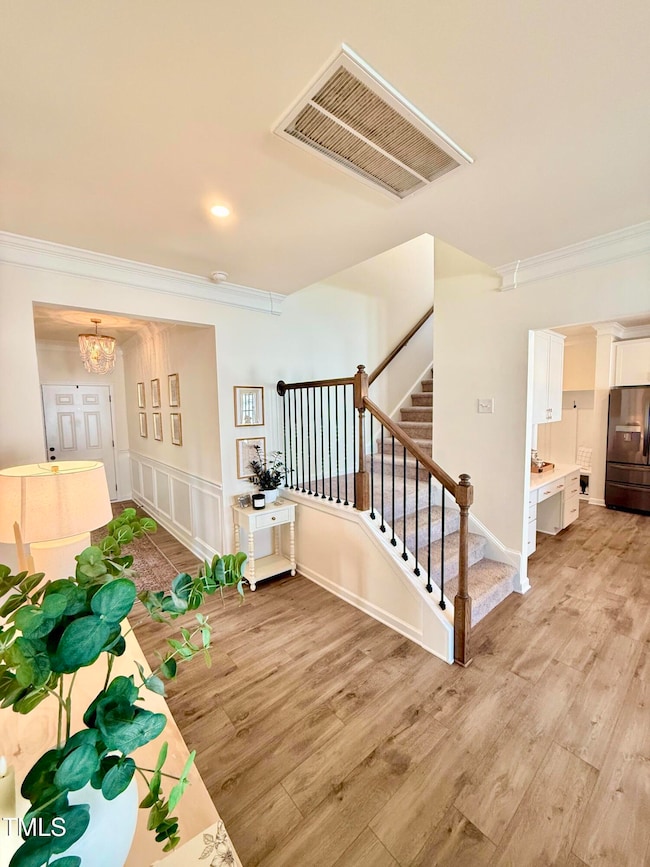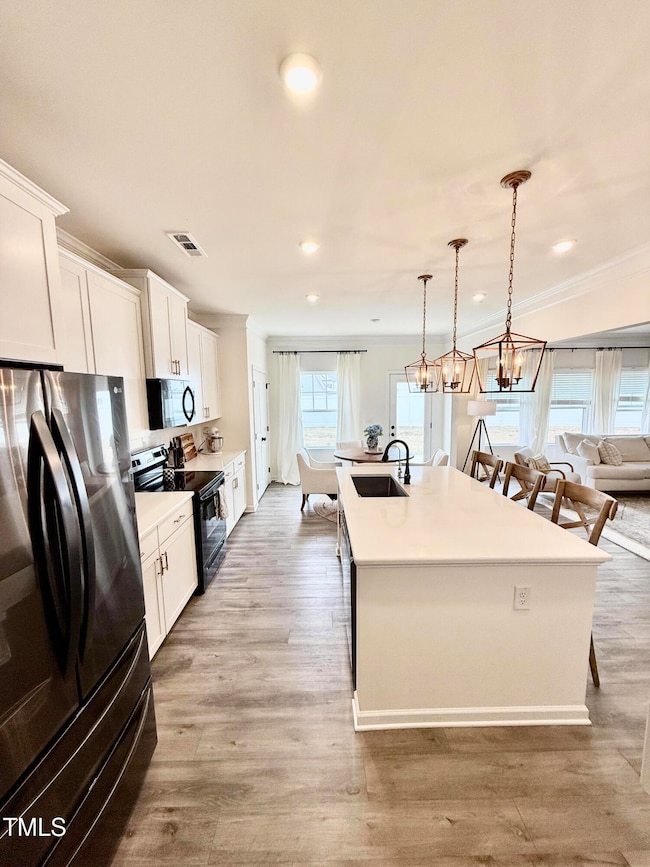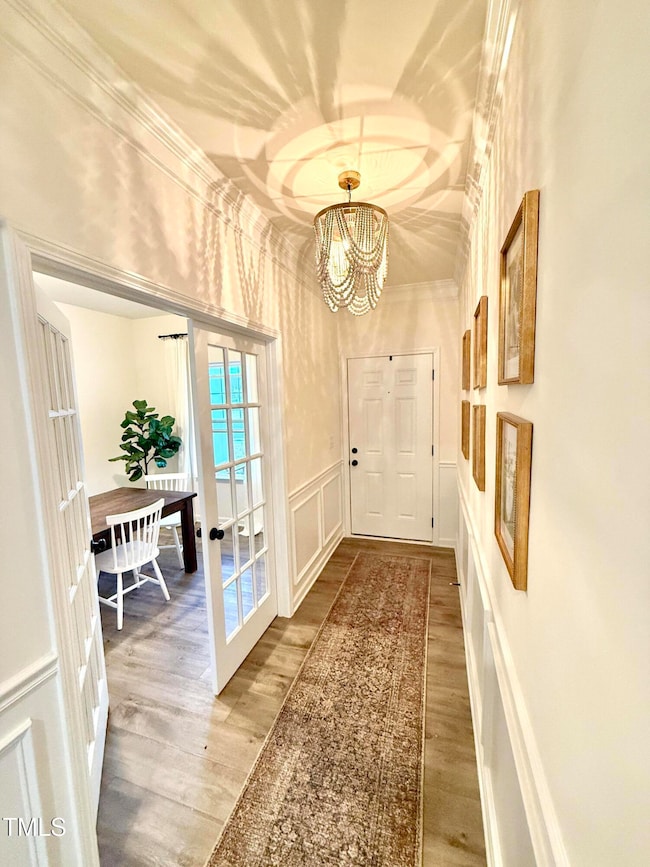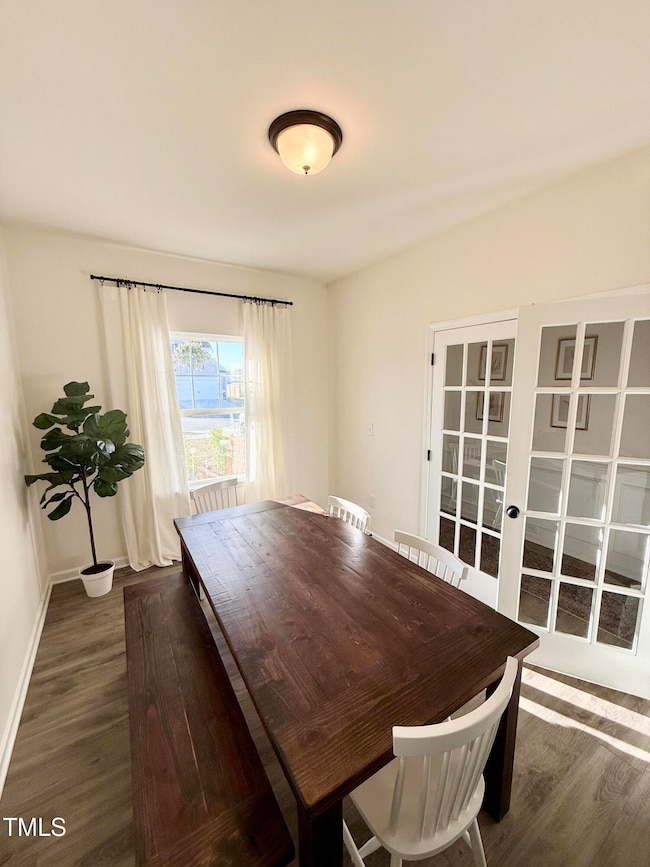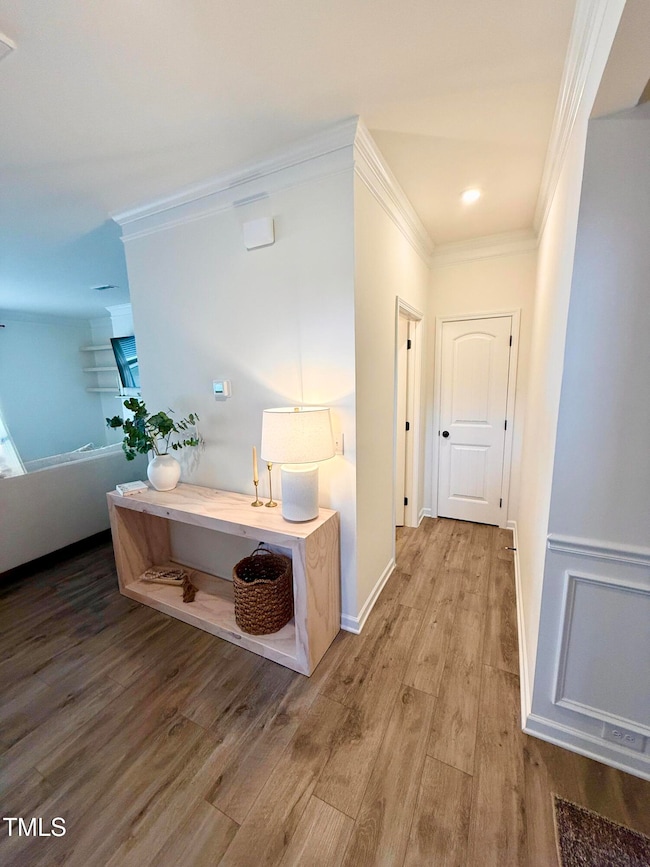
5117 Farm Barn Ln Apex, NC 27539
Middle Creek NeighborhoodEstimated payment $3,481/month
Highlights
- Colonial Architecture
- 2 Car Attached Garage
- Ceramic Tile Flooring
- Middle Creek High Rated A-
- Brick Veneer
- Central Heating and Cooling System
About This Home
This stylish two-story home offers a welcoming front porch, classic curb appeal, and a light-filled open layout. Inside, enjoy luxury vinyl plank flooring, high ceilings, crown moulding, extended height cabinets and a spacious living area with custom built-in shelves and a gas fireplace. The gourmet kitchen features quartz counters, a large island, sleek stainless appliances, and designer lighting. A custom built-in drop zone/mud room adds convenience near the insulated two-car garage, perfect for storage, hobbies, or a home gym. Upstairs, find generously sized bedrooms and a spacious primary suite. The backyard offers room to relax or entertain. Located just minutes from top-rated schools, parks, and shopping, this move-in ready home blends comfort, function, and location.
Listing Agent
Kevin Gioia
BEYCOME BROKERAGE REALTY LLC License #328339
Home Details
Home Type
- Single Family
Est. Annual Taxes
- $4,238
Year Built
- Built in 2022
Lot Details
- 10,019 Sq Ft Lot
HOA Fees
- $59 Monthly HOA Fees
Parking
- 2 Car Attached Garage
Home Design
- Colonial Architecture
- Traditional Architecture
- Brick Veneer
- Slab Foundation
- Blown-In Insulation
- Asphalt Roof
- Vinyl Siding
Interior Spaces
- 2,606 Sq Ft Home
- 2-Story Property
- Family Room
Flooring
- Carpet
- Ceramic Tile
- Luxury Vinyl Tile
Bedrooms and Bathrooms
- 4 Bedrooms
Schools
- Apex Elementary School
- Carnage Middle School
- Broughton High School
Utilities
- Central Heating and Cooling System
- Heat Pump System
Community Details
- Association fees include insurance, ground maintenance, storm water maintenance
- Grandchester Meadows Inc Association, Phone Number (919) 757-1718
- Legacy Farm Subdivision
Listing and Financial Details
- Assessor Parcel Number 0689594000
Map
Home Values in the Area
Average Home Value in this Area
Tax History
| Year | Tax Paid | Tax Assessment Tax Assessment Total Assessment is a certain percentage of the fair market value that is determined by local assessors to be the total taxable value of land and additions on the property. | Land | Improvement |
|---|---|---|---|---|
| 2024 | $4,238 | $484,002 | $90,000 | $394,002 |
| 2023 | $3,555 | $317,901 | $75,000 | $242,901 |
| 2022 | $783 | $75,000 | $75,000 | $0 |
Property History
| Date | Event | Price | Change | Sq Ft Price |
|---|---|---|---|---|
| 04/14/2025 04/14/25 | Price Changed | $549,900 | -2.7% | $211 / Sq Ft |
| 03/31/2025 03/31/25 | For Sale | $565,000 | -- | $217 / Sq Ft |
Deed History
| Date | Type | Sale Price | Title Company |
|---|---|---|---|
| Special Warranty Deed | $485,000 | -- |
Mortgage History
| Date | Status | Loan Amount | Loan Type |
|---|---|---|---|
| Open | $470,328 | New Conventional |
Similar Homes in the area
Source: Doorify MLS
MLS Number: 10085891
APN: 0689.02-59-4000-000
- 5205 Sorrell Glen Dr
- 3800 Cross Timber Ln
- 3901 Bluffwind Dr
- 3908 Yateswood Ct
- 3408 Cross Timber Ln
- 5112 Lizard Tail Ln
- 2213 Ravens Creek Ct
- 2220 Stillness Pond Ln
- 5800 Agrinio Way
- 5712 Agrinio Way
- 3808 Johnson Pond Rd
- 7917 Blaney Franks Rd
- 8008 Hergety Dr
- 7612 Fayetteville Rd
- 7625 Fayetteville Rd
- 3809 Victorian Grace Ln
- 2005 Ernesto Ln
- 2404 Gillingham Dr
- 3217 Stoneyford Ct
- 368 Amber Acorn Ave

