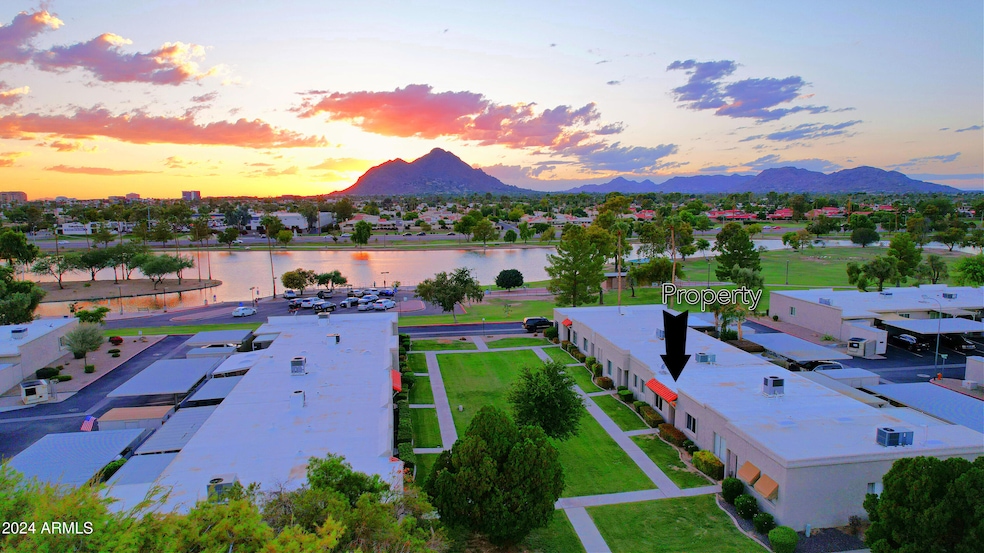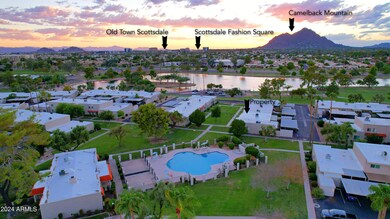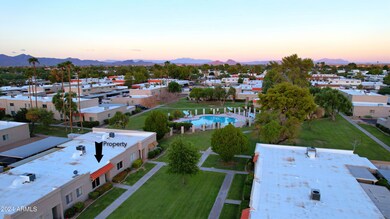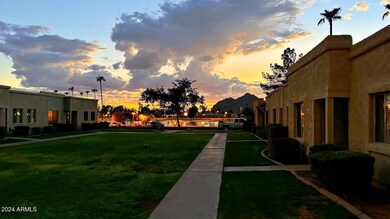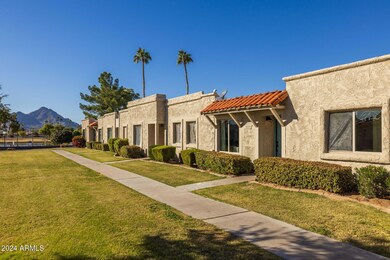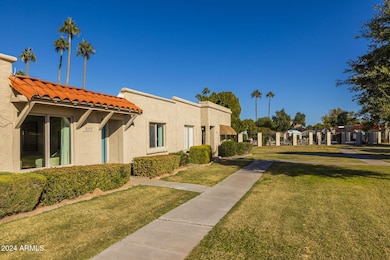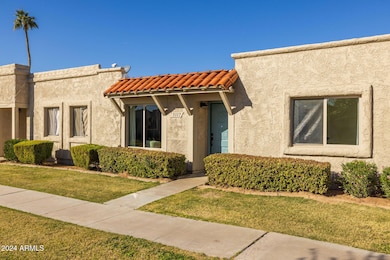
5117 N 81st St Scottsdale, AZ 85250
Indian Bend NeighborhoodHighlights
- Mountain View
- Community Lake
- Spanish Architecture
- Navajo Elementary School Rated A-
- Clubhouse
- Community Pool
About This Home
As of January 2025Oasis by definition is a peaceful place in the desert or it can also be defined as 5117 N. 81st St. This designer remodeled, 2 bed/2 bath home with just over 1,200 sqft. is located in the best location in of all of Chateau De Vie and a heartbeat away from the popular attractions of Fashion Square and Old Town. This home boasts a luxury chef's kitchen highlighted by modern oak thin shaker cabinets, top tier quartz countertops with waterfall edges, and Stainless Steel Samsung Smart appliances. Luxury vinyl wood plank flooring and Berber carpet accentuate the space. Baths have been tastefully done. Take in many beautiful sunsets while relaxing on your covered patio. New dual pane windows, roof, water heater, and newer AC. Airbnb/STR approved. Don't miss out on this one of a kind property!
Townhouse Details
Home Type
- Townhome
Est. Annual Taxes
- $988
Year Built
- Built in 1973
Lot Details
- 2,628 Sq Ft Lot
- Two or More Common Walls
- Cul-De-Sac
- Desert faces the back of the property
- Block Wall Fence
- Front and Back Yard Sprinklers
- Sprinklers on Timer
- Grass Covered Lot
HOA Fees
- $267 Monthly HOA Fees
Home Design
- Spanish Architecture
- Roof Updated in 2024
- Wood Frame Construction
- Built-Up Roof
- Block Exterior
- Siding
- Stucco
Interior Spaces
- 1,216 Sq Ft Home
- 1-Story Property
- Wet Bar
- Ceiling Fan
- Double Pane Windows
- Low Emissivity Windows
- Mountain Views
Kitchen
- Kitchen Updated in 2024
- Breakfast Bar
- Built-In Microwave
Flooring
- Floors Updated in 2024
- Carpet
- Vinyl
Bedrooms and Bathrooms
- 2 Bedrooms
- Bathroom Updated in 2024
- Primary Bathroom is a Full Bathroom
- 2 Bathrooms
Parking
- 1 Open Parking Space
- 2 Carport Spaces
- Assigned Parking
Outdoor Features
- Covered patio or porch
- Outdoor Storage
Schools
- Pueblo Elementary School
- Mohave Middle School
- Saguaro High School
Utilities
- Cooling System Updated in 2024
- Refrigerated Cooling System
- Heating Available
- Plumbing System Updated in 2024
- Wiring Updated in 2024
- High Speed Internet
- Cable TV Available
Additional Features
- No Interior Steps
- Property is near a bus stop
Listing and Financial Details
- Tax Lot 614
- Assessor Parcel Number 173-26-358
Community Details
Overview
- Association fees include roof repair, sewer, ground maintenance, street maintenance, front yard maint, trash, water, roof replacement, maintenance exterior
- City Property Mgmt Association, Phone Number (602) 437-4777
- Built by Hallcraft Homes
- Chateau De Vie 7 Subdivision
- Community Lake
Amenities
- Clubhouse
- Recreation Room
Recreation
- Community Playground
- Community Pool
- Bike Trail
Map
Home Values in the Area
Average Home Value in this Area
Property History
| Date | Event | Price | Change | Sq Ft Price |
|---|---|---|---|---|
| 01/24/2025 01/24/25 | Sold | $532,500 | -1.4% | $438 / Sq Ft |
| 12/14/2024 12/14/24 | Price Changed | $539,900 | -0.9% | $444 / Sq Ft |
| 12/05/2024 12/05/24 | Price Changed | $545,000 | -0.9% | $448 / Sq Ft |
| 11/22/2024 11/22/24 | For Sale | $549,900 | +44.7% | $452 / Sq Ft |
| 08/23/2024 08/23/24 | Sold | $380,000 | -5.0% | $313 / Sq Ft |
| 08/12/2024 08/12/24 | Pending | -- | -- | -- |
| 08/03/2024 08/03/24 | Price Changed | $399,900 | -3.6% | $329 / Sq Ft |
| 07/28/2024 07/28/24 | Price Changed | $414,900 | -2.4% | $341 / Sq Ft |
| 07/22/2024 07/22/24 | Price Changed | $424,994 | 0.0% | $350 / Sq Ft |
| 07/01/2024 07/01/24 | Price Changed | $424,995 | -5.5% | $350 / Sq Ft |
| 06/18/2024 06/18/24 | Price Changed | $449,900 | -5.3% | $370 / Sq Ft |
| 06/04/2024 06/04/24 | For Sale | $474,900 | +56.7% | $391 / Sq Ft |
| 02/01/2021 02/01/21 | Sold | $303,000 | -5.3% | $249 / Sq Ft |
| 12/30/2020 12/30/20 | Pending | -- | -- | -- |
| 12/29/2020 12/29/20 | For Sale | $320,000 | +6.7% | $263 / Sq Ft |
| 01/22/2020 01/22/20 | Sold | $300,000 | -1.6% | $247 / Sq Ft |
| 12/31/2019 12/31/19 | Pending | -- | -- | -- |
| 12/19/2019 12/19/19 | For Sale | $305,000 | -- | $251 / Sq Ft |
Tax History
| Year | Tax Paid | Tax Assessment Tax Assessment Total Assessment is a certain percentage of the fair market value that is determined by local assessors to be the total taxable value of land and additions on the property. | Land | Improvement |
|---|---|---|---|---|
| 2025 | $988 | $17,309 | -- | -- |
| 2024 | $967 | $16,485 | -- | -- |
| 2023 | $967 | $29,760 | $5,950 | $23,810 |
| 2022 | $920 | $23,560 | $4,710 | $18,850 |
| 2021 | $998 | $21,980 | $4,390 | $17,590 |
| 2020 | $989 | $19,760 | $3,950 | $15,810 |
| 2019 | $1,117 | $17,950 | $3,590 | $14,360 |
| 2018 | $1,081 | $16,370 | $3,270 | $13,100 |
| 2017 | $1,036 | $14,970 | $2,990 | $11,980 |
| 2016 | $1,016 | $13,810 | $2,760 | $11,050 |
| 2015 | $967 | $12,530 | $2,500 | $10,030 |
Mortgage History
| Date | Status | Loan Amount | Loan Type |
|---|---|---|---|
| Open | $426,000 | New Conventional | |
| Previous Owner | $320,000 | New Conventional | |
| Previous Owner | $200,000 | New Conventional | |
| Previous Owner | $100,000 | New Conventional | |
| Previous Owner | $196,000 | Stand Alone Refi Refinance Of Original Loan | |
| Previous Owner | $200,000 | New Conventional | |
| Previous Owner | $251,421 | Stand Alone Refi Refinance Of Original Loan |
Deed History
| Date | Type | Sale Price | Title Company |
|---|---|---|---|
| Warranty Deed | $532,500 | Landmark Title | |
| Warranty Deed | $380,000 | First American Title Insurance | |
| Warranty Deed | $303,000 | Lawyers Title Of Arizona Inc | |
| Warranty Deed | $300,000 | Lawyers Title Of Arizona Inc | |
| Cash Sale Deed | $180,000 | Chicago Title Insurance Comp |
Similar Homes in the area
Source: Arizona Regional Multiple Listing Service (ARMLS)
MLS Number: 6785248
APN: 173-26-358
- 8113 E Vista Dr
- 5031 N 81st St
- 8207 E Vista Dr
- 5112 N 83rd St
- 5094 N 83rd St
- 5088 N 83rd St
- 5080 N 83rd St
- 8220 E Crestwood Way
- 5059 N 83rd St
- 8214 E Northland Dr
- 8317 E Orange Blossom Ln
- 8301 E Crestwood Way
- 8312 E Orange Blossom Ln
- 7941 E Medlock Dr
- 8100 E Camelback Rd Unit 143
- 8100 E Camelback Rd Unit 43
- 8100 E Camelback Rd Unit 14
- 8100 E Camelback Rd Unit 178
- 8325 E Crestwood Way
- 7927 E Sage Dr
