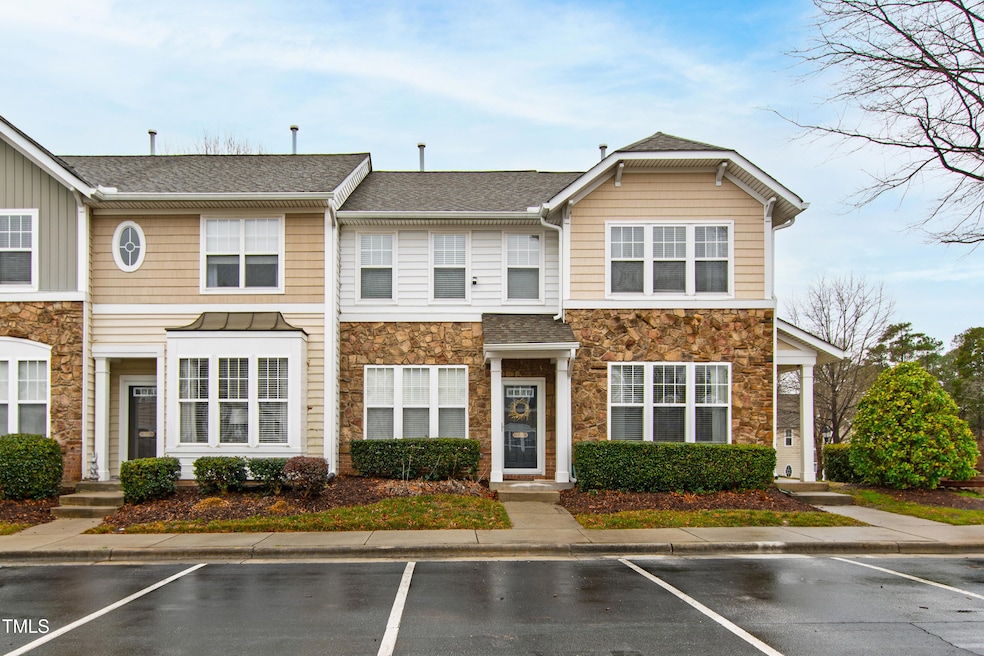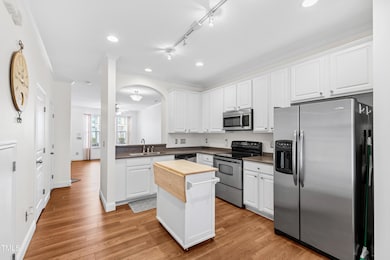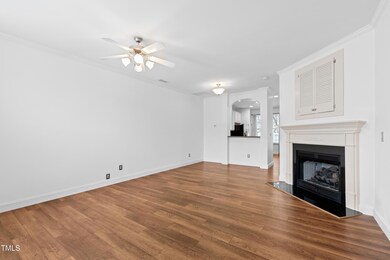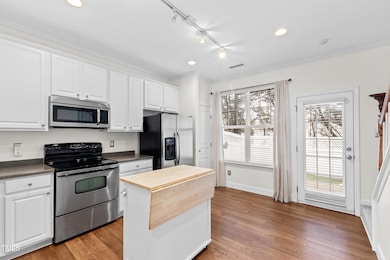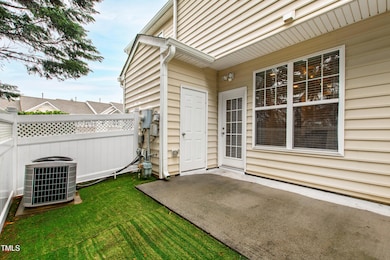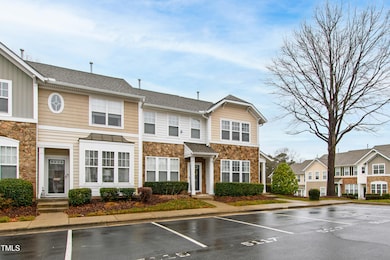
5117 Singing Wind Dr Raleigh, NC 27612
Estimated payment $2,268/month
Highlights
- Clubhouse
- Vaulted Ceiling
- Community Pool
- Oberlin Middle School Rated A-
- Traditional Architecture
- Stainless Steel Appliances
About This Home
Located in the heart of Raleigh's desirable Glenwood North subdivision, 5117 Singing Wind Drive offers the perfect combination of tranquility and convenience. This charming townhome offers two beds and two-and-a-half baths, providing a functional layout that's perfect for everyday living. The primary suite features a vaulted ceiling and a private en-suite bathroom, with a soaking tub/shower for your comfort and privacy. The open living area on the main level provides an inviting space to relax or entertain, with natural light throughout. While the backyard is cozy, it offers just the right amount of space for outdoor enjoyment and a quiet place to unwind. With minimal upkeep required and a short 15-minute commute to RDU International Airport, this home is the perfect lock-and-leave property. With easy access to top-rated schools, parks, entertainment, shopping, and dining, including North Hills, Crabtree Valley Mall, and the Lenovo Center, this home is ideally positioned for a vibrant lifestyle.
Townhouse Details
Home Type
- Townhome
Est. Annual Taxes
- $2,648
Year Built
- Built in 2006
Lot Details
- 1,307 Sq Ft Lot
- Back Yard Fenced
HOA Fees
- $170 Monthly HOA Fees
Home Design
- Traditional Architecture
- Slab Foundation
- Shingle Roof
- Asphalt Roof
- Vinyl Siding
Interior Spaces
- 1,273 Sq Ft Home
- 2-Story Property
- Vaulted Ceiling
- Ceiling Fan
- Recessed Lighting
- Family Room
- Combination Dining and Living Room
- Pull Down Stairs to Attic
- Laundry in Hall
Kitchen
- Electric Range
- Microwave
- Stainless Steel Appliances
- Disposal
Flooring
- Carpet
- Tile
- Luxury Vinyl Tile
Bedrooms and Bathrooms
- 2 Bedrooms
- Soaking Tub
- Bathtub with Shower
Parking
- 2 Parking Spaces
- 2 Open Parking Spaces
- Assigned Parking
Schools
- York Elementary School
- Oberlin Middle School
- Broughton High School
Additional Features
- Patio
- Central Heating and Cooling System
Listing and Financial Details
- Assessor Parcel Number 0786288670
Community Details
Overview
- Association fees include ground maintenance, maintenance structure, road maintenance, storm water maintenance
- Glenwood North Townhomes Association, Phone Number (919) 233-7660
- Glenwood North Townhomes Subdivision
- Maintained Community
Amenities
- Clubhouse
Recreation
- Community Pool
Map
Home Values in the Area
Average Home Value in this Area
Tax History
| Year | Tax Paid | Tax Assessment Tax Assessment Total Assessment is a certain percentage of the fair market value that is determined by local assessors to be the total taxable value of land and additions on the property. | Land | Improvement |
|---|---|---|---|---|
| 2024 | $2,648 | $302,635 | $100,000 | $202,635 |
| 2023 | $2,256 | $205,125 | $50,000 | $155,125 |
| 2022 | $2,097 | $205,125 | $50,000 | $155,125 |
| 2021 | $2,016 | $205,125 | $50,000 | $155,125 |
| 2020 | $1,979 | $205,125 | $50,000 | $155,125 |
| 2019 | $1,822 | $155,462 | $30,000 | $125,462 |
| 2018 | $1,719 | $155,462 | $30,000 | $125,462 |
| 2017 | $1,637 | $155,462 | $30,000 | $125,462 |
| 2016 | $1,604 | $155,462 | $30,000 | $125,462 |
| 2015 | -- | $164,878 | $40,000 | $124,878 |
| 2014 | $1,639 | $164,878 | $40,000 | $124,878 |
Property History
| Date | Event | Price | Change | Sq Ft Price |
|---|---|---|---|---|
| 04/17/2025 04/17/25 | Pending | -- | -- | -- |
| 04/07/2025 04/07/25 | Price Changed | $337,000 | -2.3% | $265 / Sq Ft |
| 02/13/2025 02/13/25 | For Sale | $345,000 | -- | $271 / Sq Ft |
Deed History
| Date | Type | Sale Price | Title Company |
|---|---|---|---|
| Interfamily Deed Transfer | -- | None Available | |
| Warranty Deed | $150,500 | None Available | |
| Warranty Deed | $161,000 | None Available |
Mortgage History
| Date | Status | Loan Amount | Loan Type |
|---|---|---|---|
| Open | $80,500 | Adjustable Rate Mortgage/ARM | |
| Previous Owner | $159,395 | FHA |
Similar Homes in Raleigh, NC
Source: Doorify MLS
MLS Number: 10076421
APN: 0786.06-28-8670-000
- 5906 Black Marble Ct
- 5902 Black Marble Ct
- 5901 Chivalry Ct
- 4924 Amber Clay Ln
- 5815 Cameo Glass Way
- 5033 Amber Clay Ln
- 5026 Celtic Ct
- 5053 Amber Clay Ln
- 5702 Cameo Glass Way
- 5734 Corbon Crest Ln
- 5710 Corbon Crest Ln
- 4709 Delta Lake Dr
- 8009 Tobin Place
- 6233 Pesta Ct
- 8000 Elderson Ln
- 6230 Pesta Ct
- 6220 Sweden Dr
- 6244 Pesta Ct
- 7851 Allscott Way
- 5551 Vista View Ct
