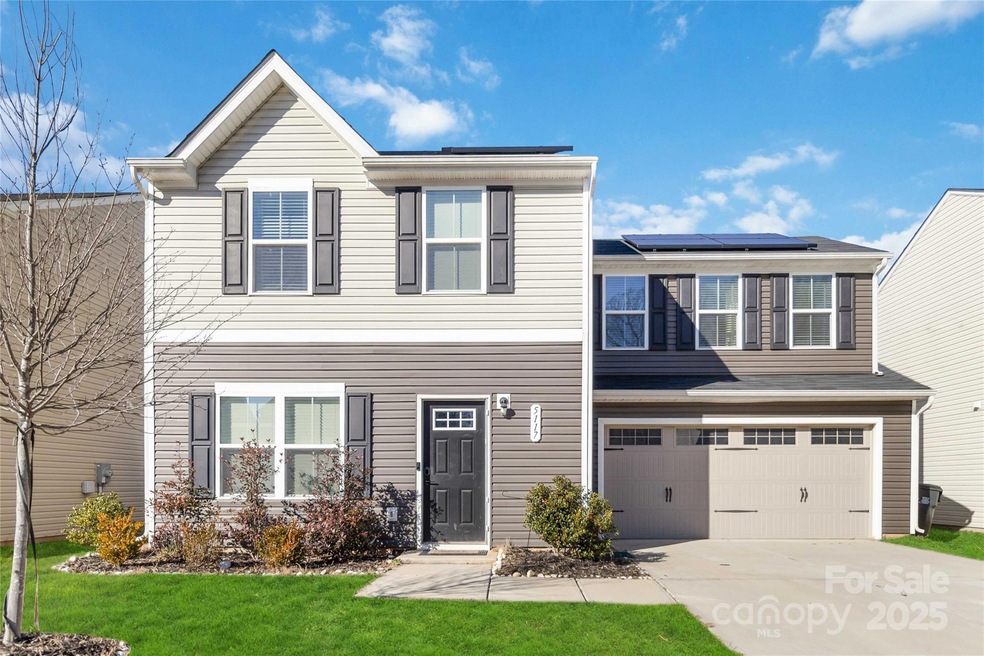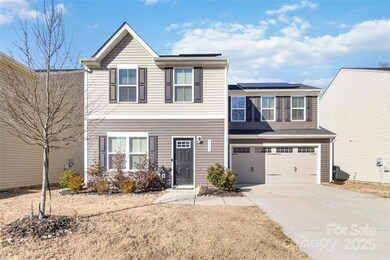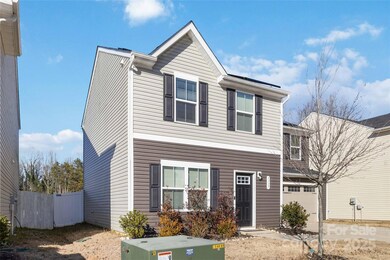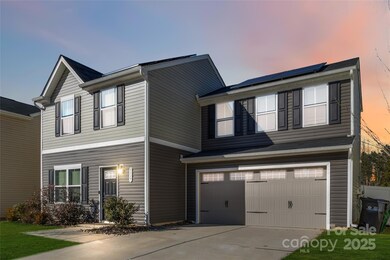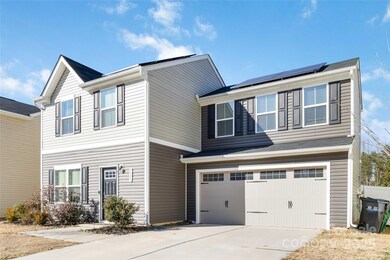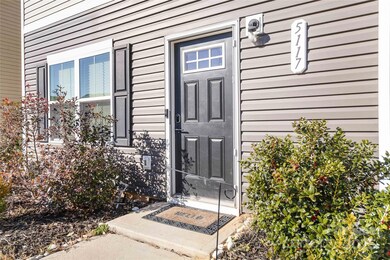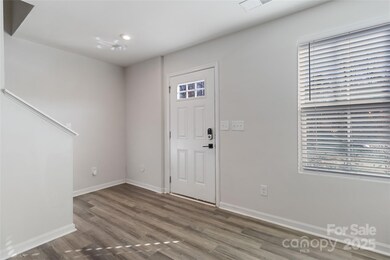
5117 Tinker Field Rd Charlotte, NC 28215
Silverwood NeighborhoodHighlights
- 2 Car Attached Garage
- Patio
- Forced Air Heating and Cooling System
- Walk-In Closet
- Kitchen Island
- Vinyl Flooring
About This Home
As of March 2025Welcome to your dream home in a prime location! This charming 3-bedroom, 2.5-bathroom property offers an inviting open floor plan, perfect for both entertaining and everyday living. Located just minutes from I-485, the University area, and the vibrant Uptown Charlotte, convenience is at your doorstep.
Step inside to discover a spacious living area that seamlessly flows into the modern kitchen, ideal for family gatherings and social events. The large fenced-in backyard is a true oasis, featuring a covered patio and firepit, perfect for cozy evenings under the stars or weekend barbecues.
The primary suite offers a serene retreat with an en-suite bathroom, while the additional bedrooms are perfect for family, guests, or a home office. With a two-car garage, you'll have ample space for vehicles and storage.
Don't miss out on this wonderful opportunity to own a beautiful home in a sought-after location! Schedule your showing today!
Home Details
Home Type
- Single Family
Est. Annual Taxes
- $2,548
Year Built
- Built in 2021
HOA Fees
- $45 Monthly HOA Fees
Parking
- 2 Car Attached Garage
- Driveway
Home Design
- Slab Foundation
- Vinyl Siding
Interior Spaces
- 2-Story Property
- Insulated Windows
- Vinyl Flooring
Kitchen
- Electric Oven
- Electric Range
- Microwave
- Plumbed For Ice Maker
- Dishwasher
- Kitchen Island
- Disposal
Bedrooms and Bathrooms
- 3 Bedrooms
- Walk-In Closet
Laundry
- Dryer
- Washer
Schools
- Grove Park Elementary School
- Northridge Middle School
- Rocky River High School
Utilities
- Forced Air Heating and Cooling System
- Electric Water Heater
- Cable TV Available
Additional Features
- Patio
- Property is zoned N1-A
Community Details
- Built by Ryan Homes
- Robinson Park Subdivision, Aspen A Floorplan
- Mandatory home owners association
Listing and Financial Details
- Assessor Parcel Number 108-043-17
Map
Home Values in the Area
Average Home Value in this Area
Property History
| Date | Event | Price | Change | Sq Ft Price |
|---|---|---|---|---|
| 03/21/2025 03/21/25 | Sold | $360,000 | -1.4% | $250 / Sq Ft |
| 01/07/2025 01/07/25 | For Sale | $365,000 | -- | $253 / Sq Ft |
Tax History
| Year | Tax Paid | Tax Assessment Tax Assessment Total Assessment is a certain percentage of the fair market value that is determined by local assessors to be the total taxable value of land and additions on the property. | Land | Improvement |
|---|---|---|---|---|
| 2023 | $2,548 | $316,200 | $80,000 | $236,200 |
| 2022 | $1,019 | $96,700 | $24,000 | $72,700 |
Mortgage History
| Date | Status | Loan Amount | Loan Type |
|---|---|---|---|
| Open | $349,200 | New Conventional | |
| Closed | $349,200 | New Conventional | |
| Previous Owner | $319,732 | New Conventional |
Deed History
| Date | Type | Sale Price | Title Company |
|---|---|---|---|
| Warranty Deed | $360,000 | Vista Title | |
| Warranty Deed | $360,000 | Vista Title | |
| Special Warranty Deed | $674 | Costner Law Office Pllc |
Similar Homes in Charlotte, NC
Source: Canopy MLS (Canopy Realtor® Association)
MLS Number: 4203836
APN: 108-043-17
- 8010 Bruce St
- 7740 Robinson Church Rd
- 7918 Travers Run Dr
- 7926 Sir Barton Ct
- 6317 Alanbrook Rd
- 4011 Vista Pine Dr
- 4023 Vista Pine Dr
- 4027 Vista Pine Dr
- 5719 Skinny Dr
- 4022 Vista Pine Dr
- 4048 Bolo Dr
- 5715 Skinny Dr
- 4035 Vista Pine Dr
- 5720 Skinny Dr
- 4044 Bolo Dr
- 5707 Skinny Dr
- 5711 Skinny Down
- 5712 Skinny Ln
- 5716 Skinny Dr
- 4040 Bolo Dr
