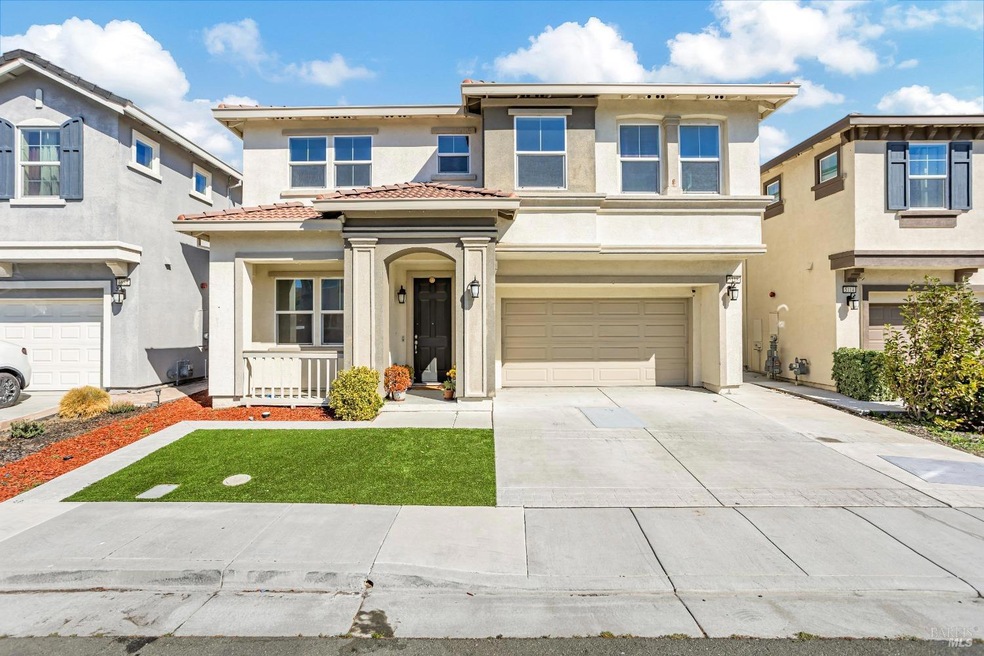
5118 Soprano Cir Fairfield, CA 94534
Highlights
- Solar Power System
- Loft
- Walk-In Pantry
- Green Valley Middle School Rated A-
- No HOA
- Double Pane Windows
About This Home
As of January 2025If you've been dreaming of a home that has it all, look no further! This 5-bedroom, 3-bathroom stunner in Cordelia's sought-after Aria community offers 2,368 square feet of pure comfort and convenience. With an open-concept kitchen featuring granite countertops and a freshly painted backyard ready for weekend BBQs, this home was made for both entertaining and relaxing. Need storage? The large laundry room and walk-in closets have you covered. Built in 2018 and equipped with solar panels, this home is as energy-efficient as it is stylish. And did we mention the location? Easy freeway access to Hwy 80 and 680 makes commuting a breeze. You're also close to grocery stores, gyms, top-tier schools, and surrounded by scenic parks and trails for your outdoor adventures. This home checks all the boxes and probably a few you didn't even know you had! Schedule your tour today before someone else snatches it up. (Virtually staged)
Home Details
Home Type
- Single Family
Est. Annual Taxes
- $8,964
Year Built
- Built in 2018
Lot Details
- 3,150 Sq Ft Lot
- Back Yard Fenced
- Landscaped
Parking
- 2 Car Garage
Home Design
- Tile Roof
Interior Spaces
- 2,368 Sq Ft Home
- Double Pane Windows
- Low Emissivity Windows
- Family Room with Fireplace
- Living Room
- Dining Room
- Loft
Kitchen
- Walk-In Pantry
- Built-In Gas Oven
- Microwave
- Dishwasher
- Kitchen Island
- Disposal
Bedrooms and Bathrooms
- 5 Bedrooms
- Primary Bedroom Upstairs
- Walk-In Closet
- 3 Full Bathrooms
- Secondary Bathroom Double Sinks
- Soaking Tub
Laundry
- Laundry in unit
- Dryer
- Washer
Eco-Friendly Details
- Solar Power System
Utilities
- Central Heating and Cooling System
- Gas Water Heater
Community Details
- No Home Owners Association
- Net Lease
Listing and Financial Details
- Assessor Parcel Number 0180-394-050
Map
Home Values in the Area
Average Home Value in this Area
Property History
| Date | Event | Price | Change | Sq Ft Price |
|---|---|---|---|---|
| 01/17/2025 01/17/25 | Sold | $735,000 | +0.8% | $310 / Sq Ft |
| 12/03/2024 12/03/24 | Pending | -- | -- | -- |
| 10/19/2024 10/19/24 | For Sale | $728,888 | +23.1% | $308 / Sq Ft |
| 12/20/2018 12/20/18 | Sold | $592,000 | 0.0% | $250 / Sq Ft |
| 11/19/2018 11/19/18 | Pending | -- | -- | -- |
| 10/16/2018 10/16/18 | For Sale | $592,000 | -- | $250 / Sq Ft |
Tax History
| Year | Tax Paid | Tax Assessment Tax Assessment Total Assessment is a certain percentage of the fair market value that is determined by local assessors to be the total taxable value of land and additions on the property. | Land | Improvement |
|---|---|---|---|---|
| 2024 | $8,964 | $647,434 | $191,386 | $456,048 |
| 2023 | $8,463 | $634,740 | $187,634 | $447,106 |
| 2022 | $8,280 | $622,295 | $183,955 | $438,340 |
| 2021 | $8,139 | $610,095 | $180,349 | $429,746 |
| 2020 | $7,930 | $603,840 | $178,500 | $425,340 |
| 2019 | $6,810 | $592,000 | $175,000 | $417,000 |
| 2018 | $709 | $45,509 | $45,509 | $0 |
| 2017 | $18 | $499 | $499 | $0 |
Mortgage History
| Date | Status | Loan Amount | Loan Type |
|---|---|---|---|
| Open | $698,250 | New Conventional | |
| Previous Owner | $450,000 | New Conventional | |
| Previous Owner | $72,740 | Credit Line Revolving | |
| Previous Owner | $460,000 | New Conventional |
Deed History
| Date | Type | Sale Price | Title Company |
|---|---|---|---|
| Grant Deed | $735,000 | Old Republic Title | |
| Grant Deed | $592,000 | Old Republic Title Co |
Similar Homes in Fairfield, CA
Source: MetroList
MLS Number: 324075662
APN: 0180-394-050
- 4820 Greenridge Ct
- 5260 Valerian Dr
- 5244 Valerian Dr
- 735 Heritage Ave
- 5002 Greenwood Ct
- 5069 Brookdale Cir
- 4844 Birkdale Cir
- 842 Vintage Ave
- 545 Havenhill Rd
- 551 Yarrow Ct
- 5244 Comfrey St
- 5296 Waterleaf Ln
- 4732 Opus Cir
- 4737 Opus Cir
- 4741 Opus Cir
- 1366 Driftwood Cir
- 0 Green Valley Rd Unit 324072924
- 5265 Trophy Dr
- 582 Mural Ln
- 485 Pittman Rd
