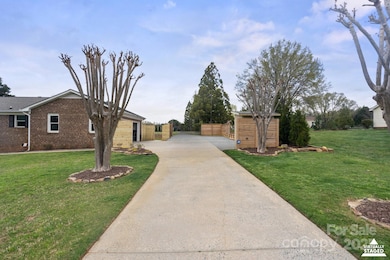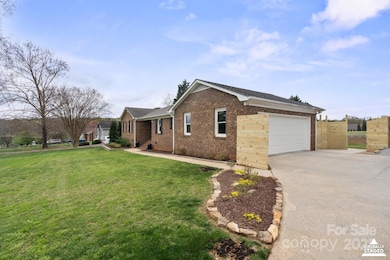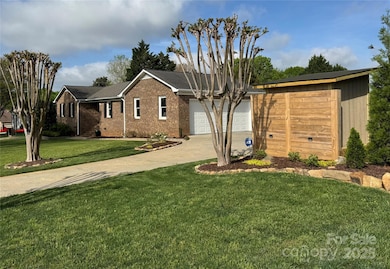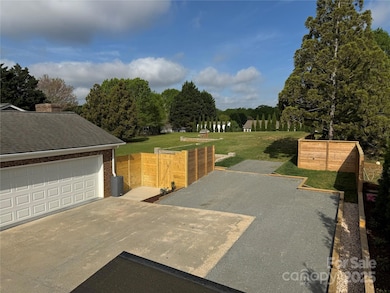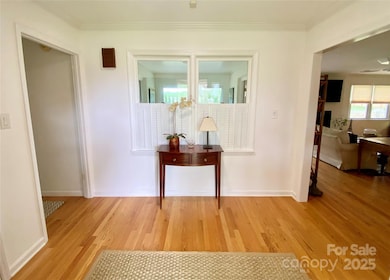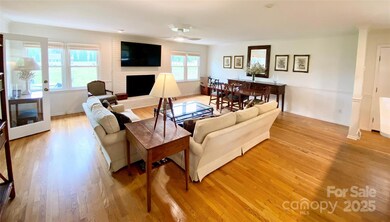
5119 Blackberry Ln Matthews, NC 28104
Estimated payment $3,266/month
Highlights
- Fireplace
- 2 Car Attached Garage
- Four Sided Brick Exterior Elevation
- Stallings Elementary School Rated A
- 1-Story Property
- Central Air
About This Home
Welcome to 5119 Blackberry Lane – a beautifully updated brick ranch on over an acre in the heart of Matthews. This home offers a spacious, open floor plan with hardwood floors throughout and modern updates blended with classic charm.The large great room with wood-burning fireplace opens to an updated kitchen featuring solid surface countertops, wood cabinetry, tile backsplash, a large island with bar seating, and appliances updated approx. 4 years ago.The primary suite includes a custom bath with sliding barn door, Italian tile, marble double vanity, and a zero-entry walk-in shower with subway tile. Secondary bedrooms are generously sized for family, guests, or office use.Other recent updates include AC, Garage Doors, secondary bathrooms and more.Enjoy a private backyard with mature trees and a two-tier deck with built-in bench seating—perfect for outdoor living. Just minutes from I-485, shopping, and dining—this one won’t last long!!
Listing Agent
EXP Realty LLC Ballantyne Brokerage Phone: 704-839-5599 License #210137

Home Details
Home Type
- Single Family
Est. Annual Taxes
- $2,352
Year Built
- Built in 1988
Lot Details
- Property is zoned AN4
Parking
- 2 Car Attached Garage
Home Design
- Four Sided Brick Exterior Elevation
Interior Spaces
- 1,757 Sq Ft Home
- 1-Story Property
- Fireplace
- Crawl Space
- Electric Dryer Hookup
Kitchen
- Electric Oven
- Electric Range
- Dishwasher
- Disposal
Bedrooms and Bathrooms
- 3 Main Level Bedrooms
- 2 Full Bathrooms
Utilities
- Central Air
- Heat Pump System
- Septic Tank
Community Details
- Blackberry Ridge Subdivision
Listing and Financial Details
- Assessor Parcel Number 07-099-031
Map
Home Values in the Area
Average Home Value in this Area
Tax History
| Year | Tax Paid | Tax Assessment Tax Assessment Total Assessment is a certain percentage of the fair market value that is determined by local assessors to be the total taxable value of land and additions on the property. | Land | Improvement |
|---|---|---|---|---|
| 2024 | $2,352 | $266,500 | $51,800 | $214,700 |
| 2023 | $2,257 | $266,500 | $51,800 | $214,700 |
| 2022 | $2,236 | $266,500 | $51,800 | $214,700 |
| 2021 | $2,235 | $266,500 | $51,800 | $214,700 |
| 2020 | $1,717 | $167,000 | $27,500 | $139,500 |
| 2019 | $1,709 | $167,000 | $27,500 | $139,500 |
| 2018 | $0 | $167,000 | $27,500 | $139,500 |
| 2017 | $1,747 | $167,000 | $27,500 | $139,500 |
| 2016 | $1,769 | $167,000 | $27,500 | $139,500 |
| 2015 | $1,787 | $167,000 | $27,500 | $139,500 |
| 2014 | $1,117 | $157,800 | $35,000 | $122,800 |
Property History
| Date | Event | Price | Change | Sq Ft Price |
|---|---|---|---|---|
| 04/25/2025 04/25/25 | Price Changed | $550,000 | -4.3% | $313 / Sq Ft |
| 04/15/2025 04/15/25 | Price Changed | $574,999 | -3.5% | $327 / Sq Ft |
| 04/01/2025 04/01/25 | For Sale | $596,000 | -- | $339 / Sq Ft |
Deed History
| Date | Type | Sale Price | Title Company |
|---|---|---|---|
| Warranty Deed | $264,000 | None Available | |
| Special Warranty Deed | -- | None Available | |
| Trustee Deed | -- | None Available | |
| Warranty Deed | $153,000 | -- |
Mortgage History
| Date | Status | Loan Amount | Loan Type |
|---|---|---|---|
| Open | $241,000 | New Conventional | |
| Closed | $237,600 | Adjustable Rate Mortgage/ARM | |
| Previous Owner | $159,065 | FHA | |
| Previous Owner | $122,400 | Purchase Money Mortgage | |
| Previous Owner | $108,000 | Unknown | |
| Previous Owner | $39,000 | Credit Line Revolving | |
| Previous Owner | $25,000 | Credit Line Revolving | |
| Previous Owner | $110,800 | Unknown | |
| Closed | $22,950 | No Value Available |
Similar Homes in Matthews, NC
Source: Canopy MLS (Canopy Realtor® Association)
MLS Number: 4240409
APN: 07-099-031
- 234 Falcons Ridge
- 2740 Cameron Commons Way
- 8816 Castle Cliff Dr
- 2901 Barnard Castle Ln
- 3308 Timber Mill Dr
- 3104 Timber Mill Dr
- 4006 Scarlet Dr Unit 29
- 4102 Harmony Hills Dr
- 2147 Stevens Mill Rd
- 2232 Stallings Rd
- 4108 Scarlet Dr
- 2108 Stallings Rd
- 3019 Glenn Hope Way
- 13324 Kintyre Ct
- 2321 Heathershire Ln
- 4216 Scarlet Dr
- 303 Cedarwood Ln
- 13732 Strathaven Dr
- 1836 Danny Ct
- 1905 Yellow Daisy Dr

