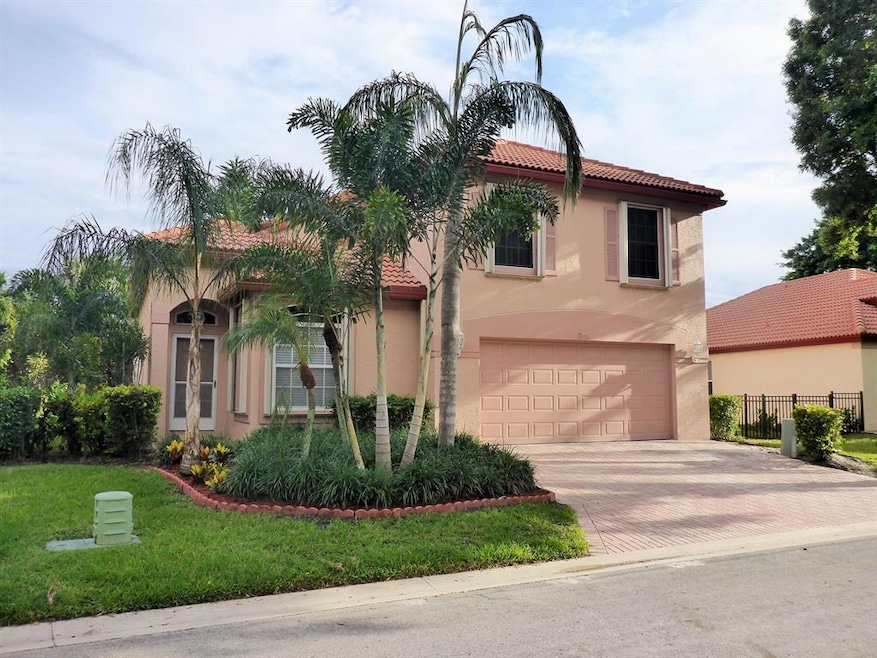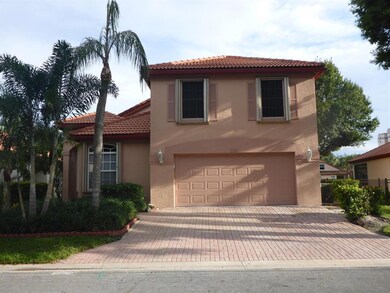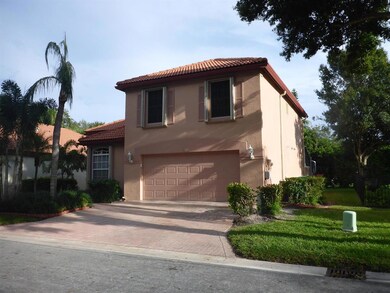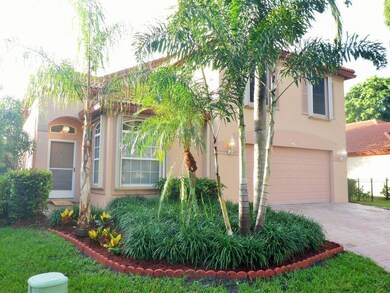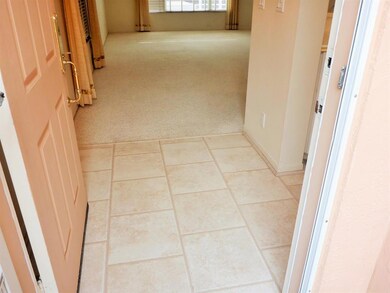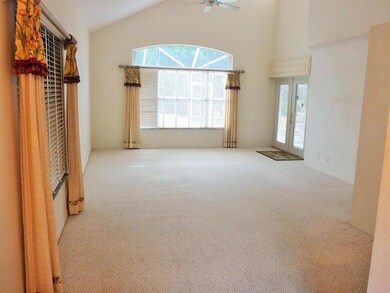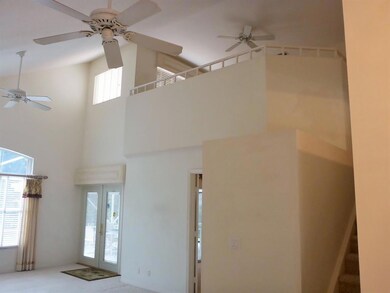
5119 Elpine Way Palm Beach Gardens, FL 33418
Woodbine NeighborhoodHighlights
- Lake Front
- Heated Pool
- Vaulted Ceiling
- Gated with Attendant
- Clubhouse
- Attic
About This Home
As of November 2021WOW - Sweet 2 story 4 bedroom with Loft - Community pool, tennis & mailboxes just steps from backyard. Back Screened patio with summer kitchen has frig, Jennaire grill, sink & more, all with a lake view where sunsets can be watched from the patio & above ground Jacuzzi, the home has Epoxy floors in garage, Insta hot water in kitchen, Accordion Shutters and more, The Community is Gated with Roving Patrol, has a Clubhouse with Exercise Room & Spa Outside, 3 Pools (1 Heated In Winter), 4 Tennis Courts, 2 Racquetball Courts, Volleyball Court (Sand), Sports Field w/ Soccer Goals, Tot Lot & more. The HOA Fee's are $735 @ Quarter and cover Partial Lawn Service, Basic Cable, Irrigation, Security & more. Up...
Home Details
Home Type
- Single Family
Est. Annual Taxes
- $3,790
Year Built
- Built in 1997
Lot Details
- 4,899 Sq Ft Lot
- Lake Front
- Interior Lot
- Sprinkler System
- Zero Lot Line
- Property is zoned R-PUD
HOA Fees
- $245 Monthly HOA Fees
Parking
- 2 Car Attached Garage
- Garage Door Opener
- Driveway
- Guest Parking
Home Design
- Barrel Roof Shape
Interior Spaces
- 1,890 Sq Ft Home
- 2-Story Property
- Vaulted Ceiling
- Ceiling Fan
- Single Hung Metal Windows
- Blinds
- Sliding Windows
- Entrance Foyer
- Open Floorplan
- Loft
- Screened Porch
- Lake Views
- Pull Down Stairs to Attic
Kitchen
- Breakfast Area or Nook
- Eat-In Kitchen
- Electric Range
- Microwave
- Ice Maker
- Dishwasher
- Disposal
Flooring
- Carpet
- Laminate
- Ceramic Tile
Bedrooms and Bathrooms
- 4 Bedrooms
- Split Bedroom Floorplan
- Walk-In Closet
- Dual Sinks
- Separate Shower in Primary Bathroom
Laundry
- Laundry in Garage
- Dryer
- Washer
Home Security
- Security Gate
- Fire and Smoke Detector
Pool
- Heated Pool
- Room in yard for a pool
Outdoor Features
- Patio
Utilities
- Central Heating and Cooling System
- Electric Water Heater
- Cable TV Available
Listing and Financial Details
- Assessor Parcel Number 56424225250000480
Community Details
Overview
- Association fees include management, common areas, cable TV, insurance, legal/accounting, ground maintenance, pool(s), recreation facilities, reserve fund, security, internet
- Woodbine Subdivision
Amenities
- Clubhouse
- Community Wi-Fi
Recreation
- Community Pool
- Community Spa
Security
- Gated with Attendant
- Resident Manager or Management On Site
Map
Home Values in the Area
Average Home Value in this Area
Property History
| Date | Event | Price | Change | Sq Ft Price |
|---|---|---|---|---|
| 11/30/2021 11/30/21 | Sold | $422,900 | -6.0% | $224 / Sq Ft |
| 10/31/2021 10/31/21 | Pending | -- | -- | -- |
| 10/25/2021 10/25/21 | For Sale | $449,900 | -- | $238 / Sq Ft |
Tax History
| Year | Tax Paid | Tax Assessment Tax Assessment Total Assessment is a certain percentage of the fair market value that is determined by local assessors to be the total taxable value of land and additions on the property. | Land | Improvement |
|---|---|---|---|---|
| 2024 | $9,567 | $404,800 | -- | -- |
| 2023 | $9,054 | $368,986 | $0 | $0 |
| 2022 | $8,188 | $335,442 | $0 | $0 |
| 2021 | $3,893 | $174,417 | $0 | $0 |
| 2020 | $3,790 | $172,009 | $0 | $0 |
| 2019 | $3,738 | $168,142 | $0 | $0 |
| 2018 | $3,585 | $165,007 | $0 | $0 |
| 2017 | $3,547 | $161,613 | $0 | $0 |
| 2016 | $3,552 | $158,289 | $0 | $0 |
| 2015 | $3,589 | $157,189 | $0 | $0 |
| 2014 | $3,646 | $155,941 | $0 | $0 |
Deed History
| Date | Type | Sale Price | Title Company |
|---|---|---|---|
| Warranty Deed | $422,900 | Alliant Title And Escrow | |
| Interfamily Deed Transfer | -- | Attorney | |
| Interfamily Deed Transfer | -- | Attorney | |
| Interfamily Deed Transfer | -- | Attorney | |
| Warranty Deed | $115,400 | -- |
Similar Homes in the area
Source: BeachesMLS
MLS Number: R10754335
APN: 56-42-42-25-25-000-0480
- 1012 Via Jardin
- 5205 Edenwood Rd
- 1020 Via Jardin
- 1147 Via Jardin
- 5337 Edenwood Ln
- 1030 Via Jardin
- 5139 Elpine Way
- 8041 Via Hacienda
- 4011 Dorado Dr
- 4104 Dakota Place
- 6145 Seminole Gardens Cir
- 4029 Dorado Dr
- 6132 Seminole Gardens Cir
- 6130 Seminole Gardens Cir
- 7043 Galleon Cove
- 6112 Seminole Gardens Cir
- 7660 Bold Lad Rd
- 6094 Seminole Gardens Cir
- 7703 Bold Lad Rd
- 5172 Desert Vixen Rd
