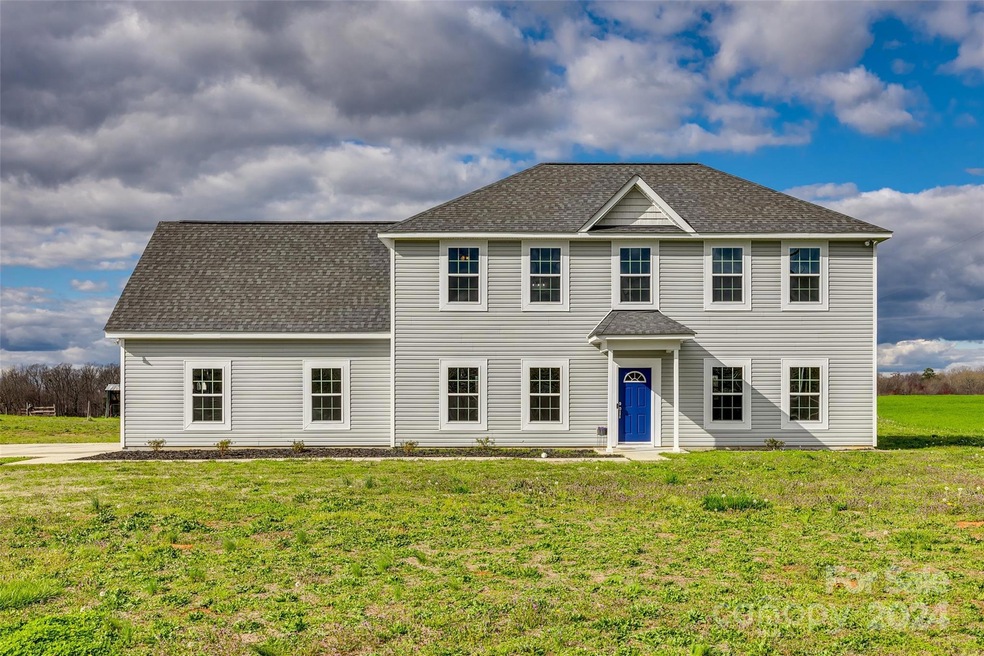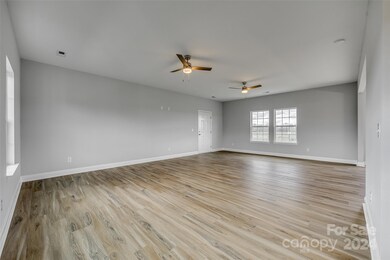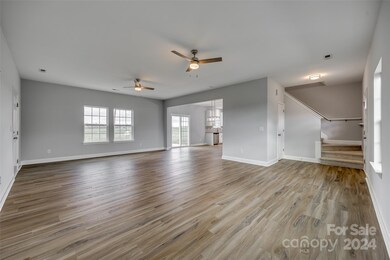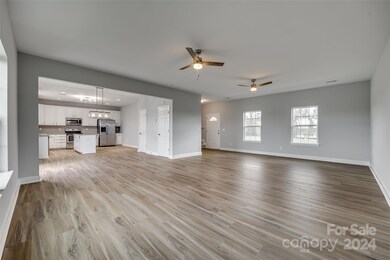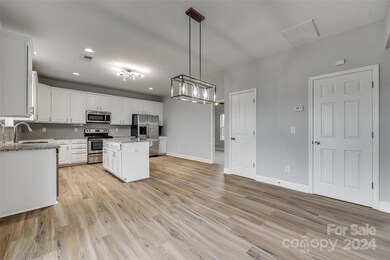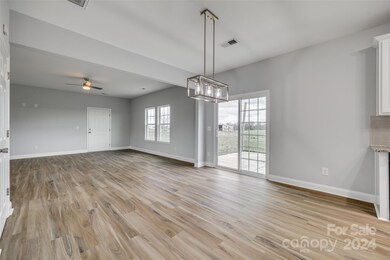
5119 Monroe-Ansonville Rd Wingate, NC 28174
Highlights
- 2 Car Attached Garage
- Forced Air Heating and Cooling System
- Vinyl Flooring
- Patio
- Level Lot
About This Home
As of May 2024Escape to your private retreat in Union County! Set on almost an acre of land, this spacious home offers open concept living on the main level, perfect for relaxation and entertaining. Enjoy brand new LVP floors, abundant natural light, and a functional kitchen with quartz countertops. Retreat to the upper-level loft, which creates separation between the secondary bedrooms and the primary suite which has its own walk-in closet and ensuite bathroom. Each bedroom features a walk-in closet! Outside, the expansive backyard invites outdoor enjoyment. Conveniently situated near Wingate University, this home offers the ideal blend of privacy and convenience. Schedule your showing today and experience rural living at its best!
Last Agent to Sell the Property
Keller Williams Connected Brokerage Email: carlynfl@kw.com License #123765

Home Details
Home Type
- Single Family
Est. Annual Taxes
- $1,787
Year Built
- Built in 2014
Lot Details
- Level Lot
- Cleared Lot
Parking
- 2 Car Attached Garage
- Driveway
Home Design
- Slab Foundation
- Composition Roof
- Vinyl Siding
Interior Spaces
- 2-Story Property
- Vinyl Flooring
Kitchen
- Electric Oven
- Dishwasher
Bedrooms and Bathrooms
- 4 Bedrooms
Outdoor Features
- Patio
Utilities
- Forced Air Heating and Cooling System
- Septic Tank
Listing and Financial Details
- Assessor Parcel Number 02239010F
Map
Home Values in the Area
Average Home Value in this Area
Property History
| Date | Event | Price | Change | Sq Ft Price |
|---|---|---|---|---|
| 05/10/2024 05/10/24 | Sold | $390,000 | -2.5% | $169 / Sq Ft |
| 03/09/2024 03/09/24 | For Sale | $400,000 | -- | $174 / Sq Ft |
Tax History
| Year | Tax Paid | Tax Assessment Tax Assessment Total Assessment is a certain percentage of the fair market value that is determined by local assessors to be the total taxable value of land and additions on the property. | Land | Improvement |
|---|---|---|---|---|
| 2024 | $1,787 | $265,300 | $22,900 | $242,400 |
| 2023 | $1,738 | $265,300 | $22,900 | $242,400 |
| 2022 | $1,738 | $265,300 | $22,900 | $242,400 |
| 2021 | $1,736 | $265,300 | $22,900 | $242,400 |
| 2020 | $2,155 | $211,920 | $11,820 | $200,100 |
| 2019 | $1,565 | $211,920 | $11,820 | $200,100 |
| 2018 | $1,565 | $211,920 | $11,820 | $200,100 |
| 2017 | $1,666 | $211,900 | $11,800 | $200,100 |
| 2016 | $1,636 | $211,920 | $11,820 | $200,100 |
| 2015 | $1,657 | $211,920 | $11,820 | $200,100 |
| 2014 | -- | $29,660 | $29,660 | $0 |
Mortgage History
| Date | Status | Loan Amount | Loan Type |
|---|---|---|---|
| Open | $342,202 | VA | |
| Previous Owner | $274,000 | New Conventional | |
| Previous Owner | $12,058 | FHA | |
| Previous Owner | $19,852 | FHA | |
| Previous Owner | $12,847 | FHA | |
| Previous Owner | $138,380 | FHA |
Deed History
| Date | Type | Sale Price | Title Company |
|---|---|---|---|
| Warranty Deed | $390,000 | None Listed On Document | |
| Warranty Deed | $305,000 | None Listed On Document | |
| Interfamily Deed Transfer | -- | None Available | |
| Interfamily Deed Transfer | -- | None Available | |
| Warranty Deed | -- | None Available |
Similar Homes in Wingate, NC
Source: Canopy MLS (Canopy Realtor® Association)
MLS Number: 4102451
APN: 02-239-010-F
- 1113 Eastwood Dr
- 0 Monroe Ansonville Rd Unit CAR4250933
- 0 Monroe Ansonville Rd Unit CAR4227156
- 0 Monroe Ansonville Rd Unit CAR4223621
- 0 Monroe Ansonville Rd Unit CAR4191817
- 1127 Ansonville Rd
- 101 Glencroft Dr
- 1124 Mcintyre Rd
- 414 Glencroft Dr
- 219 Redondo Dr Unit 65p
- 1231 Fremont Dr
- 1125 Overbrook Place
- 1216 Fremont Dr
- 1216 Fremont Dr
- 1216 Fremont Dr
- 1305 Fremont Dr
- 1301 Fremont Dr
- 1216 Fremont Dr
- 1216 Fremont Dr
- 1216 Fremont Dr
