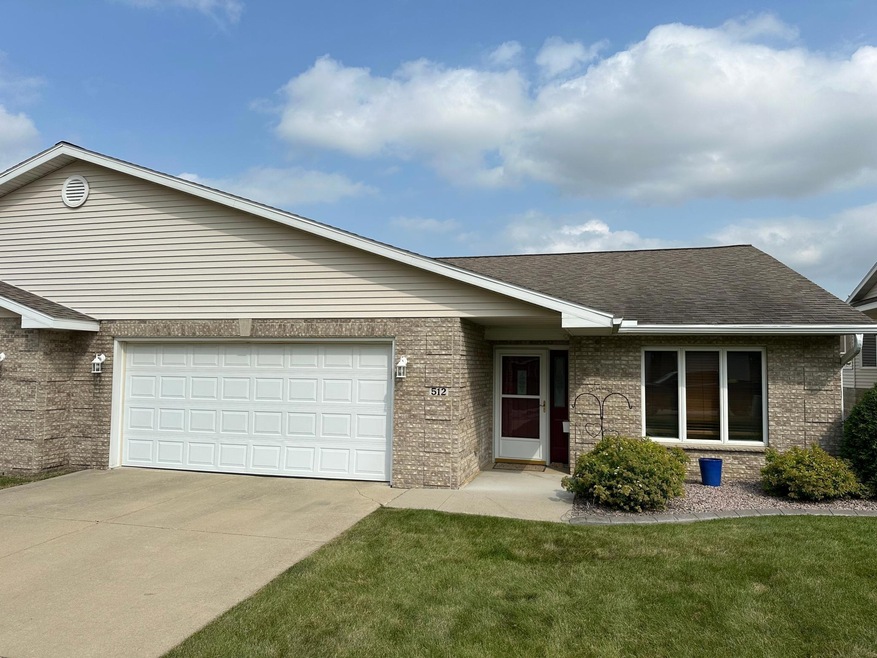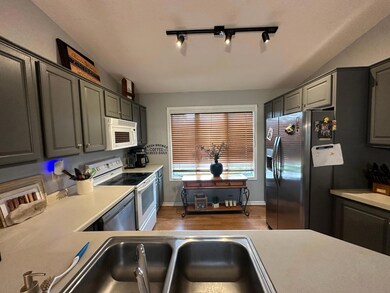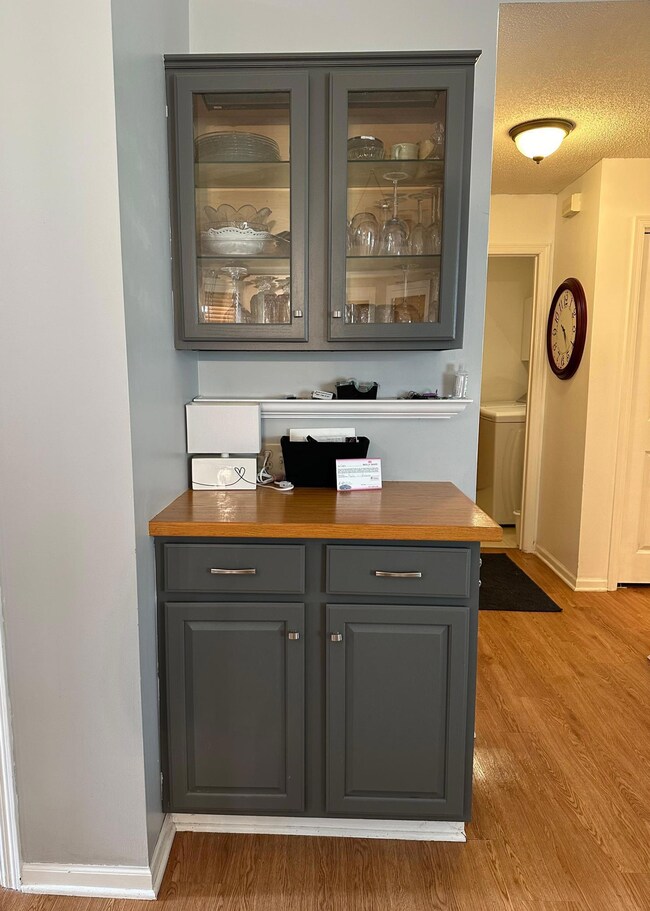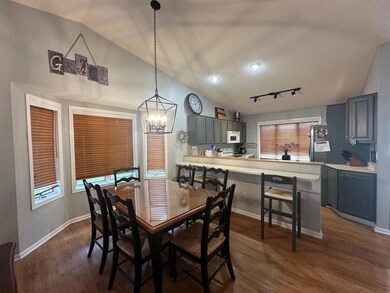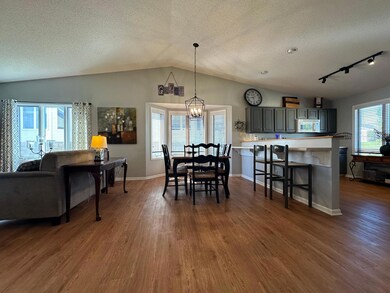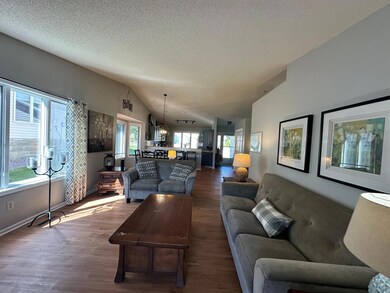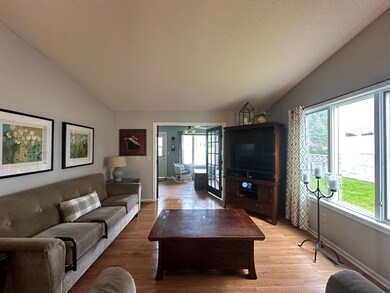
Highlights
- 2 Car Attached Garage
- 1-Story Property
- Electric Fireplace
- Byron Intermediate School Rated A-
- Forced Air Heating and Cooling System
About This Home
As of December 2024What a delightful townhouse nestled in the heart of Byron, MN in the highly desirable Brookmoor Townhouse area! Enjoy one level living in this 2 bedroom, 2 bath home with a 4 seasons sunroom. Open design concept with eat in kitchen, newer laminate wood flooring, custom blinds & neutral decor. Many updates include new dishwasher, chandelier, waterheater and new roof. The outside has a wonderful patio area to enjoy evenings outside overlooking the mature trees and nature park setting. The attached oversize 2 stall garage offers plenty of space for a workbench or to park toys as well as a vehicle. Don't wait, schedule your private showing today!
Townhouse Details
Home Type
- Townhome
Est. Annual Taxes
- $3,760
Year Built
- Built in 2001
Lot Details
- 6,970 Sq Ft Lot
- Lot Dimensions are 47x141x49x139
HOA Fees
- $225 Monthly HOA Fees
Parking
- 2 Car Attached Garage
Interior Spaces
- 1,448 Sq Ft Home
- 1-Story Property
- Electric Fireplace
- Dishwasher
Bedrooms and Bathrooms
- 2 Bedrooms
Utilities
- Forced Air Heating and Cooling System
Community Details
- Association fees include lawn care, ground maintenance, trash, snow removal
- Brookmoor Homeowners Association Inc Association, Phone Number (507) 951-6679
- Brookmoor 2Nd Subdivision
Listing and Financial Details
- Assessor Parcel Number 753221059612
Map
Home Values in the Area
Average Home Value in this Area
Property History
| Date | Event | Price | Change | Sq Ft Price |
|---|---|---|---|---|
| 12/23/2024 12/23/24 | Sold | $265,000 | 0.0% | $183 / Sq Ft |
| 12/09/2024 12/09/24 | Pending | -- | -- | -- |
| 11/07/2024 11/07/24 | Price Changed | $265,000 | -8.6% | $183 / Sq Ft |
| 10/24/2024 10/24/24 | Price Changed | $290,000 | -2.4% | $200 / Sq Ft |
| 10/10/2024 10/10/24 | Price Changed | $297,000 | -1.0% | $205 / Sq Ft |
| 09/06/2024 09/06/24 | For Sale | $299,990 | +66.8% | $207 / Sq Ft |
| 05/24/2016 05/24/16 | Sold | $179,900 | +2.9% | $124 / Sq Ft |
| 03/08/2016 03/08/16 | Pending | -- | -- | -- |
| 01/13/2016 01/13/16 | For Sale | $174,900 | -- | $121 / Sq Ft |
Tax History
| Year | Tax Paid | Tax Assessment Tax Assessment Total Assessment is a certain percentage of the fair market value that is determined by local assessors to be the total taxable value of land and additions on the property. | Land | Improvement |
|---|---|---|---|---|
| 2023 | $3,760 | $251,200 | $40,000 | $211,200 |
| 2022 | $3,382 | $243,400 | $40,000 | $203,400 |
| 2021 | $2,974 | $201,700 | $30,000 | $171,700 |
| 2020 | $2,990 | $190,700 | $30,000 | $160,700 |
| 2019 | $2,726 | $187,500 | $25,000 | $162,500 |
| 2018 | $2,357 | $174,000 | $20,000 | $154,000 |
| 2017 | $2,242 | $158,400 | $20,000 | $138,400 |
| 2016 | $2,124 | $125,600 | $12,600 | $113,000 |
| 2015 | $2,068 | $116,100 | $12,400 | $103,700 |
| 2014 | $984 | $117,500 | $12,400 | $105,100 |
| 2012 | -- | $121,200 | $12,503 | $108,697 |
Mortgage History
| Date | Status | Loan Amount | Loan Type |
|---|---|---|---|
| Open | $165,000 | New Conventional | |
| Closed | $165,000 | New Conventional | |
| Previous Owner | $170,905 | New Conventional |
Deed History
| Date | Type | Sale Price | Title Company |
|---|---|---|---|
| Warranty Deed | $265,000 | None Listed On Document | |
| Warranty Deed | $265,000 | None Listed On Document | |
| Warranty Deed | $179,900 | Rochester Title & Escrow Co | |
| Warranty Deed | $163,000 | None Available | |
| Warranty Deed | $165,000 | Rochester Title |
Similar Homes in Byron, MN
Source: NorthstarMLS
MLS Number: 6597757
APN: 75.32.21.059612
- 420 3rd Ave NW
- 309 9th St NW
- 409 9th Ave NW
- 812 3rd St NW
- 424 11th St NW
- 37 9th St NW
- 909 Byron Ave N
- 913 Byron Ave N
- 470 12th St NW
- 210 4th St NE
- 937 1st Ave NW
- 1026 2nd St NW
- 938 Byron Ave N
- 220 9th St NE
- 1264 1st Ct NE
- 512 4th Ave NE
- 516 4th Ave NE
- 318 4th Ave NE
- 111 4th Ave NE
- 1367 Falstone Alcove NE
