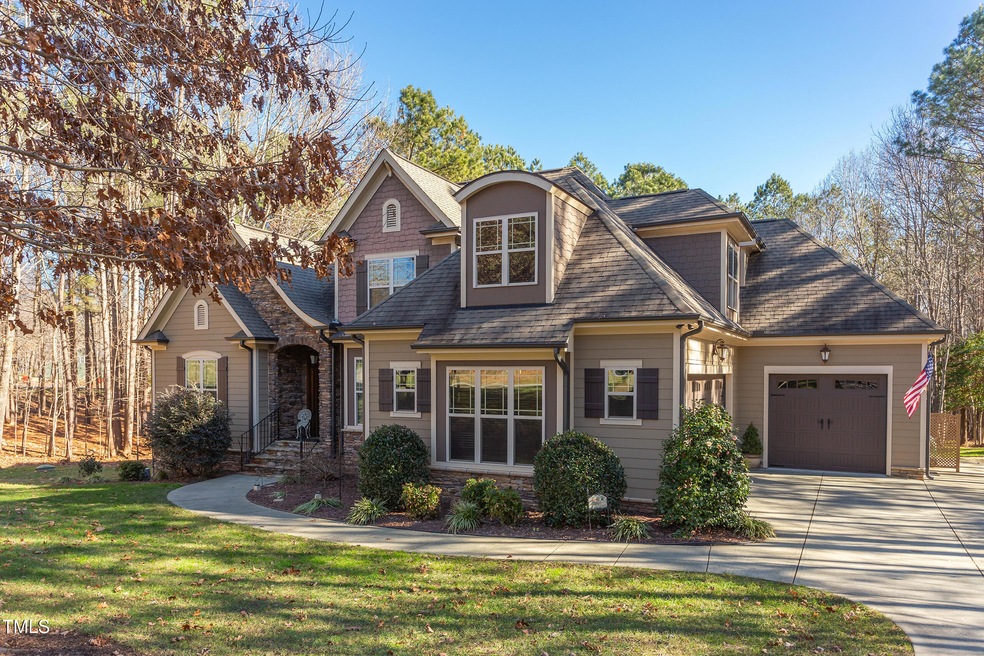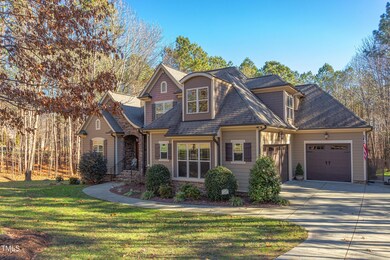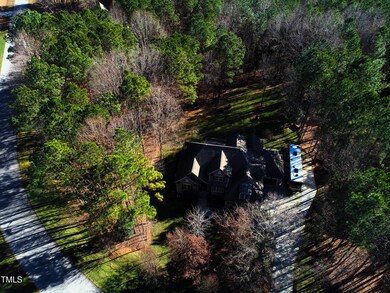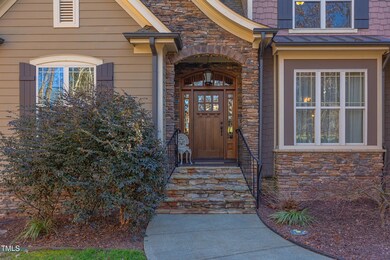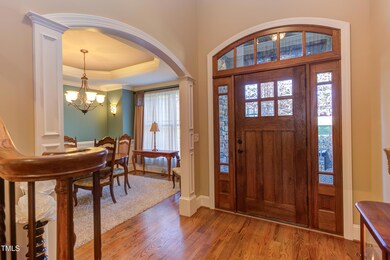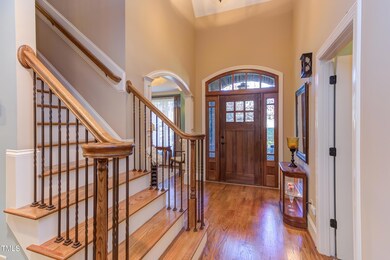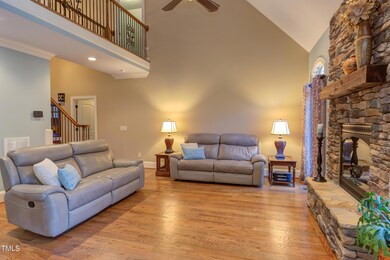
512 Belmont Cir Wake Forest, NC 27587
Highlights
- Parking available for a boat
- RV Parking in Community
- Deck
- Finished Room Over Garage
- Open Floorplan
- Wooded Lot
About This Home
As of March 2025True Wake Forest custom on 1.33 wooded & private acres with no HOA! Immaculate and as nice as any you will ever find. Lovingly & meticulously cared for by original owners. Custom details, upgrades & features throughout to include 1st floor primary suite w/luxury bath, site finished hardwoods, true gourmet kitchen, open & vaulted living room, formal dining rm and breakfast room. 2nd floor boasts (2) addl bedrooms, custom bath, bonus/4th bedroom and walk-in attic setup as office/ craft/hobby room. Gorgeous screen porch & deck overlooking wooded/private yard, (3) car garage, RV/motorhome/boat parking. Sealed crawl, tankless HWH, irrigation, Fridge conveys! This is the one/move-in ready!!
Home Details
Home Type
- Single Family
Est. Annual Taxes
- $3,975
Year Built
- Built in 2011
Lot Details
- 1.33 Acre Lot
- Property fronts a county road
- Front and Back Yard Sprinklers
- Wooded Lot
- Many Trees
- Private Yard
- Back Yard
Parking
- 3 Car Attached Garage
- Finished Room Over Garage
- Inside Entrance
- Side Facing Garage
- Garage Door Opener
- Private Driveway
- Additional Parking
- 6 Open Parking Spaces
- Parking available for a boat
- RV Access or Parking
Home Design
- Transitional Architecture
- Block Foundation
- Shingle Roof
- Architectural Shingle Roof
- Stone Veneer
Interior Spaces
- 2,592 Sq Ft Home
- 1-Story Property
- Open Floorplan
- Crown Molding
- Tray Ceiling
- Cathedral Ceiling
- Ceiling Fan
- Recessed Lighting
- Gas Log Fireplace
- Double Pane Windows
- Insulated Windows
- Blinds
- Drapes & Rods
- Entrance Foyer
- Living Room with Fireplace
- Breakfast Room
- Dining Room
- Bonus Room
- Screened Porch
- Storage
- Basement
- Crawl Space
Kitchen
- Breakfast Bar
- Self-Cleaning Oven
- Gas Range
- Microwave
- Ice Maker
- Dishwasher
- Stainless Steel Appliances
- Kitchen Island
- Granite Countertops
Flooring
- Wood
- Carpet
- Ceramic Tile
Bedrooms and Bathrooms
- 4 Bedrooms
- Dual Closets
- Walk-In Closet
- Primary bathroom on main floor
- Double Vanity
- Private Water Closet
- Separate Shower in Primary Bathroom
- Soaking Tub
- Bathtub with Shower
- Walk-in Shower
Laundry
- Laundry Room
- Laundry on main level
- Washer and Dryer
- Sink Near Laundry
Attic
- Attic Floors
- Finished Attic
Eco-Friendly Details
- Energy-Efficient Windows
- Energy-Efficient Thermostat
Outdoor Features
- Deck
- Rain Gutters
Schools
- Wilton Elementary School
- Hawley Middle School
- S Granville High School
Utilities
- Cooling System Powered By Gas
- Forced Air Zoned Heating and Cooling System
- Heating System Uses Natural Gas
- Heat Pump System
- Well
- Tankless Water Heater
- Gas Water Heater
- Water Softener is Owned
- Septic Tank
Community Details
- No Home Owners Association
- Fieldstone West Subdivision
- RV Parking in Community
Listing and Financial Details
- Assessor Parcel Number 183300025777
Map
Home Values in the Area
Average Home Value in this Area
Property History
| Date | Event | Price | Change | Sq Ft Price |
|---|---|---|---|---|
| 03/04/2025 03/04/25 | Sold | $677,000 | 0.0% | $261 / Sq Ft |
| 01/13/2025 01/13/25 | Pending | -- | -- | -- |
| 01/10/2025 01/10/25 | For Sale | $677,000 | -- | $261 / Sq Ft |
Tax History
| Year | Tax Paid | Tax Assessment Tax Assessment Total Assessment is a certain percentage of the fair market value that is determined by local assessors to be the total taxable value of land and additions on the property. | Land | Improvement |
|---|---|---|---|---|
| 2024 | $3,915 | $554,834 | $63,750 | $491,084 |
| 2023 | $3,915 | $360,842 | $48,875 | $311,967 |
| 2022 | $3,357 | $360,842 | $48,875 | $311,967 |
| 2021 | $3,135 | $360,842 | $48,875 | $311,967 |
| 2020 | $3,135 | $360,842 | $48,875 | $311,967 |
| 2019 | $3,135 | $360,842 | $48,875 | $311,967 |
| 2018 | $3,135 | $360,842 | $48,875 | $311,967 |
| 2016 | $3,086 | $346,323 | $48,875 | $297,448 |
| 2015 | $2,907 | $346,323 | $48,875 | $297,448 |
| 2014 | $2,907 | $346,323 | $48,875 | $297,448 |
| 2013 | -- | $346,323 | $48,875 | $297,448 |
Deed History
| Date | Type | Sale Price | Title Company |
|---|---|---|---|
| Warranty Deed | $677,000 | None Listed On Document | |
| Warranty Deed | $46,500 | -- | |
| Warranty Deed | $49,000 | -- |
About the Listing Agent

I have been a full time Real Estate Broker in the Triangle Area for over 18 years. It is my passion and therefore I am a great study of all of the tools available and utilize them to best serve my clients. I have an extensive background in home construction, remodeling and home valuation. Whether, buying, selling, or building, we provide a "one stop", start to finish real estate service that is solely customer driven and customized to the individual client's needs I consistently finish in the
Dave's Other Listings
Source: Doorify MLS
MLS Number: 10070150
APN: 183300025777
- 3995 Hope Valley Dr
- 250 Highview Dr
- 3655 Pleasants Ridge Dr
- 3648 Sleepy Hollow
- 3901 Laurel Creek Ln
- 2317 Emerald Woods Dr
- 3005 Domaine Dr
- 8816 Knights Union Way
- 95 Cherry Bark Dr
- 170 Cherry Bark Dr
- 55 Cherry Bark Ln
- 75 Cherry Bark Ln
- 135 Cherry Bark Ln
- 165 Cherry Bark Ln
- 65 Cherry Bark Ln
- 180 Cherry Bark Ln
- 4038 Graham Sherron Rd
- 95 Spanish Oak Dr
- 30 Spanish Oak Dr
- 60 Chestnut Oak Dr
