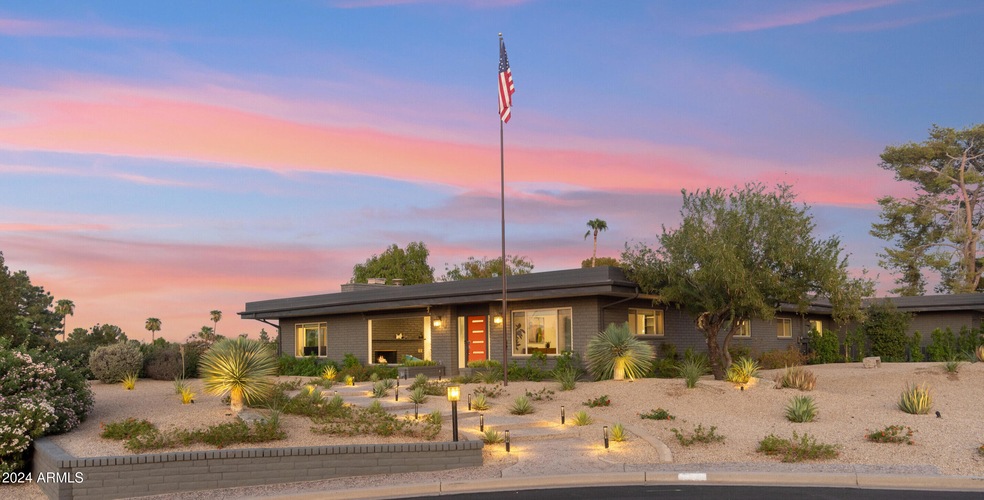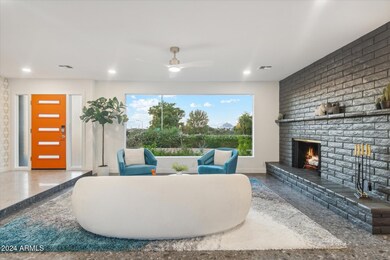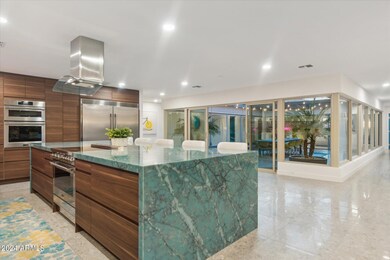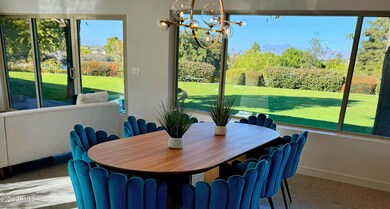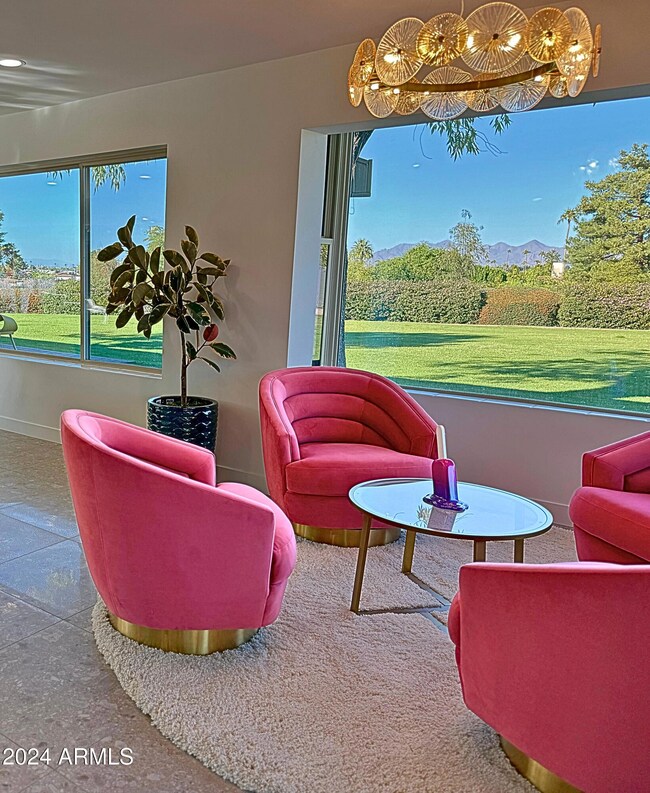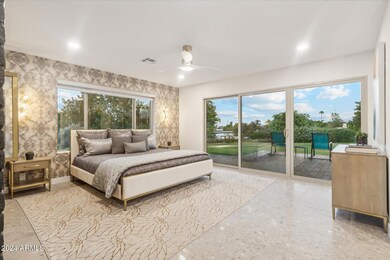
512 E Mesa Vista Ln Mesa, AZ 85203
North Center NeighborhoodHighlights
- Guest House
- Horse Stalls
- RV Hookup
- Franklin at Brimhall Elementary School Rated A
- Private Pool
- Solar Power System
About This Home
As of January 2025Frank Lloyd Wright inspired landmark estate built in 1968, revived in 2024! Mid century modern design, 1+ acre, lush, hillside property boasting incredible Mountain View's.
The home is masterfully designed and features 4 bedrooms, 4 Bath, + full gen-suite/ casita with its own kitchen. Stunning interior courtyard, 3 car det. garage, multiple carports and other parking spaces.
Centrally located in NW Mesa, only 15 min from PHX airport, Scottsdale, Tempe, Spring training fields nearby, easy freeway access to 202/101, and many amazing nature experiences close by. You will see the pride of ownership in this beautifully manicured neighborhood with NO HOA.
This property can be sold fully furnished, and would make a great vacation rental, second home, or primary residence.
Home Details
Home Type
- Single Family
Est. Annual Taxes
- $3,415
Year Built
- Built in 1968
Lot Details
- 1.05 Acre Lot
- Desert faces the front of the property
- Cul-De-Sac
- Wrought Iron Fence
- Block Wall Fence
- Corner Lot
- Sprinklers on Timer
- Private Yard
- Grass Covered Lot
Parking
- 3 Car Garage
- 12 Open Parking Spaces
- 4 Carport Spaces
- Electric Vehicle Home Charger
- Heated Garage
- Garage Door Opener
- RV Hookup
Property Views
- City Lights
- Mountain
Home Design
- Contemporary Architecture
- Room Addition Constructed in 2023
- Roof Updated in 2023
- Foam Roof
- Block Exterior
Interior Spaces
- 4,409 Sq Ft Home
- 1-Story Property
- Furnished
- Ceiling Fan
- 2 Fireplaces
- Double Pane Windows
- Low Emissivity Windows
- Partial Basement
Kitchen
- Kitchen Updated in 2023
- Eat-In Kitchen
- Breakfast Bar
- Built-In Microwave
- Kitchen Island
Flooring
- Floors Updated in 2023
- Carpet
- Tile
Bedrooms and Bathrooms
- 5 Bedrooms
- Bathroom Updated in 2023
- Primary Bathroom is a Full Bathroom
- 4 Bathrooms
- Dual Vanity Sinks in Primary Bathroom
Pool
- Pool Updated in 2024
- Private Pool
- Diving Board
Outdoor Features
- Covered patio or porch
- Fire Pit
- Gazebo
- Outdoor Storage
Schools
- Lehi Elementary School
- Kino Junior High School
- Westwood High School
Horse Facilities and Amenities
- Horses Allowed On Property
- Horse Stalls
Utilities
- Cooling System Updated in 2023
- Refrigerated Cooling System
- Mini Split Air Conditioners
- Heating unit installed on the ceiling
- Mini Split Heat Pump
- Plumbing System Updated in 2023
- Wiring Updated in 2023
- Water Softener
- High Speed Internet
- Cable TV Available
Additional Features
- Roll-in Shower
- Solar Power System
- Guest House
Community Details
- No Home Owners Association
- Association fees include no fees
- Mid Century Modern
Listing and Financial Details
- Tax Lot U
- Assessor Parcel Number 136-24-006-U
Map
Home Values in the Area
Average Home Value in this Area
Property History
| Date | Event | Price | Change | Sq Ft Price |
|---|---|---|---|---|
| 01/03/2025 01/03/25 | Sold | $1,800,000 | -2.7% | $408 / Sq Ft |
| 11/20/2024 11/20/24 | Pending | -- | -- | -- |
| 11/13/2024 11/13/24 | Price Changed | $1,849,900 | 0.0% | $420 / Sq Ft |
| 11/01/2024 11/01/24 | Price Changed | $1,850,000 | -2.6% | $420 / Sq Ft |
| 10/10/2024 10/10/24 | For Sale | $1,899,900 | +100.5% | $431 / Sq Ft |
| 06/23/2023 06/23/23 | Sold | $947,500 | -2.8% | $229 / Sq Ft |
| 05/18/2023 05/18/23 | For Sale | $975,000 | +115.7% | $235 / Sq Ft |
| 06/02/2016 06/02/16 | Sold | $452,000 | -19.1% | $109 / Sq Ft |
| 05/25/2016 05/25/16 | Price Changed | $559,000 | 0.0% | $135 / Sq Ft |
| 04/09/2016 04/09/16 | Pending | -- | -- | -- |
| 03/21/2016 03/21/16 | For Sale | $559,000 | -- | $135 / Sq Ft |
Tax History
| Year | Tax Paid | Tax Assessment Tax Assessment Total Assessment is a certain percentage of the fair market value that is determined by local assessors to be the total taxable value of land and additions on the property. | Land | Improvement |
|---|---|---|---|---|
| 2025 | $3,415 | $40,901 | -- | -- |
| 2024 | $3,448 | $38,954 | -- | -- |
| 2023 | $3,448 | $62,260 | $12,100 | $50,160 |
| 2022 | $3,364 | $49,890 | $9,700 | $40,190 |
| 2021 | $3,450 | $46,510 | $9,040 | $37,470 |
| 2020 | $3,404 | $46,240 | $8,990 | $37,250 |
| 2019 | $3,154 | $42,680 | $8,240 | $34,440 |
| 2018 | $3,011 | $42,290 | $8,170 | $34,120 |
| 2017 | $2,917 | $39,080 | $7,550 | $31,530 |
| 2016 | $2,864 | $39,890 | $7,710 | $32,180 |
| 2015 | $2,704 | $34,880 | $6,740 | $28,140 |
Mortgage History
| Date | Status | Loan Amount | Loan Type |
|---|---|---|---|
| Previous Owner | $400,000 | New Conventional | |
| Previous Owner | $852,750 | New Conventional | |
| Previous Owner | $394,500 | New Conventional | |
| Previous Owner | $429,400 | New Conventional |
Deed History
| Date | Type | Sale Price | Title Company |
|---|---|---|---|
| Warranty Deed | $1,800,000 | Pioneer Title Agency | |
| Warranty Deed | $1,800,000 | Pioneer Title Agency | |
| Warranty Deed | $947,500 | Driggs Title Agency | |
| Warranty Deed | $452,000 | First Arizona Title Agency | |
| Quit Claim Deed | -- | -- |
Similar Homes in Mesa, AZ
Source: Arizona Regional Multiple Listing Service (ARMLS)
MLS Number: 6769646
APN: 136-24-006U
- 1501 N Lesueur
- 1743 N Dresden
- 556 E Hackamore St
- 619 E Jensen St Unit 80
- 438 E Hackamore St
- 1856 N Spring --
- 1324 N Lesueur
- 630 E Jensen St Unit 133
- 549 E Mckellips Rd Unit 55
- 319 E Hackamore St
- 525 E Glencove St
- 1316 N Spring Cir
- 733 E Halifax St
- 1535 N Horne -- Unit 35
- 1535 N Horne Unit 15
- 1328 N Ashland Unit 2
- 132 E Ingram St
- 1651 N Nevada Way
- 249 E Grandview St
- 122 E 14th Place
