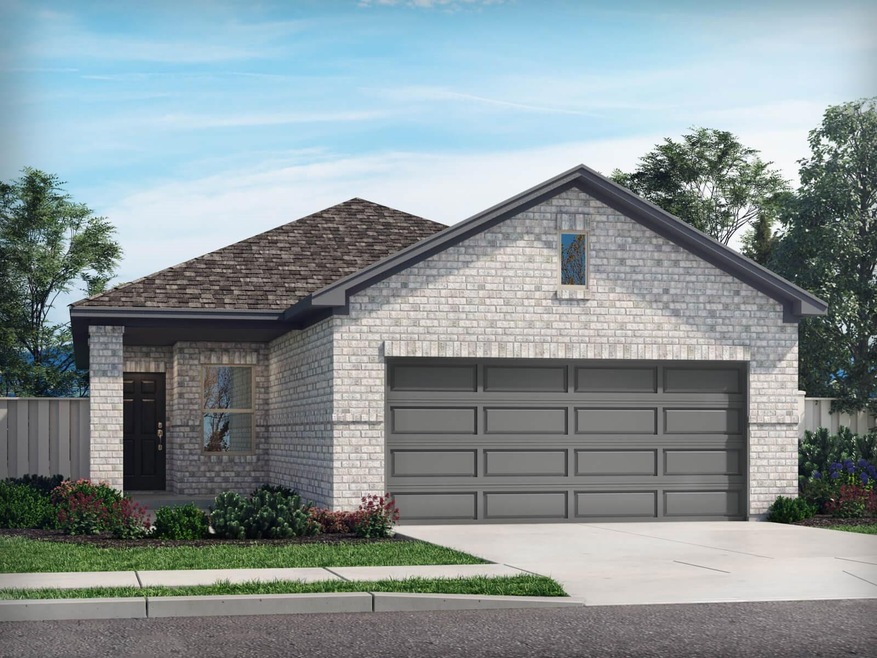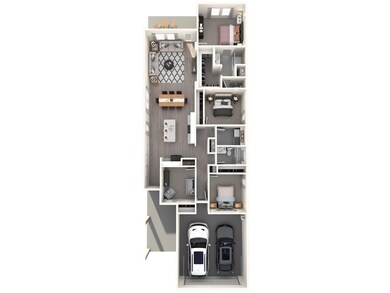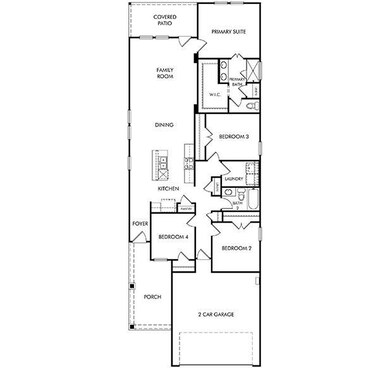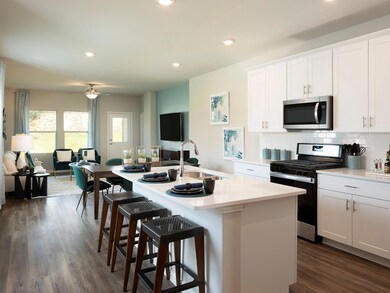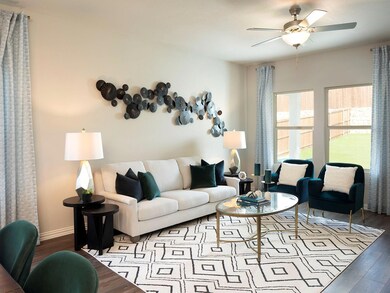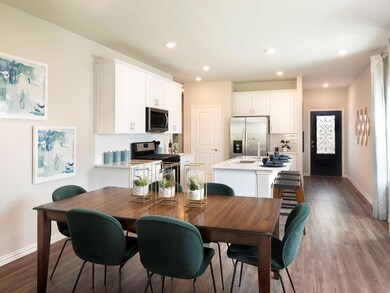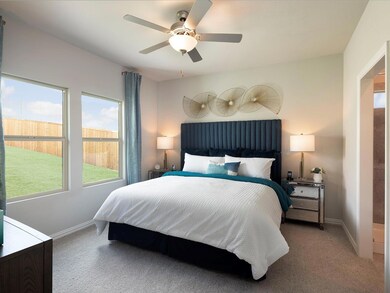
512 Ezra Ln McKinney, TX 75069
Estimated payment $2,277/month
Highlights
- New Construction
- Traditional Architecture
- Jogging Path
- Scott Morgan Johnson Middle School Rated A-
- Community Pool
- 2 Car Attached Garage
About This Home
Brand new, energy-efficient home available by May 2025! With four bedrooms in the Carlsbad plan, you can customize the needs of your family. White cabinets with veined white quartz countertops, light tan EVP flooring with gray beige tweed carpet. Ditch your long commute with quick access to McKinney, Frisco, and Richardson on US 380 and spend more time doing what you love. Play fetch at the nearby dog park or bike the miles of Simpson Crossing’s trails and greenspace. Kids will love the community playground and resort-style pool. We also build each home with innovative, energy-efficient features that cut down on utility bills so you can afford to do more living.* Each of our homes is built with innovative, energy-efficient features designed to help you enjoy more savings, better health, real comfort and peace of mind.
Home Details
Home Type
- Single Family
Year Built
- Built in 2025 | New Construction
Lot Details
- 5,227 Sq Ft Lot
- Wood Fence
HOA Fees
- $50 Monthly HOA Fees
Parking
- 2 Car Attached Garage
- Garage Door Opener
Home Design
- Traditional Architecture
- Brick Exterior Construction
- Composition Roof
- Stone Siding
- Siding
Interior Spaces
- 1,605 Sq Ft Home
- 1-Story Property
- Smart Home
Kitchen
- Gas Oven or Range
- Plumbed For Gas In Kitchen
- Gas Cooktop
- Microwave
- Dishwasher
- Disposal
Flooring
- Carpet
- Ceramic Tile
- Luxury Vinyl Plank Tile
Bedrooms and Bathrooms
- 4 Bedrooms
- 2 Full Bathrooms
- Low Flow Plumbing Fixtures
Eco-Friendly Details
- ENERGY STAR Qualified Equipment
Schools
- Webb Elementary School
- Johnson Middle School
- Mckinney North High School
Utilities
- Vented Exhaust Fan
- Heat Pump System
- Underground Utilities
- Individual Gas Meter
- Tankless Water Heater
- High Speed Internet
- Cable TV Available
Listing and Financial Details
- Tax Lot 22
- Assessor Parcel Number 2927782
Community Details
Overview
- Association fees include full use of facilities, management fees
- Simpson Crossing Residential Community, Inc HOA, Phone Number (972) 359-1548
- Simpson Crossing Subdivision
- Mandatory home owners association
Recreation
- Community Playground
- Community Pool
- Park
- Jogging Path
Map
Home Values in the Area
Average Home Value in this Area
Property History
| Date | Event | Price | Change | Sq Ft Price |
|---|---|---|---|---|
| 04/21/2025 04/21/25 | Pending | -- | -- | -- |
| 04/20/2025 04/20/25 | For Rent | $2,300 | -- | -- |
Similar Homes in the area
Source: North Texas Real Estate Information Systems (NTREIS)
MLS Number: 20905727
