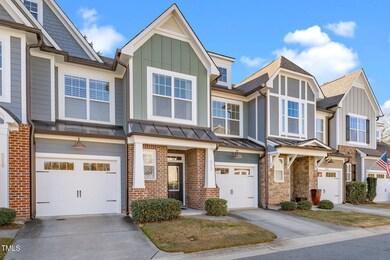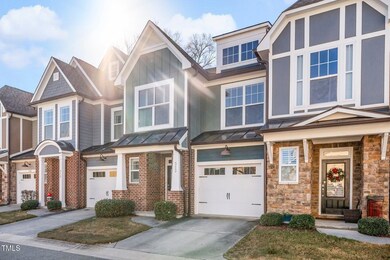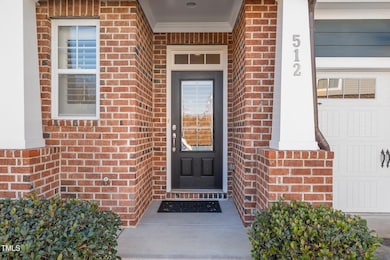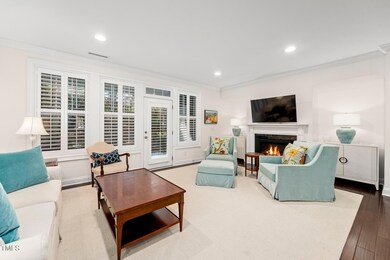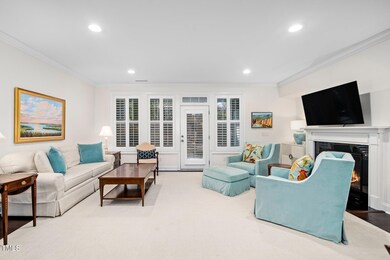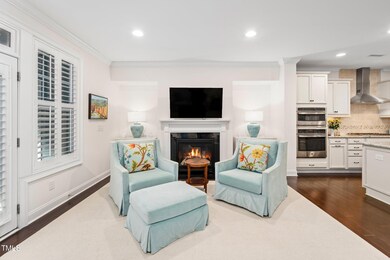
512 Fallon Grove Way Raleigh, NC 27608
Highlights
- Open Floorplan
- Transitional Architecture
- Attic
- Joyner Elementary School Rated A-
- Wood Flooring
- High Ceiling
About This Home
As of March 2025Designer Luxury Townhome in Five Points Inside the Beltline! Gracious living areas with private covered patio and backyard. Hardwood floors on main floor and staircase. Plantation shutters and blinds throughout the home. Large single garage. Relax in the spacious living room by the cozy fireplace. 9 Ft ceilings on first and second floors. Gourmet kitchen has granite countertops and island with high end stainless appliances. Large walk-in pantry. Master suite looks out over private rear yard. Master has two separate walk -in closets. Master Spa has separate garden tub and walk in shower. Large Flex room on third floor can be bonus room, bedroom or office. Rinnai hot water heater, Security Force capabilities installed. Home is meticulously maintained and move in ready. Enjoy nearby shopping, restaurants, theater, and parks!
Townhouse Details
Home Type
- Townhome
Est. Annual Taxes
- $5,846
Year Built
- Built in 2016
Lot Details
- 2,178 Sq Ft Lot
- Property fronts a private road
- Landscaped with Trees
- Back Yard
HOA Fees
- $208 Monthly HOA Fees
Parking
- 1 Car Attached Garage
- Inside Entrance
- Parking Accessed On Kitchen Level
- Front Facing Garage
- Garage Door Opener
- Additional Parking
- 1 Open Parking Space
Home Design
- Transitional Architecture
- Traditional Architecture
- Brick Exterior Construction
- Slab Foundation
- Shingle Roof
- Cement Siding
- Radon Mitigation System
Interior Spaces
- 2,750 Sq Ft Home
- 3-Story Property
- Open Floorplan
- Crown Molding
- Smooth Ceilings
- High Ceiling
- Ceiling Fan
- Recessed Lighting
- Self Contained Fireplace Unit Or Insert
- Gas Log Fireplace
- Insulated Windows
- Shutters
- Entrance Foyer
- Great Room
- Living Room with Fireplace
- Dining Room
- Game Room
- Utility Room
Kitchen
- Electric Oven
- Built-In Range
- Microwave
- Dishwasher
- Stainless Steel Appliances
- Kitchen Island
- Granite Countertops
- Disposal
Flooring
- Wood
- Carpet
- Ceramic Tile
Bedrooms and Bathrooms
- 4 Bedrooms
- Dual Closets
- Walk-In Closet
- Private Water Closet
- Separate Shower in Primary Bathroom
- Soaking Tub
- Walk-in Shower
Laundry
- Laundry Room
- Laundry on upper level
- Sink Near Laundry
- Electric Dryer Hookup
Attic
- Attic Floors
- Unfinished Attic
Outdoor Features
- Covered patio or porch
- Outdoor Storage
Schools
- Joyner Elementary School
- Oberlin Middle School
- Broughton High School
Utilities
- Cooling System Powered By Gas
- Forced Air Zoned Heating and Cooling System
- Heating System Uses Natural Gas
- Vented Exhaust Fan
- Underground Utilities
- Tankless Water Heater
- Gas Water Heater
- Cable TV Available
Listing and Financial Details
- Assessor Parcel Number 1705809708
Community Details
Overview
- Association fees include ground maintenance
- The Grove At Fallon Park HOA, Phone Number (919) 788-9911
- The Grove At Fallon Park Subdivision
- Maintained Community
- Community Parking
Security
- Resident Manager or Management On Site
Map
Home Values in the Area
Average Home Value in this Area
Property History
| Date | Event | Price | Change | Sq Ft Price |
|---|---|---|---|---|
| 03/04/2025 03/04/25 | Sold | $814,000 | -7.0% | $296 / Sq Ft |
| 01/17/2025 01/17/25 | Pending | -- | -- | -- |
| 01/06/2025 01/06/25 | For Sale | $875,000 | +12.9% | $318 / Sq Ft |
| 12/15/2023 12/15/23 | Off Market | $775,000 | -- | -- |
| 06/23/2022 06/23/22 | Sold | $775,000 | -- | $282 / Sq Ft |
| 05/15/2022 05/15/22 | Pending | -- | -- | -- |
Tax History
| Year | Tax Paid | Tax Assessment Tax Assessment Total Assessment is a certain percentage of the fair market value that is determined by local assessors to be the total taxable value of land and additions on the property. | Land | Improvement |
|---|---|---|---|---|
| 2024 | $5,846 | $670,832 | $200,000 | $470,832 |
| 2023 | $5,308 | $485,111 | $120,000 | $365,111 |
| 2022 | $4,932 | $485,111 | $120,000 | $365,111 |
| 2021 | $4,385 | $485,111 | $120,000 | $365,111 |
| 2020 | $3,608 | $485,111 | $120,000 | $365,111 |
| 2019 | $3,062 | $262,486 | $105,000 | $157,486 |
| 2018 | $2,028 | $419,972 | $105,000 | $314,972 |
| 2017 | $1,440 | $105,000 | $105,000 | $0 |
| 2016 | -- | $105,000 | $105,000 | $0 |
| 2015 | $828 | $80,000 | $80,000 | $0 |
Mortgage History
| Date | Status | Loan Amount | Loan Type |
|---|---|---|---|
| Previous Owner | $620,000 | New Conventional |
Deed History
| Date | Type | Sale Price | Title Company |
|---|---|---|---|
| Warranty Deed | $814,000 | None Listed On Document | |
| Warranty Deed | $775,000 | Gwynn Edwards & Getter Pa |
Similar Homes in Raleigh, NC
Source: Doorify MLS
MLS Number: 10069407
APN: 1705.20-80-9708-000
- 525 Fallon Grove Way
- 809 Wayne Dr
- 525 Peebles St
- 616 Fallon Grove Way
- 2436 Noble Rd
- 543 Guilford Cir
- 2302 Bernard St Unit 2302
- 2119 Brewer St
- 604 Mills St
- 2706 Mcneil St
- 605 Highpark Ln
- 2419 Medway Dr
- 2522 Medway Dr
- 2705 Royster St
- 2008 Reaves Dr
- 2605 Hazelwood Dr
- 209 E Whitaker Mill Rd
- 1610 Carson St
- 301 Georgetown Rd
- 627 Georgetown Rd

