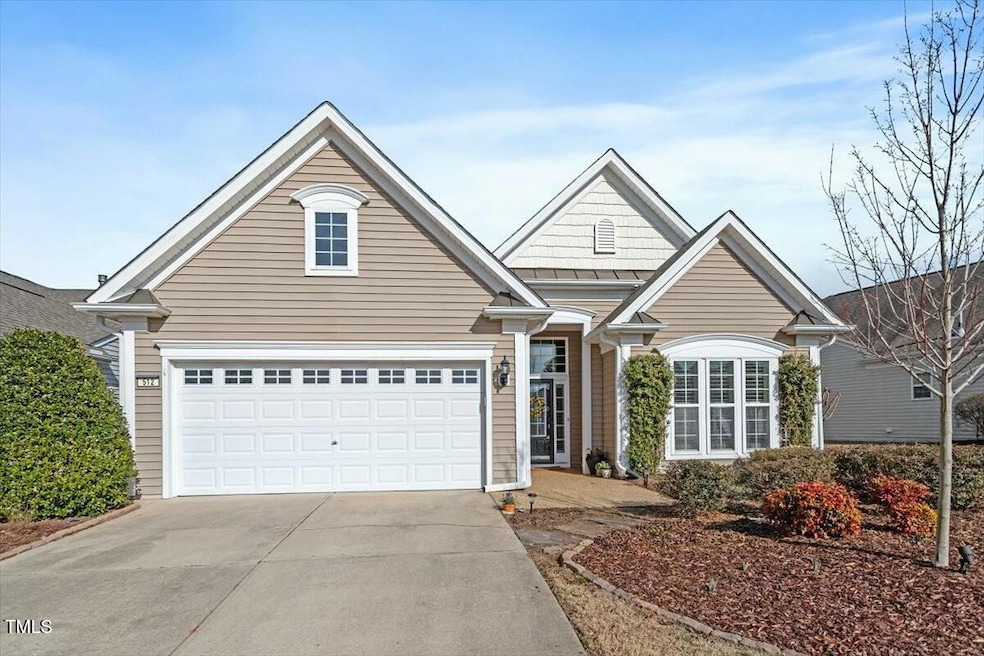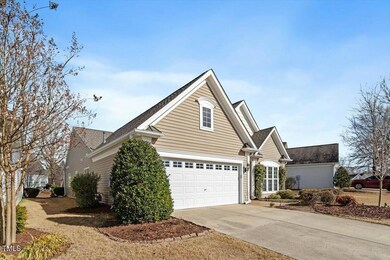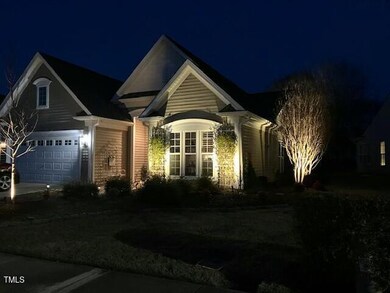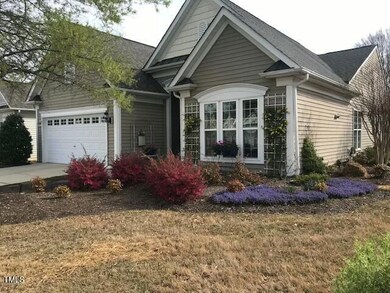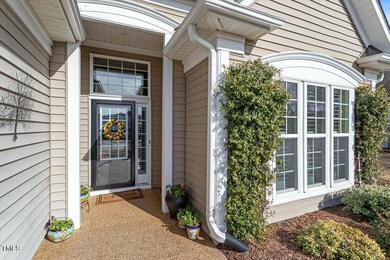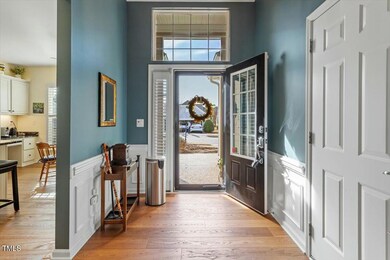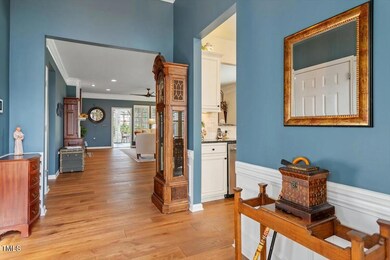
Estimated payment $4,563/month
Highlights
- Fitness Center
- Senior Community
- Clubhouse
- Heated Indoor Pool
- Open Floorplan
- Transitional Architecture
About This Home
Unbelievable updates abound in this gorgeous Willow Bend. A cook's delight kitchen with granite counters contrasted against antique white cabinetry, large single sink, new backsplash, slider pull-outs, above & below lighting, many new(er) appliances. Wide plank engineered wood floors grace the common areas. Large dining room transitions to living room with cozy fireplace (with blower). The year-round Florida room boasts its own HVAC source, is bathed in sunlight and flows easily to the upgraded paver patio. In the past year, another $24k in upgrades including leaf filters, interior paint, top-of-the-line induction range, plantation shutters, water heater and so much more. Epoxied garage floor, pebble stone walkway and newer ROOF & HVAC. What a gem - located within Cary's premier 55+active adult community. Welcome home!
Home Details
Home Type
- Single Family
Est. Annual Taxes
- $4,186
Year Built
- Built in 2006
Lot Details
- 6,534 Sq Ft Lot
- Lot Dimensions are 59 x 111 x 52 x 126
- Landscaped
- Back and Front Yard
HOA Fees
- $307 Monthly HOA Fees
Parking
- 2 Car Attached Garage
- Front Facing Garage
- Garage Door Opener
Home Design
- Transitional Architecture
- Slab Foundation
- Shingle Roof
- Vinyl Siding
Interior Spaces
- 2,165 Sq Ft Home
- 1-Story Property
- Open Floorplan
- Crown Molding
- Tray Ceiling
- Smooth Ceilings
- High Ceiling
- Ceiling Fan
- Recessed Lighting
- Screen For Fireplace
- Fireplace Features Blower Fan
- Gas Log Fireplace
- Plantation Shutters
- Window Screens
- French Doors
- Entrance Foyer
- Living Room with Fireplace
- Combination Dining and Living Room
- Breakfast Room
- Home Office
- Sun or Florida Room
- Pull Down Stairs to Attic
Kitchen
- Eat-In Kitchen
- Induction Cooktop
- Microwave
- Ice Maker
- Dishwasher
- Stainless Steel Appliances
- Kitchen Island
- Granite Countertops
- Disposal
Flooring
- Wood
- Carpet
- Tile
- Vinyl
Bedrooms and Bathrooms
- 2 Bedrooms
- Walk-In Closet
- 2 Full Bathrooms
- Primary bathroom on main floor
- Double Vanity
- Bidet
- Private Water Closet
- Separate Shower in Primary Bathroom
- Soaking Tub
- Bathtub with Shower
- Walk-in Shower
Laundry
- Laundry Room
- Laundry on main level
- Dryer
Home Security
- Home Security System
- Smart Thermostat
- Fire and Smoke Detector
Pool
- Heated Indoor Pool
- Heated Pool and Spa
- Heated Lap Pool
- Heated In Ground Pool
- Heated Spa
- Saltwater Pool
Schools
- N Chatham Elementary School
- Margaret B Pollard Middle School
- Seaforth High School
Horse Facilities and Amenities
- Grass Field
Utilities
- Forced Air Heating and Cooling System
- Heating System Uses Natural Gas
- Underground Utilities
- Natural Gas Connected
- Gas Water Heater
- Cable TV Available
Listing and Financial Details
- Property held in a trust
- Assessor Parcel Number 0725-00-45-2976
Community Details
Overview
- Senior Community
- Association fees include ground maintenance, storm water maintenance
- Carolina Preserve Association, Phone Number (919) 467-7837
- Built by Pulte Homes
- Carolina Preserve Subdivision, Willow Bend Floorplan
- Carolina Preserve Community
- Maintained Community
- Community Parking
Amenities
- Community Barbecue Grill
- Picnic Area
- Clubhouse
- Game Room
- Billiard Room
- Meeting Room
- Party Room
- Recreation Room
Recreation
- Tennis Courts
- Community Basketball Court
- Sport Court
- Recreation Facilities
- Fitness Center
- Community Pool
- Community Spa
- Park
- Dog Park
- Trails
Security
- Resident Manager or Management On Site
Map
Home Values in the Area
Average Home Value in this Area
Tax History
| Year | Tax Paid | Tax Assessment Tax Assessment Total Assessment is a certain percentage of the fair market value that is determined by local assessors to be the total taxable value of land and additions on the property. | Land | Improvement |
|---|---|---|---|---|
| 2024 | $4,186 | $398,651 | $86,250 | $312,401 |
| 2023 | $4,186 | $398,651 | $86,250 | $312,401 |
| 2022 | $4,026 | $398,651 | $86,250 | $312,401 |
| 2021 | $4,026 | $398,651 | $86,250 | $312,401 |
| 2020 | $3,848 | $377,246 | $75,000 | $302,246 |
| 2019 | $3,848 | $377,246 | $75,000 | $302,246 |
| 2018 | $3,690 | $377,246 | $75,000 | $302,246 |
| 2017 | $3,690 | $377,246 | $75,000 | $302,246 |
| 2016 | $2,959 | $300,793 | $60,000 | $240,793 |
| 2015 | $2,984 | $300,793 | $60,000 | $240,793 |
| 2014 | $2,923 | $300,793 | $60,000 | $240,793 |
| 2013 | -- | $300,793 | $60,000 | $240,793 |
Property History
| Date | Event | Price | Change | Sq Ft Price |
|---|---|---|---|---|
| 03/17/2025 03/17/25 | Pending | -- | -- | -- |
| 03/14/2025 03/14/25 | For Sale | $700,000 | +3.7% | $323 / Sq Ft |
| 03/22/2024 03/22/24 | Sold | $675,000 | 0.0% | $312 / Sq Ft |
| 02/21/2024 02/21/24 | Pending | -- | -- | -- |
| 02/17/2024 02/17/24 | For Sale | $675,000 | -- | $312 / Sq Ft |
Deed History
| Date | Type | Sale Price | Title Company |
|---|---|---|---|
| Warranty Deed | $675,000 | None Listed On Document |
Similar Homes in Cary, NC
Source: Doorify MLS
MLS Number: 10082161
APN: 84109
- 719 Allforth Place
- 1307 Seattle Slew Ln
- 1824 Amberly Ledge Way
- 730 Toms Creek Rd
- 3016 Remington Oaks Cir
- 803 Footbridge Place
- 320 Easton Grey Loop
- 603 Mountain Pine Dr
- 4117 Bluff Oak Dr
- 792 Eldridge Loop
- 549 Balsam Fir Dr
- 4108 Overcup Oak Ln
- 4026 Overcup Oak Ln
- 627 Balsam Fir Dr
- 734 Hornchurch Loop
- 3108 Bluff Oak Dr
- 3924 Overcup Oak Ln
- 107 Oxford Creek Rd
- 812 Gillinder Place
- 850 Bristol Bridge Dr
