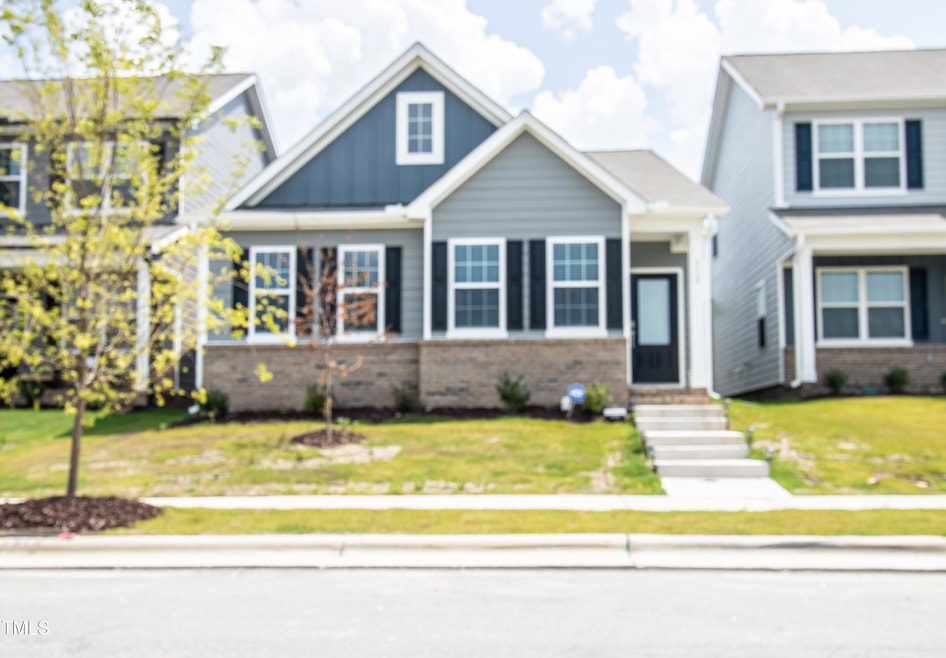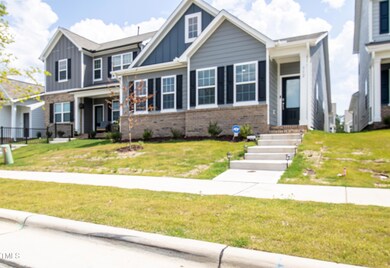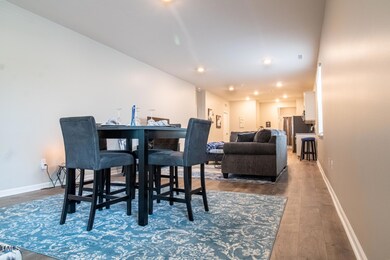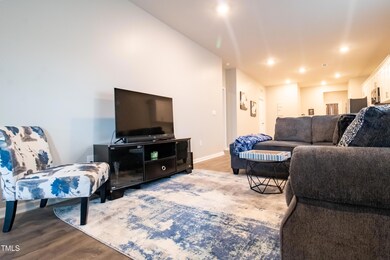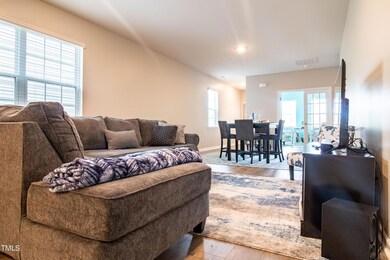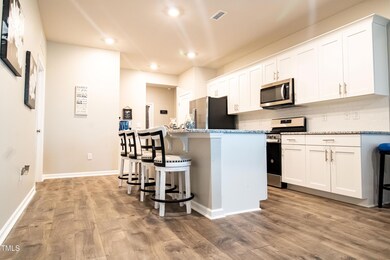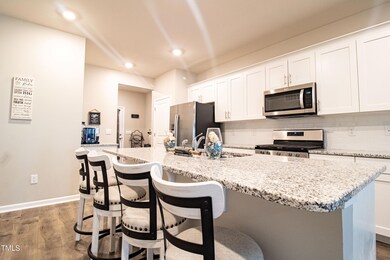
512 Ginger Mint Cir Knightdale, NC 27545
Highlights
- Clubhouse
- Granite Countertops
- Home Office
- Ranch Style House
- Community Pool
- Stainless Steel Appliances
About This Home
As of December 2024This HAYWOOD PLAN is nearly new and with extras!! The HAYWOOD is one of the most popular plans in the community. This home is +/- $14K less than new Haywoods being built in PHase Four.
Relocating seller has beautifully painted this entire home in Haywood Glen. ADT monitoring system is installed and paid for. Just need to take over subscription.
SS refrigerator in this gourmet kitchen conveys too! Gas range, coffee station, and island bar makes this kitchen special. Spacious floorplan all on one story!! Home has sunroom/office with french doors and screened in porch. Seller has only lived in and used the Primary Bedroom, so carpet in Bedrooms 2 and 3 is just like new!! Rear 2-car garage.
Home Details
Home Type
- Single Family
Est. Annual Taxes
- $3,533
Year Built
- Built in 2023
Lot Details
- 4,356 Sq Ft Lot
HOA Fees
- $55 Monthly HOA Fees
Parking
- 2 Car Attached Garage
- Rear-Facing Garage
- Open Parking
Home Design
- Ranch Style House
- Transitional Architecture
- Traditional Architecture
- Brick Exterior Construction
- Slab Foundation
- Shingle Roof
- Board and Batten Siding
Interior Spaces
- 1,827 Sq Ft Home
- Smooth Ceilings
- Ceiling Fan
- Insulated Windows
- French Doors
- Entrance Foyer
- Family Room
- Combination Kitchen and Dining Room
- Home Office
- Pull Down Stairs to Attic
Kitchen
- Butlers Pantry
- Built-In Gas Range
- Microwave
- Ice Maker
- Dishwasher
- Stainless Steel Appliances
- ENERGY STAR Qualified Appliances
- Kitchen Island
- Granite Countertops
- Disposal
Flooring
- Carpet
- Luxury Vinyl Tile
- Vinyl
Bedrooms and Bathrooms
- 3 Bedrooms
- Walk-In Closet
- 2 Full Bathrooms
- Bathtub with Shower
Laundry
- Laundry Room
- Laundry on main level
Home Security
- Security System Owned
- Smart Lights or Controls
- Smart Home
- Smart Locks
- Fire and Smoke Detector
Outdoor Features
- Exterior Lighting
- Playground
Schools
- Wake County Schools Elementary And Middle School
- Wake County Schools High School
Utilities
- Central Air
- Heating System Uses Natural Gas
- Natural Gas Connected
- Gas Water Heater
- High Speed Internet
- Cable TV Available
Listing and Financial Details
- Assessor Parcel Number 1755820918
Community Details
Overview
- Charleston Management Association, Phone Number (919) 847-3003
- Haywood Glen Subdivision
Amenities
- Clubhouse
Recreation
- Community Playground
- Community Pool
Map
Home Values in the Area
Average Home Value in this Area
Property History
| Date | Event | Price | Change | Sq Ft Price |
|---|---|---|---|---|
| 12/06/2024 12/06/24 | Sold | $397,500 | 0.0% | $218 / Sq Ft |
| 11/08/2024 11/08/24 | Pending | -- | -- | -- |
| 09/15/2024 09/15/24 | For Sale | $397,500 | -- | $218 / Sq Ft |
Tax History
| Year | Tax Paid | Tax Assessment Tax Assessment Total Assessment is a certain percentage of the fair market value that is determined by local assessors to be the total taxable value of land and additions on the property. | Land | Improvement |
|---|---|---|---|---|
| 2024 | $3,533 | $368,460 | $68,000 | $300,460 |
| 2023 | $354 | $32,000 | $32,000 | $0 |
Mortgage History
| Date | Status | Loan Amount | Loan Type |
|---|---|---|---|
| Open | $381,759 | VA | |
| Closed | $381,759 | VA | |
| Previous Owner | $367,858 | FHA | |
| Previous Owner | $365,683 | FHA |
Deed History
| Date | Type | Sale Price | Title Company |
|---|---|---|---|
| Warranty Deed | $397,500 | None Listed On Document | |
| Warranty Deed | $397,500 | None Listed On Document | |
| Special Warranty Deed | $372,500 | None Listed On Document |
Similar Homes in Knightdale, NC
Source: Doorify MLS
MLS Number: 10052881
APN: 1755.04-82-0918-000
- 533 Haywood Glen Dr
- 508 Sweet Pine Ln
- 1237 Jasmine View Way
- 500 Lemon Daisy Ln
- 504 Lemon Daisy Ln
- 508 Lemon Daisy Ln
- 1301 Jasmine View Way
- 512 Lemon Daisy Ln
- 516 Lemon Daisy Ln
- 1304 Jasmine View Way
- 524 Lemon Daisy Ln
- 1305 White Verona Way
- 528 Lemon Daisy Ln
- 1320 Jasmine View Way
- 1309 White Verona Way
- 612 Sweet Pine Ln
- 1308 White Verona Way
- 1312 White Verona Way
- 1324 White Verona Way
- 314 Star Ruby Dr
