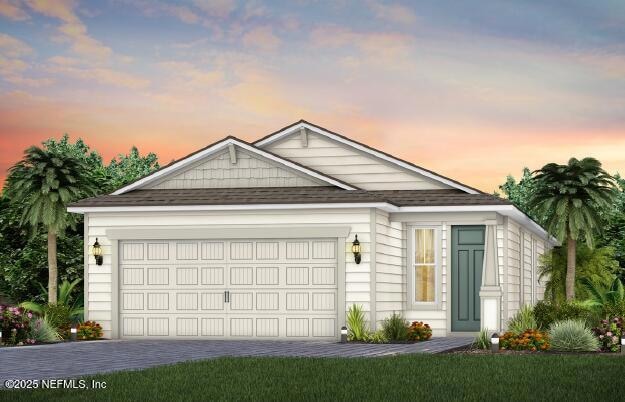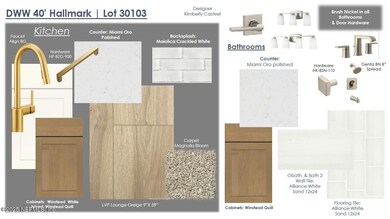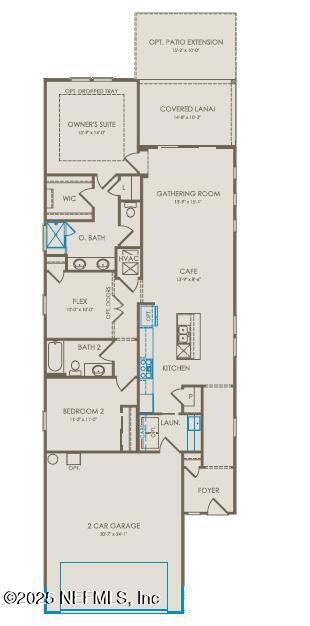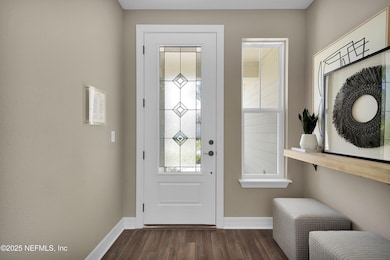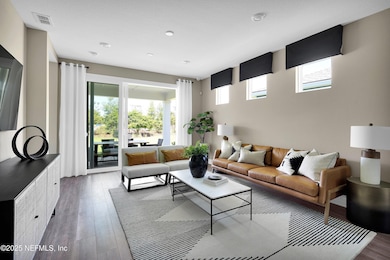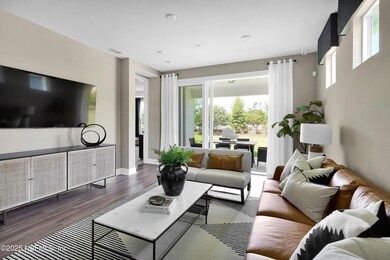
Estimated payment $3,369/month
Highlights
- Fitness Center
- Senior Community
- Clubhouse
- New Construction
- Gated Community
- Great Room
About This Home
The single-story Hallmark home showcases our Craftsman exterior with 2 bedrooms, 2 bathrooms, spacious Flex Room, 2-Car Garage with 4' Extension, and combined Entertaining Kitchen and Gathering Room at the heart of the home. Enjoy cooking in a beautiful Gourmet Kitchen with Built-In Whirlpool Appliances, upgraded 42'' Soft Close White Cabinets accented with a White Maiolica Crackled Backsplash, and Quartz Countertops. Just beyond the Gathering Room are Sliding Doors that lead onto your Covered Lanai with Extended Patio. Upgraded design options include Luxury Vinyl Plank Flooring throughout the main living areas, Smart Home Package that includes a Ring Doorbell & Honeywell Thermostat and upgraded Laundry Room. The Owner's Suite features an En Suite with a Walk-In Closet, Dual-Sink Vanity with Soft Close Quill Cabinets, and upgraded Enclosed Glass Shower.
Home Details
Home Type
- Single Family
Year Built
- Built in 2025 | New Construction
Lot Details
- Lot Dimensions are 50'x120'
- Front and Back Yard Sprinklers
HOA Fees
- $273 Monthly HOA Fees
Parking
- 2 Car Attached Garage
Home Design
- Wood Frame Construction
- Shingle Roof
- Siding
Interior Spaces
- 1,581 Sq Ft Home
- 1-Story Property
- Built-In Features
- Entrance Foyer
- Great Room
- Home Office
- Utility Room
- Washer and Electric Dryer Hookup
- Fire and Smoke Detector
Kitchen
- Gas Range
- Microwave
- Dishwasher
- Kitchen Island
- Disposal
Flooring
- Carpet
- Tile
- Vinyl
Bedrooms and Bathrooms
- 2 Bedrooms
- Split Bedroom Floorplan
- Walk-In Closet
- 2 Full Bathrooms
- Shower Only
Utilities
- Central Heating and Cooling System
- 200+ Amp Service
- Tankless Water Heater
- Gas Water Heater
Additional Features
- Accessibility Features
- Energy-Efficient Windows
- Rear Porch
Listing and Financial Details
- Assessor Parcel Number 503N27100403010000
Community Details
Overview
- Senior Community
- Del Webb Wildlight Subdivision
Recreation
- Tennis Courts
- Pickleball Courts
- Fitness Center
- Community Spa
- Jogging Path
Additional Features
- Clubhouse
- Gated Community
Map
Home Values in the Area
Average Home Value in this Area
Tax History
| Year | Tax Paid | Tax Assessment Tax Assessment Total Assessment is a certain percentage of the fair market value that is determined by local assessors to be the total taxable value of land and additions on the property. | Land | Improvement |
|---|---|---|---|---|
| 2024 | -- | $75,000 | $75,000 | -- |
| 2023 | -- | $75,000 | $75,000 | -- |
Property History
| Date | Event | Price | Change | Sq Ft Price |
|---|---|---|---|---|
| 04/04/2025 04/04/25 | Pending | -- | -- | -- |
| 03/07/2025 03/07/25 | For Sale | $470,390 | -- | $298 / Sq Ft |
Similar Homes in Yulee, FL
Source: realMLS (Northeast Florida Multiple Listing Service)
MLS Number: 2074437
APN: 50-3N-27-1004-0301-0000
- 476 Tranquil Trail Cir
- 236 Ethereal Square
- 554 Continuum Loop
- 768 Continuum Loop
- 241 Coveted Place
- 676 Jubilee Cir
- 491 Jubilee Cir
- 333 Ecliptic Loop
- 325 Ecliptic Loop
- 189 Eureka Ct
- 184 Eureka Ct
- 525 Continuum Loop
- 843 Continuum Loop
- 608 Ecliptic Loop
- 168 Eureka Ct
- 473 Tranquil Trail Cir
- 835 Continuum Loop
- 564 Jubilee Cir
- 317 Ecliptic Loop
- 386 Saw Palmetto St
