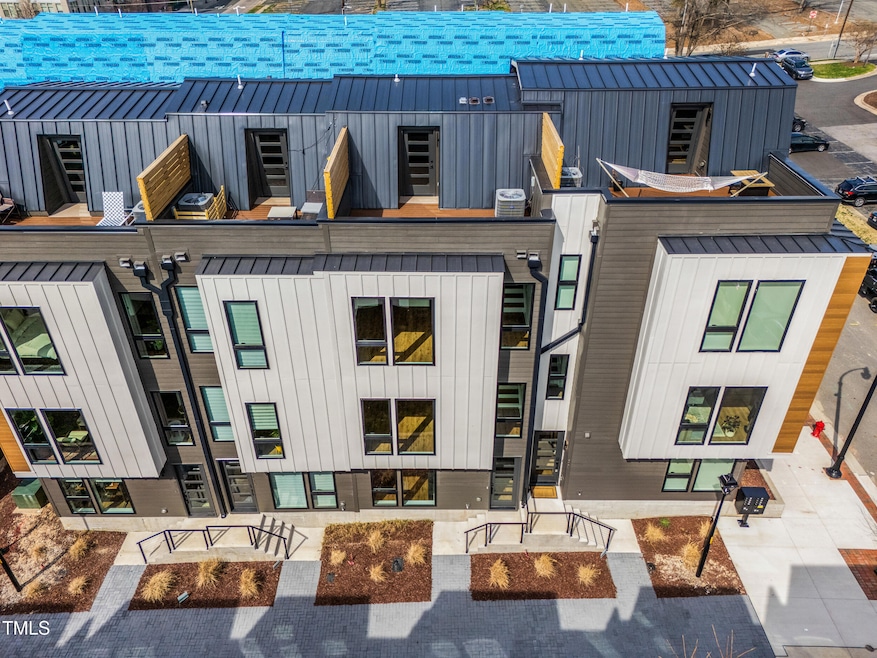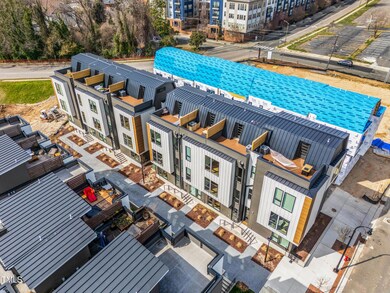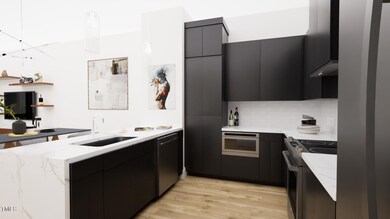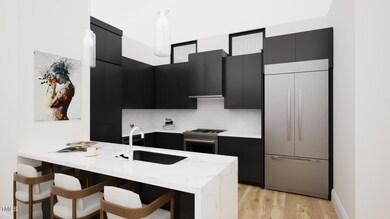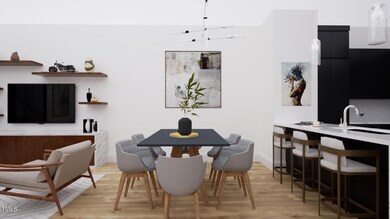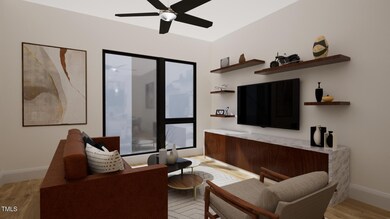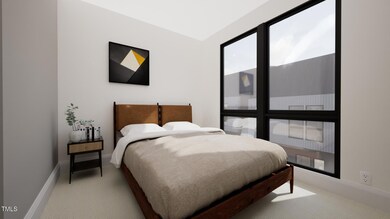
The Grove 512 Gordon St Unit 402 Durham, NC 27701
American Tobacco NeighborhoodEstimated payment $4,863/month
Highlights
- New Construction
- City Lights View
- Main Floor Bedroom
- George Watts Elementary Rated A-
- Modernist Architecture
- Terrace
About This Home
Exclusive Model Leaseback Opportunity! Own a fully upgraded model home in Durham's newest modern townhome community and earn rental income while we lease it back for 12+ months. Located in the heart of downtown, across from future mixed-use development with retail, dining, and outdoor art installations. This home features the Mosaic floor plan, our most popular layout, with sleek design, large windows, premium finishes, and an open layout maximizing space and natural light. Walkable to Durham's top attractions, research institutions, and cultural hotspots. Don't miss this rare investment opportunity!
Townhouse Details
Home Type
- Townhome
Year Built
- Built in 2025 | New Construction
Lot Details
- 697 Sq Ft Lot
- Two or More Common Walls
HOA Fees
- $217 Monthly HOA Fees
Parking
- 1 Car Attached Garage
Home Design
- Home is estimated to be completed on 6/30/25
- Modernist Architecture
- Slab Foundation
- Frame Construction
- Metal Roof
- Cement Siding
Interior Spaces
- 1,690 Sq Ft Home
Kitchen
- Electric Range
- Microwave
- Dishwasher
- Disposal
Flooring
- Ceramic Tile
- Luxury Vinyl Tile
Bedrooms and Bathrooms
- 3 Bedrooms
- Main Floor Bedroom
Schools
- Spaulding Elementary School
- Githens Middle School
- Jordan High School
Additional Features
- Terrace
- Central Heating and Cooling System
Community Details
- Association fees include ground maintenance, road maintenance, trash
- The Grove At Gordon St Association, Phone Number (919) 564-9134
- Mosaic Condos
- Built by Copper Builders
- The Grove Subdivision, Mosaic Floorplan
Listing and Financial Details
- Assessor Parcel Number 0821676059
Map
About The Grove
Home Values in the Area
Average Home Value in this Area
Property History
| Date | Event | Price | Change | Sq Ft Price |
|---|---|---|---|---|
| 03/27/2025 03/27/25 | For Sale | $716,990 | -- | $424 / Sq Ft |
Similar Homes in Durham, NC
Source: Doorify MLS
MLS Number: 10085122
- 512 Gordon St Unit 404
- 512 Gordon St Unit 303
- 512 Gordon St Unit 605 Cortland
- 512 Gordon St Unit 602 Gala
- 512 Gordon St Unit 302
- 512 Gordon St Unit 1101
- 512 Gordon St Unit 1102
- 512 Gordon St Unit 407
- 512 Gordon St Unit 403
- 512 Gordon St Unit 401
- 507 Yancey St Unit 508
- 507 Yancey St Unit 403
- 507 Yancey St Unit 303
- 507 Yancey St Unit 501
- 507 Yancey St Unit 202
- 505 Yancey St Unit 605
- 600 S Duke St Unit 26
- 807 Vickers Ave
- 611 S Buchanan Blvd
- 2011 Morehead Ave
