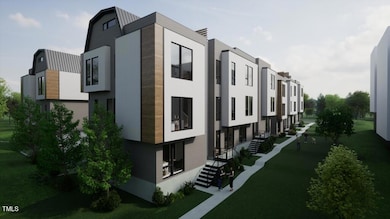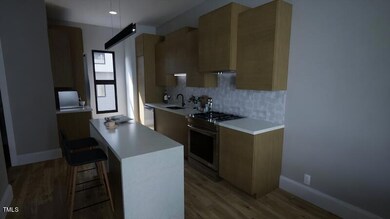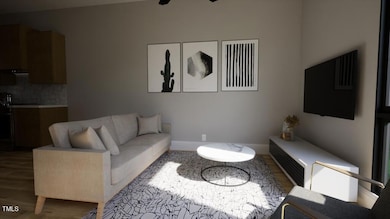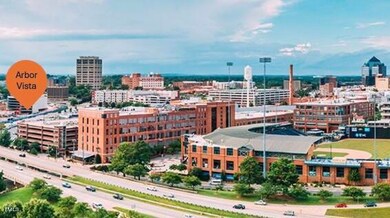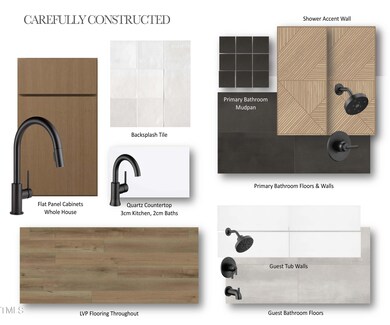
The Grove 512 Gordon St Unit 403 Durham, NC 27701
American Tobacco NeighborhoodEstimated payment $3,208/month
Highlights
- New Construction
- Modernist Architecture
- 1 Car Attached Garage
- George Watts Elementary Rated A-
- Finished Attic
- Living Room
About This Home
Convenient Location: Strategically positioned, this community provides easy access to Durham's key attractions. Short walks to Durham Bulls Stadium, Tobacco Road, Downtown Durham, Brightleaf Square, DPAC and Durham Performing Arts. Just a 5 minute drive to Duke!
Welcome to the newest addition to Durham's vibrant landscape - a modern townhome community that seamlessly blends urban living with the charm of the South. Nestled in the heart of Durham, North Carolina, this community is designed for those seeking a contemporary and convenient lifestyle. Architectural Elegance: The townhomes in this community boast a sleek and modern architectural design. Clean lines, large windows, and a mix of materials create a visually appealing and sophisticated aesthetic. Each unit is thoughtfully designed to maximize space and natural light, providing residents with a comfortable and stylish home. Embracing the latest in technology, these townhomes are equipped with smart home features and energy-efficient appliances.
Townhouse Details
Home Type
- Townhome
Est. Annual Taxes
- $1,744
Year Built
- Built in 2024 | New Construction
Lot Details
- 566 Sq Ft Lot
- Property fronts an alley
- Two or More Common Walls
HOA Fees
- $217 Monthly HOA Fees
Parking
- 1 Car Attached Garage
- On-Street Parking
Home Design
- Home is estimated to be completed on 10/31/25
- Modernist Architecture
- Slab Foundation
- Metal Roof
- Cement Siding
Interior Spaces
- 1,256 Sq Ft Home
- 3-Story Property
- Living Room
- Finished Attic
Kitchen
- Electric Range
- Microwave
- Dishwasher
Flooring
- Tile
- Luxury Vinyl Tile
Bedrooms and Bathrooms
- 1 Bedroom
Schools
- Spaulding Elementary School
- Githens Middle School
- Jordan High School
Utilities
- Central Air
- Heating Available
Listing and Financial Details
- REO, home is currently bank or lender owned
- Assessor Parcel Number 403
Community Details
Overview
- The Grove At Gordon St Association, Phone Number (919) 564-9134
- The Grove Subdivision
Recreation
- Dog Park
Map
About The Grove
Home Values in the Area
Average Home Value in this Area
Tax History
| Year | Tax Paid | Tax Assessment Tax Assessment Total Assessment is a certain percentage of the fair market value that is determined by local assessors to be the total taxable value of land and additions on the property. | Land | Improvement |
|---|---|---|---|---|
| 2024 | $1,744 | $125,000 | $125,000 | $0 |
| 2023 | $1,637 | $125,000 | $125,000 | $0 |
| 2022 | $1,600 | $125,000 | $125,000 | $0 |
Property History
| Date | Event | Price | Change | Sq Ft Price |
|---|---|---|---|---|
| 02/25/2024 02/25/24 | Pending | -- | -- | -- |
| 02/25/2024 02/25/24 | For Sale | $509,990 | -- | $406 / Sq Ft |
Mortgage History
| Date | Status | Loan Amount | Loan Type |
|---|---|---|---|
| Closed | $356,993 | Credit Line Revolving |
Similar Homes in Durham, NC
Source: Doorify MLS
MLS Number: 10013531
APN: 230167
- 512 Gordon St Unit 404
- 512 Gordon St Unit 402
- 512 Gordon St Unit 605 Cortland
- 512 Gordon St Unit 602 Gala
- 512 Gordon St Unit 302
- 512 Gordon St Unit 1101
- 512 Gordon St Unit 1102
- 512 Gordon St Unit 407
- 512 Gordon St Unit 403
- 512 Gordon St Unit 401
- 507 Yancey St Unit 508
- 507 Yancey St Unit 403
- 507 Yancey St Unit 303
- 507 Yancey St Unit 501
- 507 Yancey St Unit 202
- 505 Yancey St Unit 605
- 600 S Duke St Unit 26
- 807 Vickers Ave
- 611 S Buchanan Blvd
- 2011 Morehead Ave

