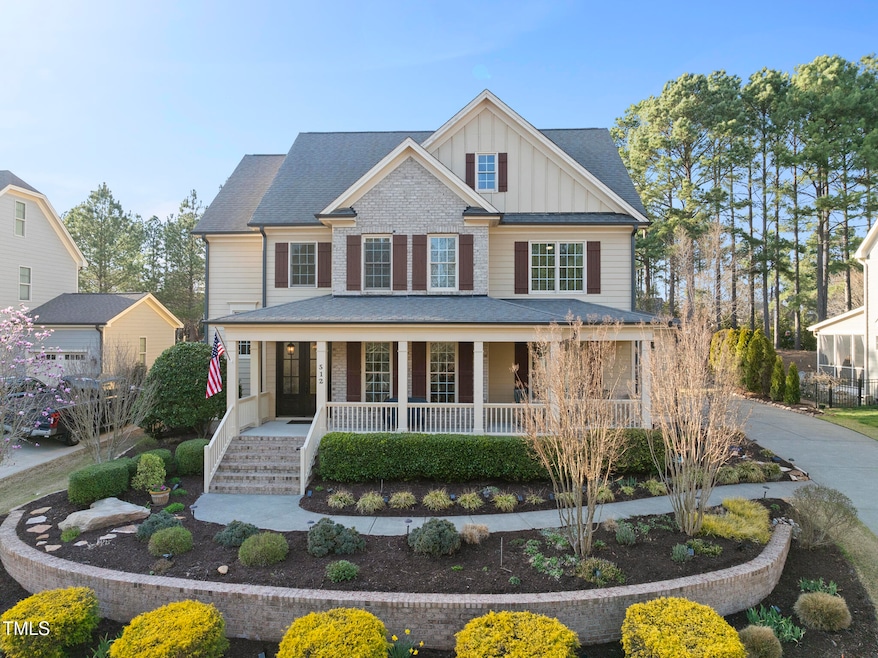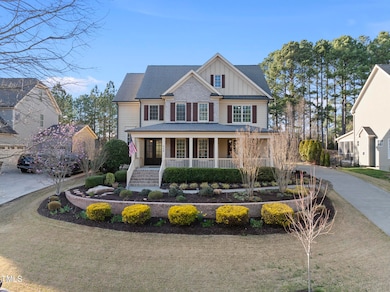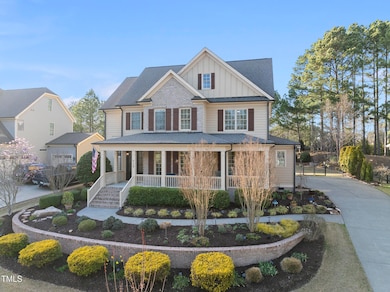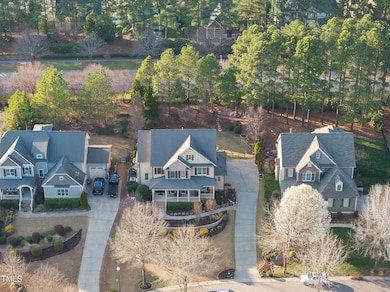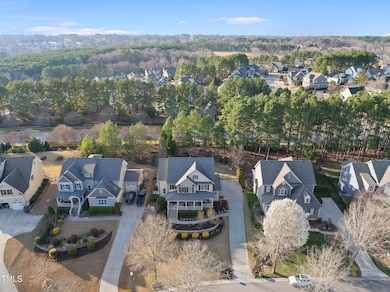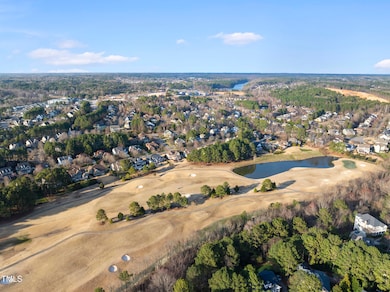
512 Hallburg Ct Wake Forest, NC 27587
Estimated payment $5,425/month
Highlights
- Craftsman Architecture
- Wood Flooring
- Attic
- Heritage Elementary School Rated A
- Main Floor Bedroom
- Granite Countertops
About This Home
Discover this one of a kind 5 bedroom, 4.5 bathroom Braswell Custom Home in the Heritage Heights Subdivision that perfectly blends classic charm with modern convenience. Featuring the popular ''Lily Grace'' floor plan this home has it all. This meticulously maintained home features an open floor plan, landscaped lot, new HVAC, encapsulated crawl w/ dehumidifier, and a first floor in-law suite perfect for the multi-generation family. The gleaming hardwood floors welcome you to the separate dining room with coffered ceilings. The kitchen offers granite countertops, a gas cooktop, built-in oven and microwave, and a walk-in pantry. The spacious primary suite is conveniently located near the laundry room complete with a timeless bathroom boasting a walk-in closet and tiled shower. You will find 2 generously sized bedrooms and the bonus/office on the remainder of the second floor. The third floor features a large bedroom with ensuite bathroom as well as 822 sq. ft. of floored attic space perfect for storage or some additional room to grow. Whether you're enjoying peaceful views of the landscape yard, relaxing on the screened in porch, or exploring everything that Heritage has to offer, this home truly is one of a kind. Nestled in a prime location this home is within walking distance to Heritage schools and just moments away from shopping and dining at The Factory, Wake Forest Crossing, Heritage Station, and Gateway Commons. Recreation and entertainment are close, with Heritage Club (pool, fitness and golf. For additional amenities information contact the Heritage Wake Forest Golf & Swim/Tennis Club at 919-453-2020.
Home Details
Home Type
- Single Family
Est. Annual Taxes
- $6,212
Year Built
- Built in 2010
Lot Details
- 0.36 Acre Lot
- Lot Dimensions are 87 x 191 x 84 x 179
- Cul-De-Sac
- Landscaped
- Back Yard Fenced and Front Yard
HOA Fees
- $24 Monthly HOA Fees
Parking
- 2 Car Attached Garage
- Private Driveway
- 2 Open Parking Spaces
Home Design
- Craftsman Architecture
- Brick Exterior Construction
- Brick Foundation
- Block Foundation
- Shingle Roof
Interior Spaces
- 3,478 Sq Ft Home
- 3-Story Property
- Bookcases
- Crown Molding
- Coffered Ceiling
- Smooth Ceilings
- Ceiling Fan
- Recessed Lighting
- Gas Log Fireplace
- Entrance Foyer
- Family Room with Fireplace
- Breakfast Room
- Dining Room
- Home Office
- Screened Porch
- Storage
- Neighborhood Views
- Basement
- Crawl Space
- Attic Floors
Kitchen
- Breakfast Bar
- Built-In Electric Oven
- Gas Cooktop
- Range Hood
- Microwave
- Dishwasher
- Granite Countertops
Flooring
- Wood
- Carpet
- Tile
Bedrooms and Bathrooms
- 5 Bedrooms
- Main Floor Bedroom
- Walk-In Closet
- In-Law or Guest Suite
- Double Vanity
- Private Water Closet
- Separate Shower in Primary Bathroom
- Walk-in Shower
Laundry
- Laundry Room
- Laundry on upper level
- Sink Near Laundry
Outdoor Features
- Patio
- Rain Gutters
Location
- Property is near a golf course
Schools
- Heritage Elementary And Middle School
- Heritage High School
Utilities
- Central Air
- Heating System Uses Gas
- Gas Water Heater
Listing and Financial Details
- Assessor Parcel Number 1840.12-85-2042 0337300
Community Details
Overview
- Association fees include ground maintenance
- Charleston Management Association, Phone Number (919) 847-3003
- Heritage Heights Subdivision
Amenities
- Restaurant
Recreation
- Community Playground
- Community Pool
Map
Home Values in the Area
Average Home Value in this Area
Tax History
| Year | Tax Paid | Tax Assessment Tax Assessment Total Assessment is a certain percentage of the fair market value that is determined by local assessors to be the total taxable value of land and additions on the property. | Land | Improvement |
|---|---|---|---|---|
| 2024 | $6,333 | $663,278 | $117,000 | $546,278 |
| 2023 | $5,344 | $458,206 | $68,000 | $390,206 |
| 2022 | $5,127 | $458,206 | $68,000 | $390,206 |
| 2021 | $5,037 | $458,206 | $68,000 | $390,206 |
| 2020 | $5,037 | $458,206 | $68,000 | $390,206 |
| 2019 | $5,638 | $452,827 | $72,000 | $380,827 |
| 2018 | $5,338 | $452,827 | $72,000 | $380,827 |
| 2017 | $5,160 | $452,827 | $72,000 | $380,827 |
| 2016 | $5,094 | $452,827 | $72,000 | $380,827 |
| 2015 | $5,338 | $468,722 | $94,000 | $374,722 |
| 2014 | $5,167 | $468,722 | $94,000 | $374,722 |
Property History
| Date | Event | Price | Change | Sq Ft Price |
|---|---|---|---|---|
| 03/28/2025 03/28/25 | For Sale | $874,900 | -- | $252 / Sq Ft |
Deed History
| Date | Type | Sale Price | Title Company |
|---|---|---|---|
| Warranty Deed | $420,000 | None Available | |
| Warranty Deed | $85,000 | None Available |
Mortgage History
| Date | Status | Loan Amount | Loan Type |
|---|---|---|---|
| Open | $340,000 | New Conventional | |
| Closed | $399,000 | New Conventional |
Similar Homes in Wake Forest, NC
Source: Doorify MLS
MLS Number: 10085314
APN: 1840.12-85-2042-000
- 512 Hallburg Ct
- 528 Clifton Blue St
- 1137 Fanning Dr
- 1320 Heritage Hills Way
- 625 Canvas Dr
- 1324 Vanagrif Ct
- 1400 Basley St
- 341 Hammond Oak Ln
- 904 Coral Bell Dr
- 904 Hidden Jewel Ln
- 1213 Remey Ave
- 756 Rockville Rd
- 547 Gateway Townes Blvd
- 1136 Remey Ave
- 1203 Fairview Club Dr
- 507 Gateway Townes Blvd
- 978 Gateway Commons Cir
- 1537 Heritage Club Ave
- 818 Lilyquist Way
- 1625 Heritage Garden St
