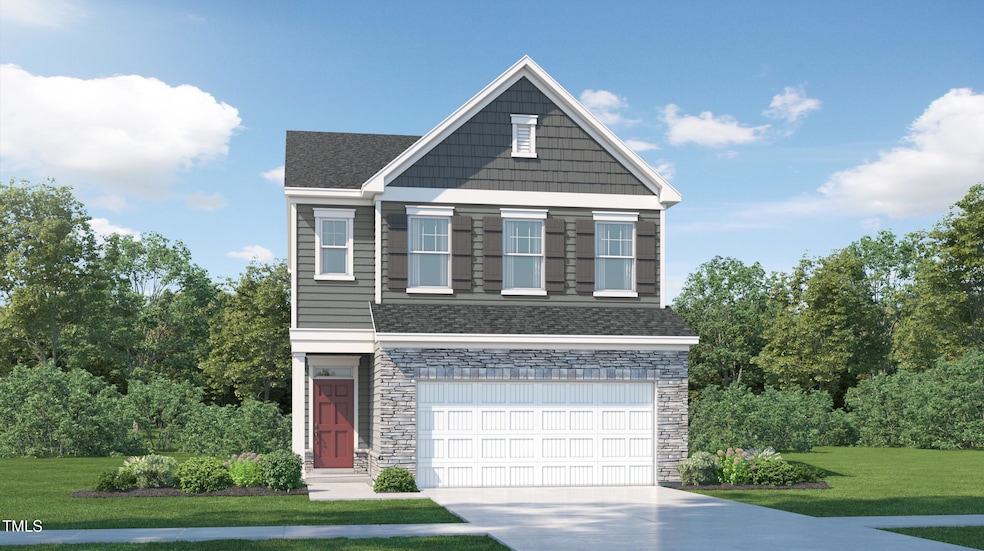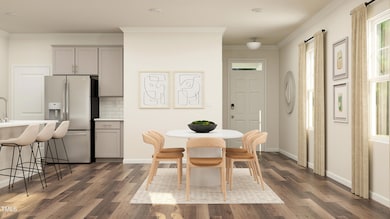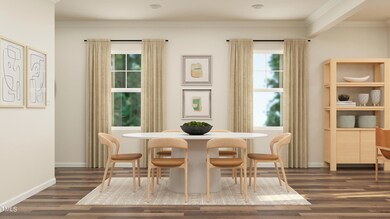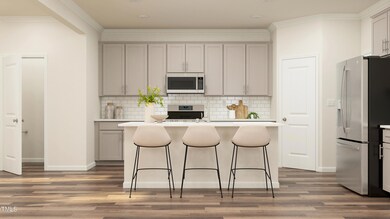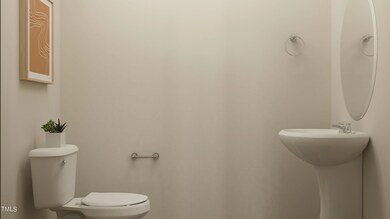
PENDING
NEW CONSTRUCTION
$8K PRICE DROP
512 Hester Rd Durham, NC 27703
Eastern Durham NeighborhoodEstimated payment $3,012/month
Total Views
2,881
3
Beds
2.5
Baths
1,995
Sq Ft
$221
Price per Sq Ft
Highlights
- New Construction
- Loft
- Quartz Countertops
- Traditional Architecture
- High Ceiling
- Screened Porch
About This Home
Beautiful Oakley II plan, featuring a screened porch. Oak stair treads. Crown molding first floor, Upgraded appliances and quartz tops on large island. Upgraded flooring, Luxury vinyl plank. Tile in all baths. Community is gorgeous with walking trails around the pond, Salt water community pool and lots of green space. High speed internet included in HOA fee!
Home Details
Home Type
- Single Family
Year Built
- Built in 2024 | New Construction
Lot Details
- 4,800 Sq Ft Lot
- Lot Dimensions are 40x120
HOA Fees
- $110 Monthly HOA Fees
Parking
- 2 Car Attached Garage
- Front Facing Garage
- Garage Door Opener
- Private Driveway
- 2 Open Parking Spaces
Home Design
- Home is estimated to be completed on 4/15/25
- Traditional Architecture
- Brick or Stone Mason
- Slab Foundation
- Frame Construction
- Asphalt Roof
- Vinyl Siding
- Stone
Interior Spaces
- 1,995 Sq Ft Home
- 2-Story Property
- Tray Ceiling
- Smooth Ceilings
- High Ceiling
- Window Screens
- Entrance Foyer
- Family Room
- Combination Dining and Living Room
- Loft
- Screened Porch
- Pull Down Stairs to Attic
- Fire and Smoke Detector
Kitchen
- Self-Cleaning Convection Oven
- Range
- Microwave
- Quartz Countertops
Flooring
- Carpet
- Tile
- Luxury Vinyl Tile
Bedrooms and Bathrooms
- 3 Bedrooms
- Walk-In Closet
- Bathtub with Shower
- Shower Only
Laundry
- Laundry on upper level
- Electric Dryer Hookup
Schools
- Spring Valley Elementary School
- Neal Middle School
- Southern High School
Utilities
- Cooling System Powered By Gas
- Forced Air Zoned Heating and Cooling System
- Heating System Uses Natural Gas
- Heat Pump System
- Electric Water Heater
- High Speed Internet
- Cable TV Available
Additional Features
- Energy-Efficient Thermostat
- Saltwater Pool
Listing and Financial Details
- Assessor Parcel Number 0860587325
Community Details
Overview
- Association fees include storm water maintenance
- Charleston Management Association, Phone Number (919) 847-3003
- Built by Lennar
- Triple Crown Subdivision, Oakley Floorplan
Recreation
- Community Pool
- Trails
Map
Create a Home Valuation Report for This Property
The Home Valuation Report is an in-depth analysis detailing your home's value as well as a comparison with similar homes in the area
Home Values in the Area
Average Home Value in this Area
Property History
| Date | Event | Price | Change | Sq Ft Price |
|---|---|---|---|---|
| 02/14/2025 02/14/25 | Pending | -- | -- | -- |
| 12/21/2024 12/21/24 | Price Changed | $440,990 | -1.8% | $221 / Sq Ft |
| 11/12/2024 11/12/24 | For Sale | $449,105 | -- | $225 / Sq Ft |
Source: Doorify MLS
Similar Homes in Durham, NC
Source: Doorify MLS
MLS Number: 10062983
Nearby Homes
- 5009 Shipper Ln
- 1005 Red Roses Ave
- 1003 Red Roses Ave
- 1502 Red Roses Ave
- 1800 Red Roses Ave
- 5005 Shipper Ln
- 1702 Red Roses Ave
- 625 Bronco Cir
- 502 Hester Rd
- 508 Hester Rd
- 516 Hester Rd
- 512 Hester Rd
- 7690 Wake Forest Hwy
- 1004 Red Roses Ave
- 5209 Woodlawn Dr
- 1010 Red Roses Ave
- 1012 Red Roses Ave
- 6010 Grey Colt Way
- 1400 Red Roses Ave
- 506 Hester Rd
