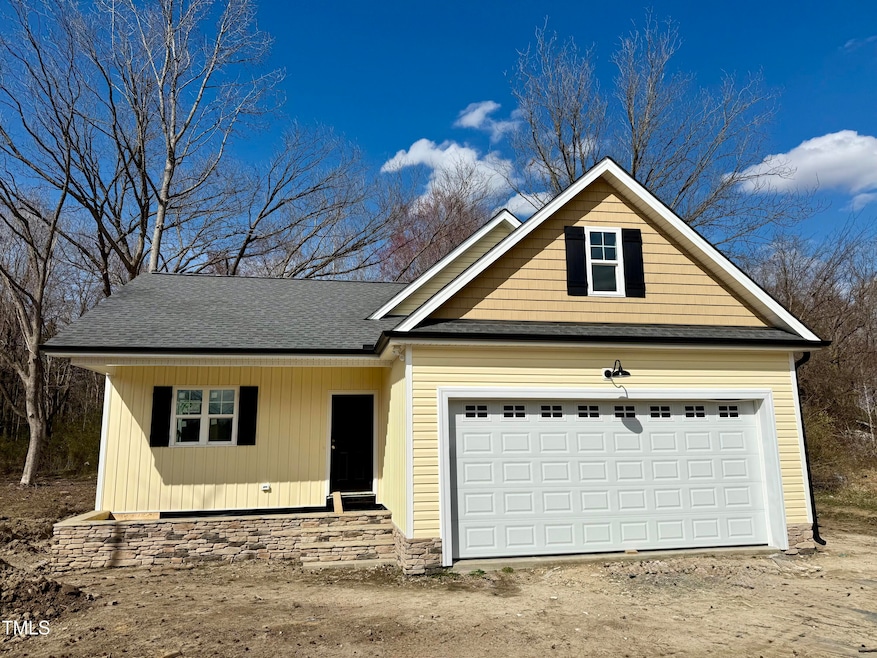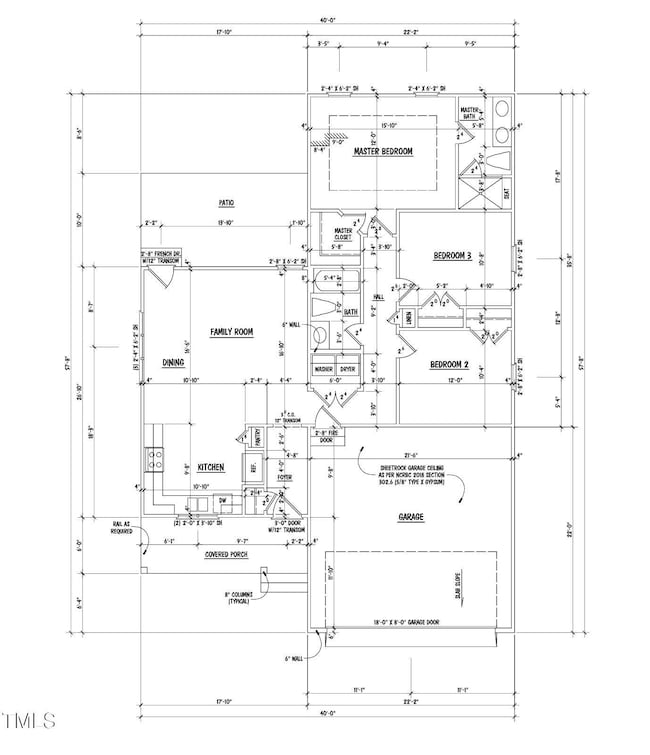
512 Hicks Mill Rd Oxford, NC 27565
Estimated payment $2,039/month
Total Views
6,657
3
Beds
2
Baths
1,278
Sq Ft
$242
Price per Sq Ft
Highlights
- New Construction
- No HOA
- Luxury Vinyl Tile Flooring
- Ranch Style House
- 2 Car Attached Garage
- Central Heating and Cooling System
About This Home
Ranch style home with a large eat-in kitchen, LVP flooring, granite countertops, and walk-in shower.
In city limits. Only a few blocks from the local hospital and grocery store. A short drive to downtown for shopping, dining, and entertainment.
Home Details
Home Type
- Single Family
Year Built
- Built in 2025 | New Construction
Parking
- 2 Car Attached Garage
- 2 Open Parking Spaces
Home Design
- Home is estimated to be completed on 3/31/25
- Ranch Style House
- Block Foundation
- Frame Construction
- Architectural Shingle Roof
- Vinyl Siding
Interior Spaces
- 1,278 Sq Ft Home
- Ceiling Fan
- Family Room
- Basement
- Crawl Space
Kitchen
- Built-In Electric Oven
- Built-In Electric Range
- Microwave
- Dishwasher
Flooring
- Carpet
- Luxury Vinyl Tile
Bedrooms and Bathrooms
- 3 Bedrooms
- 2 Full Bathrooms
- Primary bathroom on main floor
Schools
- West Oxford Elementary School
- Mary Potter Intermediate
- Webb High School
Additional Features
- 0.26 Acre Lot
- Central Heating and Cooling System
Community Details
- No Home Owners Association
- Built by Eddie Wilson Custom Homes
Listing and Financial Details
- Assessor Parcel Number 191311770447
Map
Create a Home Valuation Report for This Property
The Home Valuation Report is an in-depth analysis detailing your home's value as well as a comparison with similar homes in the area
Home Values in the Area
Average Home Value in this Area
Property History
| Date | Event | Price | Change | Sq Ft Price |
|---|---|---|---|---|
| 03/08/2025 03/08/25 | For Sale | $309,900 | -- | $242 / Sq Ft |
Source: Doorify MLS
Similar Homes in Oxford, NC
Source: Doorify MLS
MLS Number: 10081076
Nearby Homes
- 600 Hicks Mill Rd
- 105 Daniel St
- 119 Daniel St
- 102 Woodson St
- 815 Goshen St
- 120 W College St
- 300 Grove St
- 201 Lexington Park Dr
- 734 Baker St
- 206 Cardinal Ct
- 204 Cardinal Ct
- 200 W Westbury Dr
- 900 Roxboro Rd
- 509 Sunset Ave
- 308 College St
- 309 College St
- 126 W Quail Ridge Rd
- 214 College St
- 214 Grace St
- 0 College St Unit 10012661

