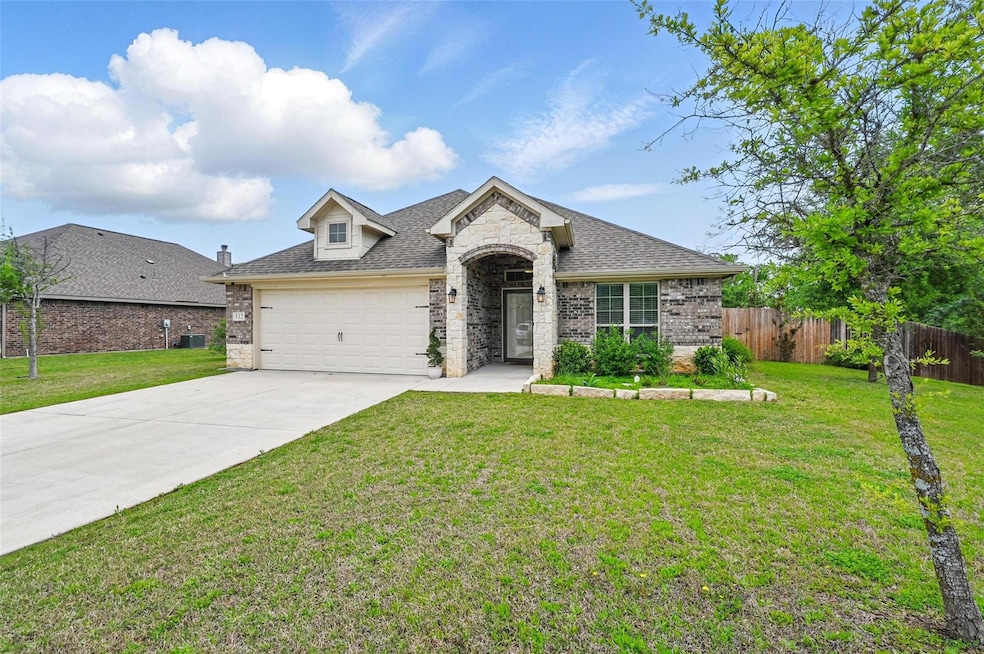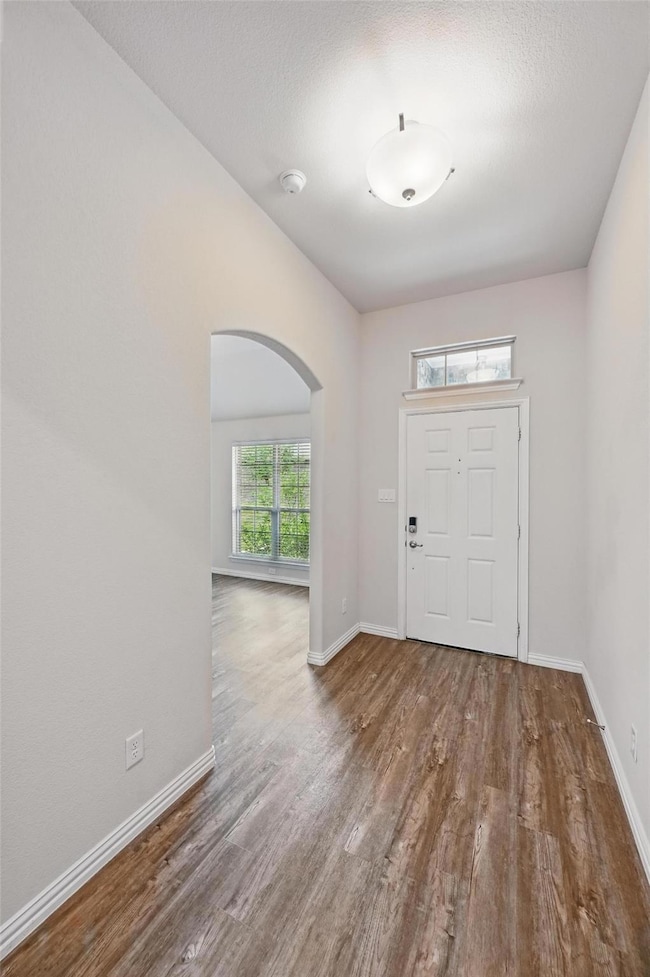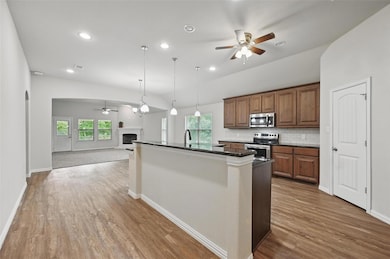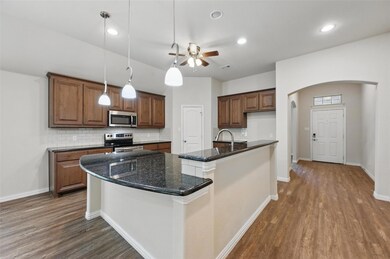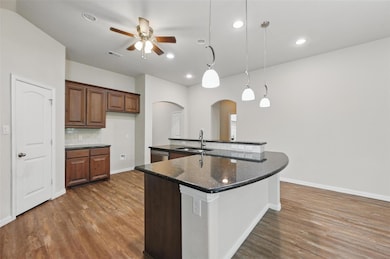
512 Hidden Springs Trail Azle, TX 76020
Eagle Mountain NeighborhoodEstimated payment $2,451/month
Highlights
- Open Floorplan
- Granite Countertops
- 2 Car Attached Garage
- Traditional Architecture
- Covered patio or porch
- Eat-In Kitchen
About This Home
The modern well-cared for home is nestled in the desirable Kimbrough Place subdivision and offers thoughtful design and elegant touches throughout. Kitchen boasts granite countertops and stainless steel appliances. New carpet installed, luxury wood vinyl flooring, abundance of natural lighting, and energy efficient spray foam insulation add to the appeal. The split bedroom layout includes built in desk and a pass through study, perfect for work of school. A versatile bonus room offers flexibility as an office, secondary living area, or an additional bedroom. Move in ready and a charm. Located near Eagle Mountain Lake, parks, schools, shopping and dining!
Listing Agent
NTX Legacy Realty, LLC Brokerage Phone: 817-554-1276 License #0650348
Home Details
Home Type
- Single Family
Est. Annual Taxes
- $4,454
Year Built
- Built in 2018
HOA Fees
- $25 Monthly HOA Fees
Parking
- 2 Car Attached Garage
- Front Facing Garage
- Garage Door Opener
- Driveway
Home Design
- Traditional Architecture
- Brick Exterior Construction
- Slab Foundation
- Composition Roof
- Stone Siding
Interior Spaces
- 2,184 Sq Ft Home
- 1-Story Property
- Open Floorplan
- Built-In Features
- Decorative Lighting
- Wood Burning Fireplace
- Living Room with Fireplace
- Fire and Smoke Detector
Kitchen
- Eat-In Kitchen
- Electric Range
- Microwave
- Dishwasher
- Granite Countertops
- Disposal
Flooring
- Carpet
- Tile
Bedrooms and Bathrooms
- 3 Bedrooms
- Walk-In Closet
- 2 Full Bathrooms
Laundry
- Laundry in Utility Room
- Full Size Washer or Dryer
- Washer and Electric Dryer Hookup
Schools
- Walnut Creek Elementary School
- Forte Middle School
- Azle High School
Utilities
- Electric Water Heater
- High Speed Internet
- Cable TV Available
Additional Features
- Covered patio or porch
- 8,712 Sq Ft Lot
Community Details
- Association fees include management fees
- Kimbrough Place HOA, Phone Number (940) 351-0600
- Kimbrough Place Subdivision
- Mandatory home owners association
Listing and Financial Details
- Legal Lot and Block 13 / B
- Assessor Parcel Number 42317639
- $7,803 per year unexempt tax
Map
Home Values in the Area
Average Home Value in this Area
Tax History
| Year | Tax Paid | Tax Assessment Tax Assessment Total Assessment is a certain percentage of the fair market value that is determined by local assessors to be the total taxable value of land and additions on the property. | Land | Improvement |
|---|---|---|---|---|
| 2024 | $4,454 | $351,330 | $55,000 | $296,330 |
| 2023 | $6,905 | $379,311 | $55,000 | $324,311 |
| 2022 | $7,217 | $295,858 | $55,000 | $240,858 |
| 2021 | $6,917 | $296,465 | $55,000 | $241,465 |
| 2020 | $6,288 | $249,354 | $55,000 | $194,354 |
| 2019 | $6,604 | $253,000 | $55,000 | $198,000 |
Property History
| Date | Event | Price | Change | Sq Ft Price |
|---|---|---|---|---|
| 04/18/2025 04/18/25 | For Sale | $369,000 | -- | $169 / Sq Ft |
Deed History
| Date | Type | Sale Price | Title Company |
|---|---|---|---|
| Special Warranty Deed | -- | Trinity Title |
Similar Homes in Azle, TX
Source: North Texas Real Estate Information Systems (NTREIS)
MLS Number: 20895599
APN: 42317639
- 412 Kimbrough Rd
- 433 Falcon Way
- 725 Stone Eagle Dr
- 740 Stone Eagle Dr
- 833 James St
- 504 Pebble Cir
- 516 Woodland
- 832 James St
- 508 Woodland Dr
- 429 Falcon Way
- 805 Topaz Trail
- 612 Kriston Dr
- 813 Stone Eagle Dr
- 716 James St
- 908 Granite Dr
- 517 Logan Dr
- 412 Basalt Dr
- 400 Basalt Dr
- 221 Asheville St
- 1064 Mooring Dr
