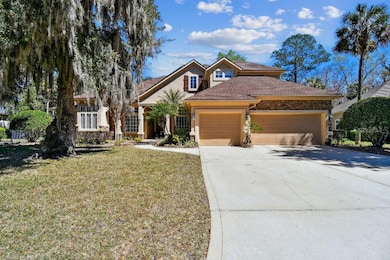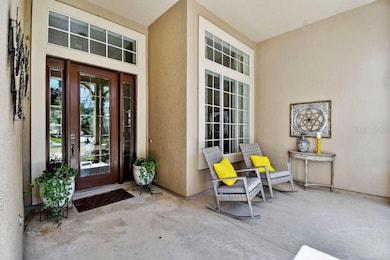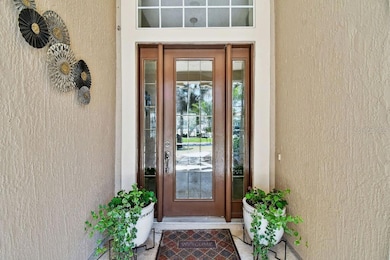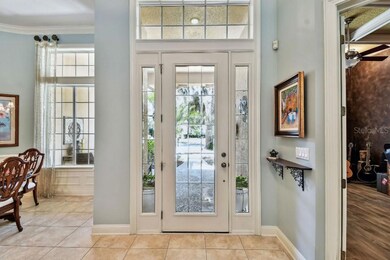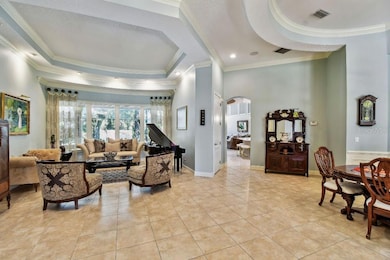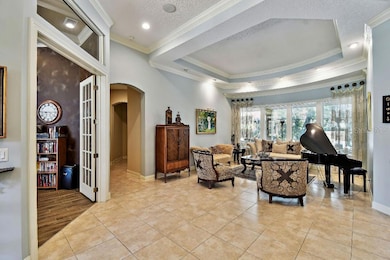
512 Honey Locust Ln Ponte Vedra Beach, FL 32082
Estimated payment $10,664/month
Highlights
- Oak Trees
- Senior Community
- View of Trees or Woods
- Screened Pool
- Gated Community
- Clubhouse
About This Home
This stunning home offers the perfect combination of elegance, comfort, and privacy. Nestled on a serene private street, this spacious 5-bedroom, 4-bathroom, and one office space residence features soaring high ceilings and an abundance of natural light that fills every room.From the moment you arrive, the property welcomes you with mature oaks and palms that create a tranquil and inviting atmosphere. Inside, the open-concept living and dining areas are designed for both family living and entertaining. The family room boasts two-story windows that allow for spectacular views and ample sunlight, along with a newly renovated open corner perfect for a large TV and entertainment system, ensuring an optimal experience for family gatherings or movie nights. The main areas of the home, both indoors and on the patio, are equipped with a state-of-the-art speaker system, allowing you to enjoy music or entertainment throughout the entire space.The newly renovated kitchen is a chef’s dream, featuring luxurious white cabinetry, pristine white quartz countertops, and striking gold handles that add a touch of sophistication. The custom backsplash with intricate gold bronze embroidery enhances the opulent feel, while built-in ovens and a microwave island make cooking a breeze. Adjacent to the kitchen is a newly renovated pantry with custom wood shelving, providing plenty of storage for all your essentials.The master suite and four other spacious bedrooms offer ample room and comfort, with bathrooms finished to the highest standards. The home also includes a spacious studio, ideal for an office or creative space.For added convenience, the home features a large 3-car garage, complete with an electric car charger, providing ample space for vehicles, storage, and eco-friendly charging.Step outside to the beautiful backyard oasis with a sparkling pool and jacuzzi, a travertine patio, and a firepit seating area in a circular layout perfect for hosting gatherings. The lanai provides a shaded retreat while you enjoy the tranquil surroundings, and the backyard backs up to a protected tree preserve, ensuring privacy and a peaceful ambiance.With a brand-new roof, a two-story layout, and an impressive upstairs space featuring two large rooms and a middle gym area, this home offers everything you need for a luxurious, comfortable lifestyle.
Listing Agent
FLAT FEE MLS REALTY Brokerage Phone: 813-642-6030 License #3389117 Listed on: 03/12/2025
Home Details
Home Type
- Single Family
Est. Annual Taxes
- $9,620
Year Built
- Built in 2002
Lot Details
- 0.36 Acre Lot
- Near Conservation Area
- West Facing Home
- Level Lot
- Metered Sprinkler System
- Oak Trees
- Property is zoned PUD
HOA Fees
- $203 Monthly HOA Fees
Parking
- 3 Car Attached Garage
- 1 Carport Space
- Electric Vehicle Home Charger
- Garage Door Opener
Property Views
- Woods
- Pool
Home Design
- Slab Foundation
- Frame Construction
- Shingle Roof
- Stucco
Interior Spaces
- 4,582 Sq Ft Home
- 2-Story Property
- Partially Furnished
- Crown Molding
- Tray Ceiling
- Cathedral Ceiling
- Ceiling Fan
- Gas Fireplace
- Shutters
- Blinds
- Drapes & Rods
- Family Room with Fireplace
- Family Room Off Kitchen
- Combination Dining and Living Room
- Den
- Laundry Room
Kitchen
- Eat-In Kitchen
- <<convectionOvenToken>>
- Cooktop<<rangeHoodToken>>
- <<microwave>>
- Freezer
- Dishwasher
- Solid Surface Countertops
- Solid Wood Cabinet
- Disposal
Flooring
- Carpet
- Ceramic Tile
- Travertine
Bedrooms and Bathrooms
- 5 Bedrooms
- Walk-In Closet
- 4 Full Bathrooms
Home Security
- Home Security System
- Fire and Smoke Detector
Accessible Home Design
- Accessible Full Bathroom
- Visitor Bathroom
- Grip-Accessible Features
- Accessible Bedroom
- Accessible Common Area
- Accessible Kitchen
- Kitchen Appliances
- Accessible Hallway
- Accessible Closets
- Accessible Washer and Dryer
- Accessible Doors
- Accessible Approach with Ramp
- Accessible Entrance
- Accessible Electrical and Environmental Controls
Pool
- Screened Pool
- Heated In Ground Pool
- Heated Spa
- In Ground Spa
- Saltwater Pool
- Fence Around Pool
- Outside Bathroom Access
- Pool Sweep
- Pool Lighting
Outdoor Features
- Enclosed patio or porch
- Exterior Lighting
- Rain Gutters
Location
- Flood Insurance May Be Required
Utilities
- Central Heating and Cooling System
- Heating System Uses Natural Gas
- Thermostat
- Natural Gas Connected
- Water Filtration System
- Gas Water Heater
- High Speed Internet
- Cable TV Available
Listing and Financial Details
- Home warranty included in the sale of the property
- Visit Down Payment Resource Website
- Tax Lot 73
- Assessor Parcel Number 068372-0730
Community Details
Overview
- Senior Community
- Association fees include pool, ground maintenance, management, private road, recreational facilities, security, trash
- Sovereign & Jacobs Association, Phone Number (904) 461-5556
- Visit Association Website
- Plantation Oaks At Pv Subdivision
- The community has rules related to allowable golf cart usage in the community
Amenities
- Clubhouse
- Laundry Facilities
Recreation
- Tennis Courts
- Community Basketball Court
- Community Playground
- Community Pool
- Park
Security
- Security Guard
- Card or Code Access
- Gated Community
Map
Home Values in the Area
Average Home Value in this Area
Tax History
| Year | Tax Paid | Tax Assessment Tax Assessment Total Assessment is a certain percentage of the fair market value that is determined by local assessors to be the total taxable value of land and additions on the property. | Land | Improvement |
|---|---|---|---|---|
| 2025 | $9,444 | $809,047 | -- | -- |
| 2024 | $9,444 | $786,246 | -- | -- |
| 2023 | $9,444 | $763,346 | $0 | $0 |
| 2022 | $9,218 | $741,113 | $0 | $0 |
| 2021 | $9,185 | $719,527 | $0 | $0 |
| 2020 | $9,161 | $709,593 | $0 | $0 |
| 2019 | $9,366 | $693,639 | $0 | $0 |
| 2018 | $9,287 | $680,706 | $0 | $0 |
| 2017 | $9,266 | $666,705 | $0 | $0 |
| 2016 | $9,282 | $672,582 | $0 | $0 |
| 2015 | $9,425 | $667,907 | $0 | $0 |
| 2014 | $9,468 | $635,856 | $0 | $0 |
Property History
| Date | Event | Price | Change | Sq Ft Price |
|---|---|---|---|---|
| 03/12/2025 03/12/25 | For Sale | $1,749,000 | +118.6% | $382 / Sq Ft |
| 12/17/2023 12/17/23 | Off Market | $800,000 | -- | -- |
| 11/26/2013 11/26/13 | Sold | $800,000 | -4.6% | $175 / Sq Ft |
| 11/03/2013 11/03/13 | Pending | -- | -- | -- |
| 10/07/2013 10/07/13 | For Sale | $839,000 | -- | $183 / Sq Ft |
Purchase History
| Date | Type | Sale Price | Title Company |
|---|---|---|---|
| Corporate Deed | $642,600 | Southern Title Of North Fl L |
Mortgage History
| Date | Status | Loan Amount | Loan Type |
|---|---|---|---|
| Open | $499,999 | Credit Line Revolving | |
| Closed | $537,000 | New Conventional | |
| Closed | $178,580 | Commercial | |
| Closed | $55,000 | Credit Line Revolving | |
| Closed | $640,000 | Adjustable Rate Mortgage/ARM | |
| Closed | $235,000 | Unknown | |
| Closed | $531,200 | Unknown | |
| Closed | $526,140 | No Value Available | |
| Closed | $65,200 | No Value Available |
Similar Homes in Ponte Vedra Beach, FL
Source: Stellar MLS
MLS Number: TB8357685
APN: 068372-0730
- 532 Honey Locust Ln
- 264 Clearwater Dr
- 400 Big Tree Rd
- 616 Brookwood Ct
- 784 Mill Stream Rd
- 433 Big Tree Rd
- 668 Lake Stone Cir
- 760 Mill Stream Rd
- 100 King Sago Ct
- 164 Plantation Cir S
- 0 S Roscoe Blvd Unit 2073128
- 365 S Roscoe Blvd
- 195 S Roscoe Blvd
- 16 Palm Ln
- 105 Middleton Place
- 260 Autumn Tide Trail
- 301 S Roscoe Blvd
- 933 Fiddlers Creek Rd
- 143 S Roscoe Blvd
- 841 Sawyer Run Ln
- 341 S Mill View Way
- 452 Quail Vista Dr
- 134 Hidden Palms Ln Unit 201
- 140 Oceans Edge Dr
- 120 Oceans Edge Dr
- 1148 Ponte Vedra Blvd
- 203 Canal Blvd
- 197 Cross Branch Dr
- 183 Sea Hammock Way
- 594 N Wilderness Trail
- 401 Payasada Lakes Ave
- 178 Sea Hammock Way
- 153 Sea Hammock Way
- 53 S Nine Dr
- 150 Whisper Rock Dr
- 117 Island Dr
- 106 Willow Pond Ln
- 9996 Sawgrass Dr E
- 9942 Sawgrass Dr E
- 280 Deer Run Dr S

